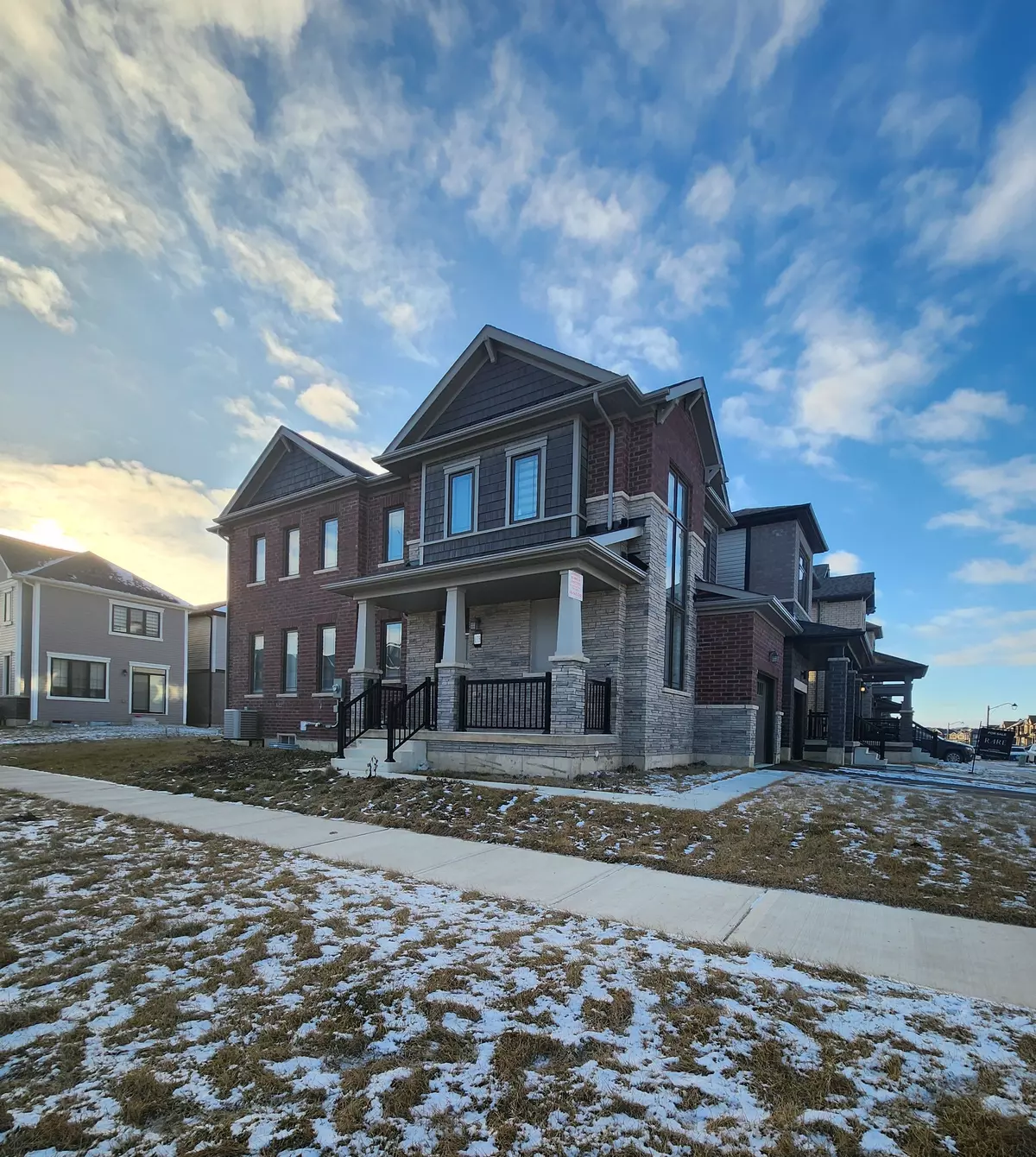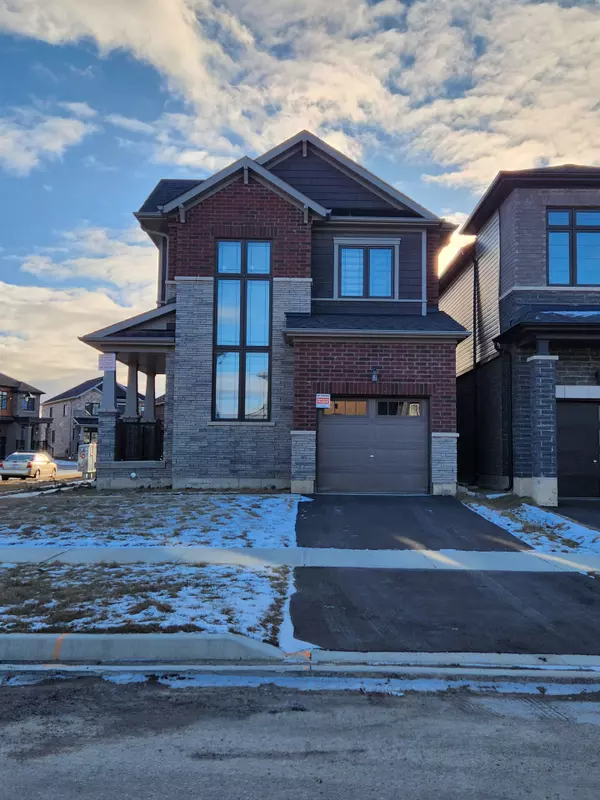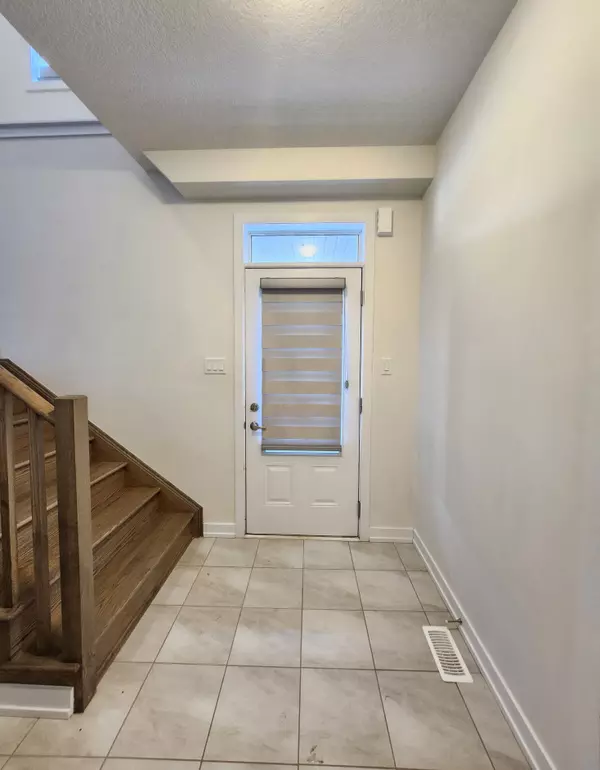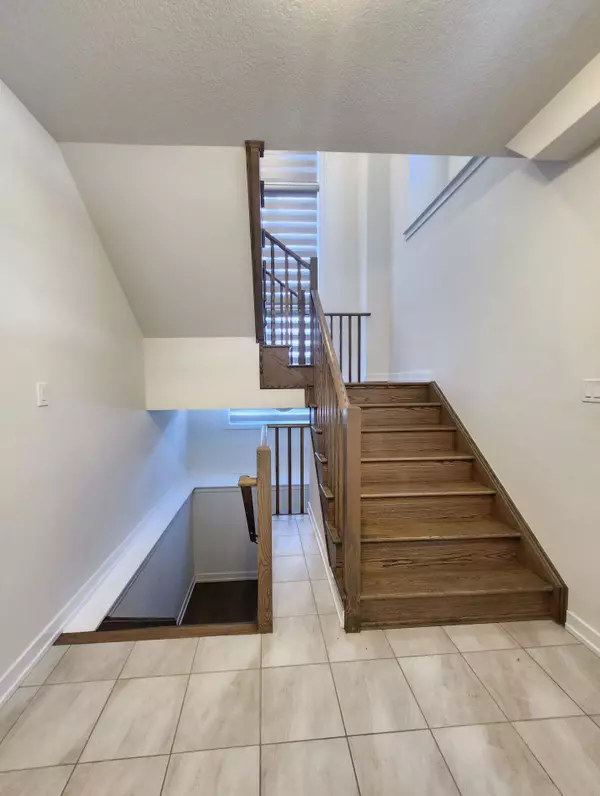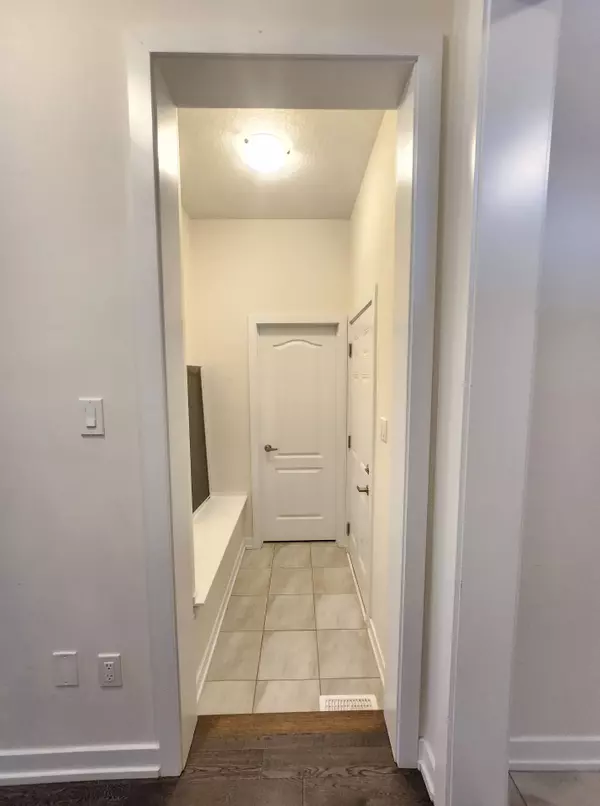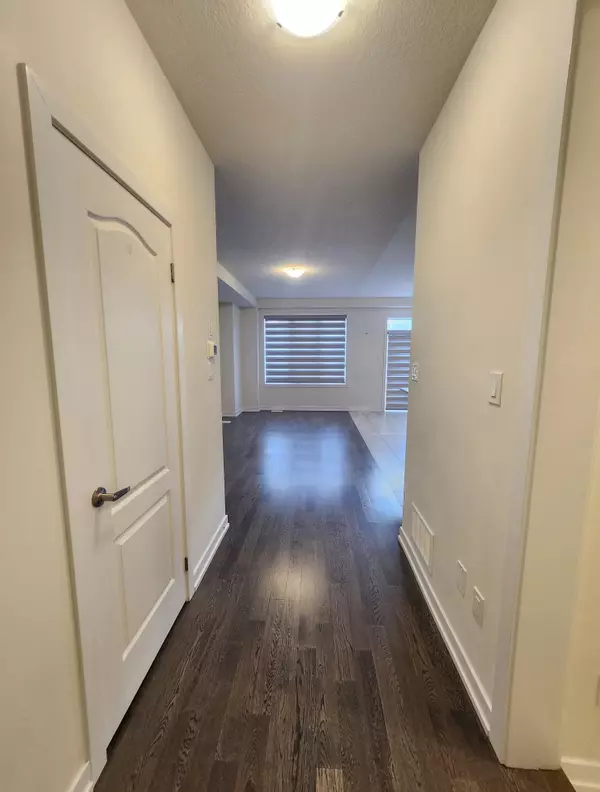REQUEST A TOUR If you would like to see this home without being there in person, select the "Virtual Tour" option and your agent will contact you to discuss available opportunities.
In-PersonVirtual Tour
$ 2,650
Est. payment | /mo
3 Beds
3 Baths
$ 2,650
Est. payment | /mo
3 Beds
3 Baths
Key Details
Property Type Single Family Home
Sub Type Detached
Listing Status Active
Purchase Type For Lease
Approx. Sqft 1500-2000
MLS Listing ID X11916828
Style 2-Storey
Bedrooms 3
Property Description
Available For Lease - Welcome home to 173 Wilmot Road, a stunning corner-lot gem in the family friendly neighbourhood of Empire South in West Brant. This modern 2-storey home has an attached single car garage, 3 bedrooms, 2.5 bathrooms and 1,694 sq ft of thoughtfully designed space. A mix of tile and hardwood flooring span the open main floor where there is a large front foyer, great room, kitchen and 2 piece bathroom. The kitchen has stainless steel appliances and there are sliding doors from this space to the rear of the home. The second floor has 3 bedrooms including a spacious primary suite with a walk-in closet and a private 3-piece ensuite featuring a standalone shower. Convenience is key with bedroom-level laundry and an additional 4-piece bathroom. The basement of the home is unfinished and suitable for storage. Conveniently situated near schools, parks, and a variety of amenities in West Brant, 173 Wilmot Road is ready to welcome you home.
Location
Province ON
County Brantford
Area Brantford
Rooms
Family Room Yes
Basement Unfinished
Kitchen 1
Interior
Interior Features Other
Cooling Central Air
Fireplace No
Heat Source Gas
Exterior
Parking Features Private
Garage Spaces 1.0
Pool None
Roof Type Asphalt Shingle
Total Parking Spaces 2
Building
Foundation Poured Concrete
Listed by RE/MAX ESCARPMENT REALTY INC.
"My job is to find and attract mastery-based agents to the office, protect the culture, and make sure everyone is happy! "

