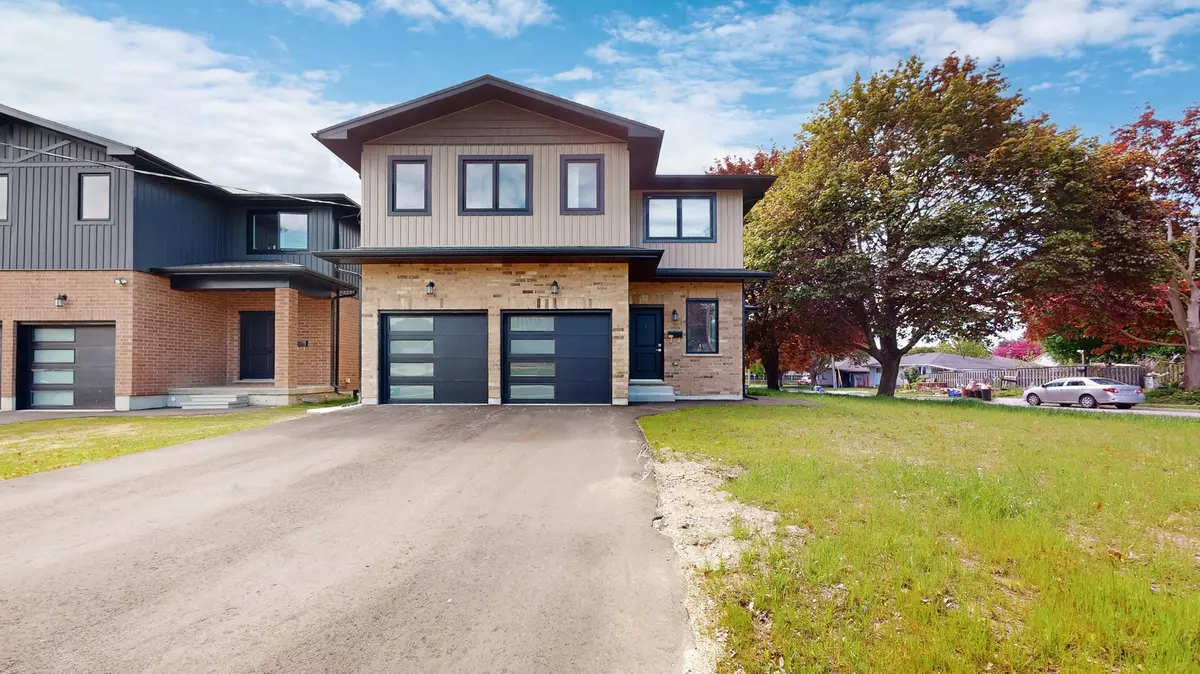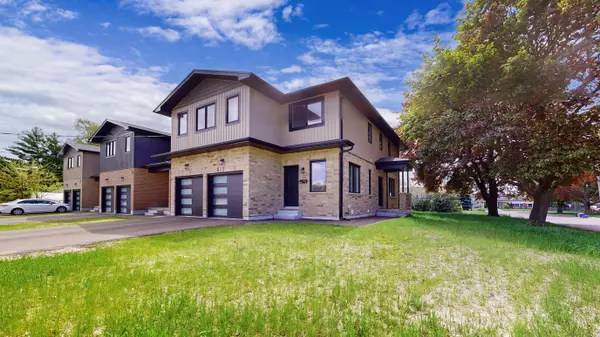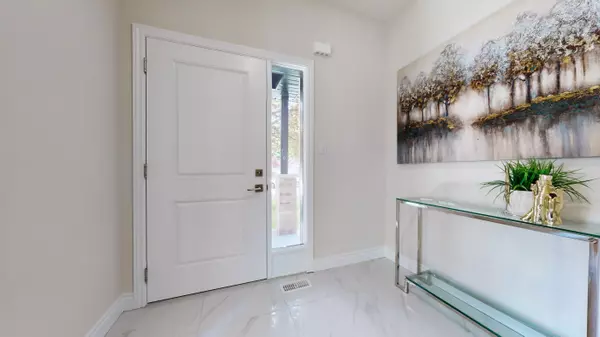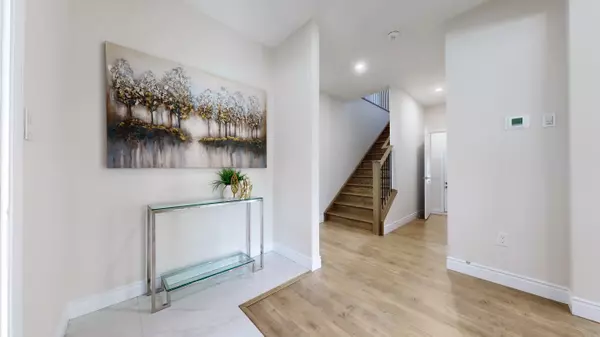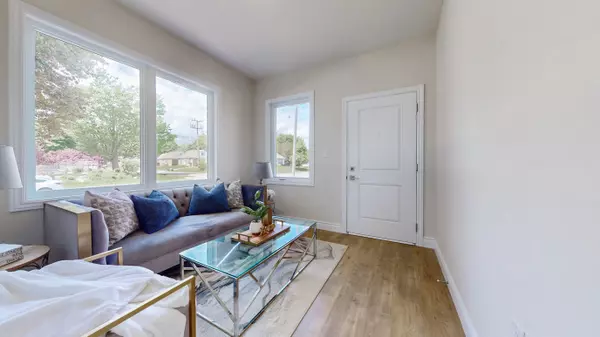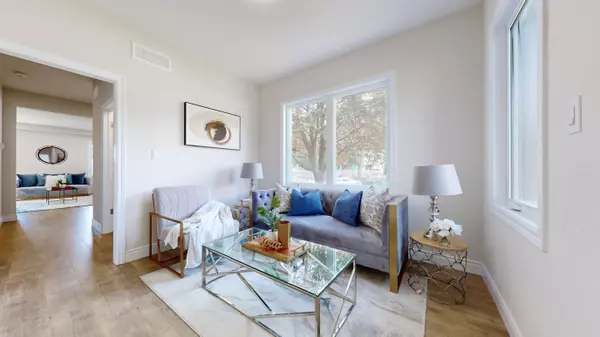REQUEST A TOUR If you would like to see this home without being there in person, select the "Virtual Tour" option and your agent will contact you to discuss available opportunities.
In-PersonVirtual Tour
$ 1,159,000
Est. payment | /mo
4 Beds
5 Baths
$ 1,159,000
Est. payment | /mo
4 Beds
5 Baths
Key Details
Property Type Single Family Home
Sub Type Detached
Listing Status Active
Purchase Type For Sale
MLS Listing ID X11916789
Style 2-Storey
Bedrooms 4
Annual Tax Amount $4,099
Tax Year 2024
Property Description
An Absolute Show Stopper Brand New Never Lived In Detached Built On Premium Corner & Extra Deep Lot By Raison Homes. This New House Offers The Perfect Blend Of Luxury & Practicality!! Step Inside To Discover An Open Concept Living Space W/ Tons Of Natural Light!! Harwood Floors Throughout The House, Upgraded Kitchen Is a Chef's Delight Featuring Quartz Countertops, Stainless Steel High End Appliances, Extra Wide Island!! Great Size 4 Bedrooms Plus Brand New 3 Full Washrooms Upstairs!! Laundry On Second Floor, Walk In Closet!! Master Suite Is A Serene Retreat, Complete With A Luxurious En- Suite Bathroom W/ 2 Sinks & Customized Closets Offering A Spa Like Experience!! All Washrooms With Upgraded Quartz Countertops!! 2 Master Bedroom With Ensuite & 2 Bedrooms W/ Semi Ensuite!! This Property Also Includes Finished Basement With A Separate Entrance With Lots Of Potential!! No Expenses Spared Upgraded Floors, Quartz Counters, Upgraded Garage Doors, Upgraded Tiles, 9 Ft Ceiling On Main & Upgraded 9 Ft Ceiling In Basement!!
Location
Province ON
County Waterloo
Area Waterloo
Rooms
Family Room Yes
Basement Finished, Separate Entrance
Kitchen 1
Separate Den/Office 1
Interior
Interior Features Other
Cooling Central Air
Fireplace No
Heat Source Gas
Exterior
Parking Features Private Double
Garage Spaces 4.0
Pool None
Roof Type Shingles
Lot Depth 140.34
Total Parking Spaces 6
Building
Foundation Other
Listed by RE/MAX REAL ESTATE CENTRE INC.
"My job is to find and attract mastery-based agents to the office, protect the culture, and make sure everyone is happy! "

