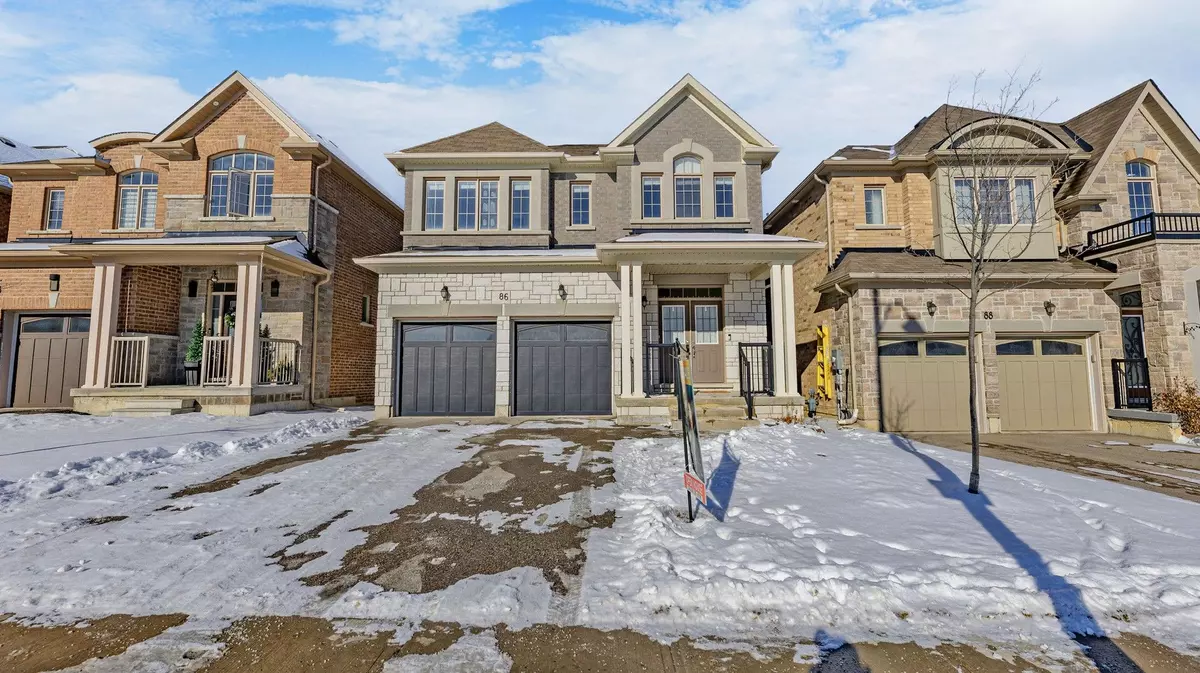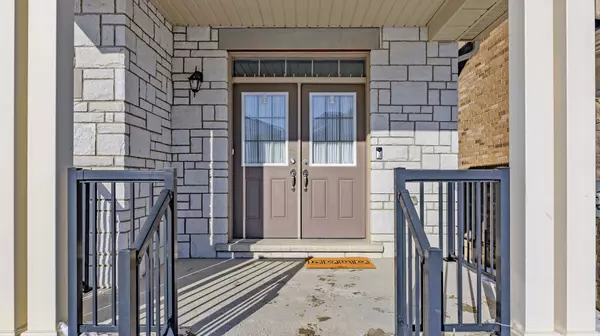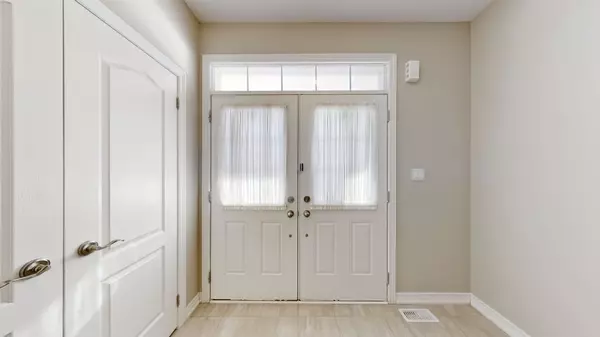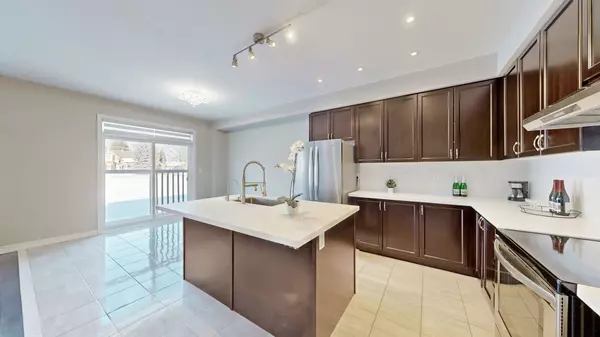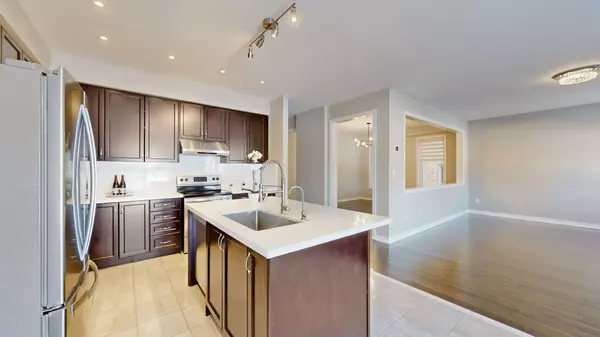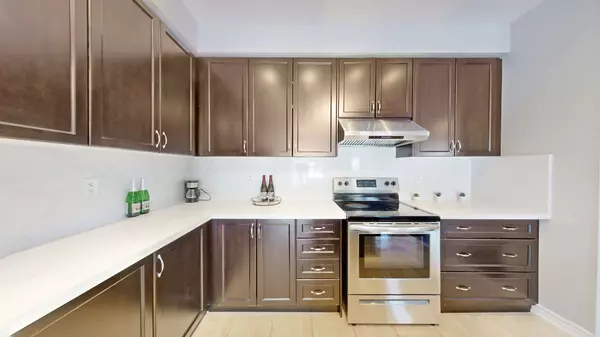REQUEST A TOUR If you would like to see this home without being there in person, select the "Virtual Tour" option and your agent will contact you to discuss available opportunities.
In-PersonVirtual Tour
$ 999,999
Est. payment | /mo
4 Beds
3 Baths
$ 999,999
Est. payment | /mo
4 Beds
3 Baths
Key Details
Property Type Single Family Home
Sub Type Detached
Listing Status Active
Purchase Type For Sale
MLS Listing ID N11916640
Style 2-Storey
Bedrooms 4
Annual Tax Amount $5,178
Tax Year 2024
Property Description
Discover your dream home in the peaceful and friendly Mount Albert community, surrounded by lush greenery and within walking distance to Park & Trail. This property features 2,481 sq. ft. on the ground and second floors, plus a 1,095 sq. ft. basement with multiple windows and a functional, efficient layout. A 9-ft ceiling in ground & Laundry room in Second floor. Upgrades include hardwood flooring, abundant natural light through large windows, an open-concept kitchen with a central island, quartz counter-tops and back-splash, water filtration and softening systems, zebra blinds, and an upgraded standing shower on the second floor. Enjoy the perfect balance of modern living, nature, and convenience with nearby parks, schools,community center, shops, and dining options. Don't miss this exceptional opportunity!
Location
Province ON
County York
Community Mt Albert
Area York
Region Mt Albert
City Region Mt Albert
Rooms
Family Room Yes
Basement Unfinished
Kitchen 1
Interior
Interior Features Water Softener, Water Purifier
Cooling Central Air
Fireplace Yes
Heat Source Gas
Exterior
Parking Features Private
Garage Spaces 2.0
Pool None
Roof Type Shingles
Lot Depth 98.43
Total Parking Spaces 4
Building
Foundation Other
Listed by HC REALTY GROUP INC.
"My job is to find and attract mastery-based agents to the office, protect the culture, and make sure everyone is happy! "

