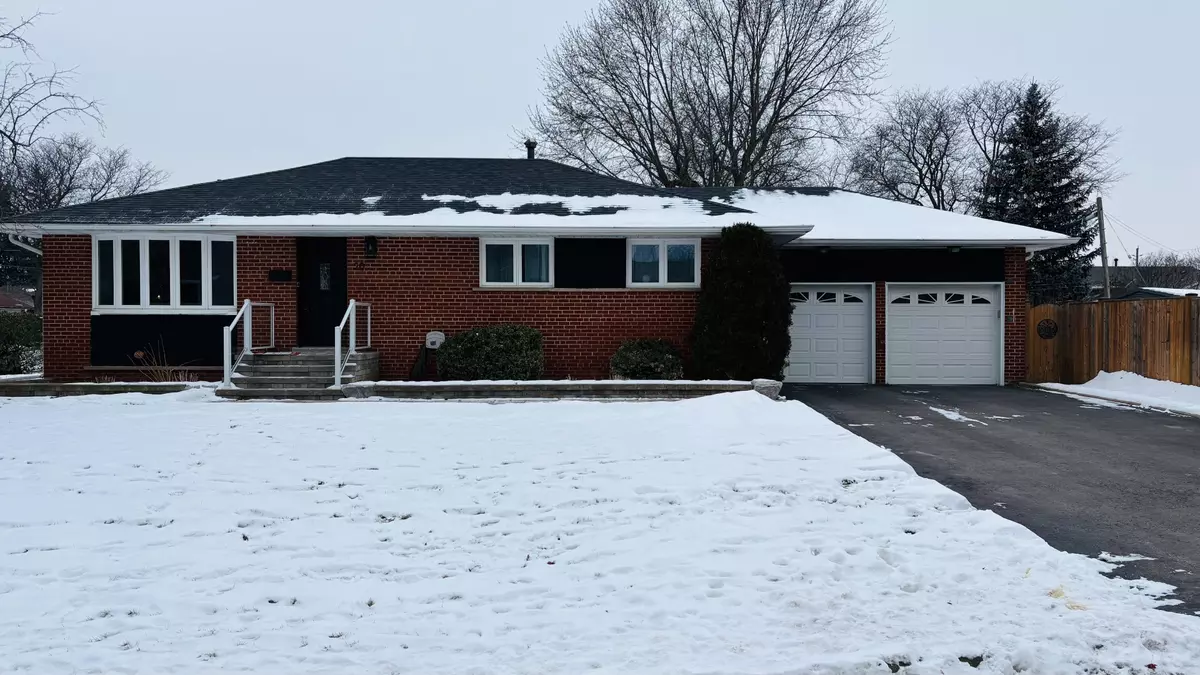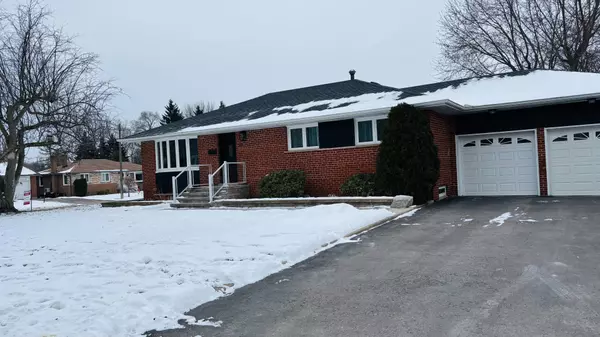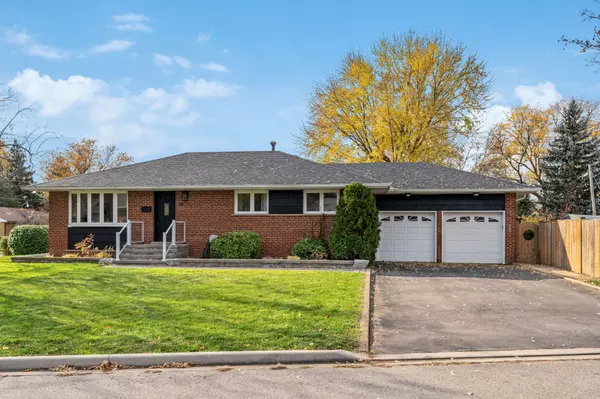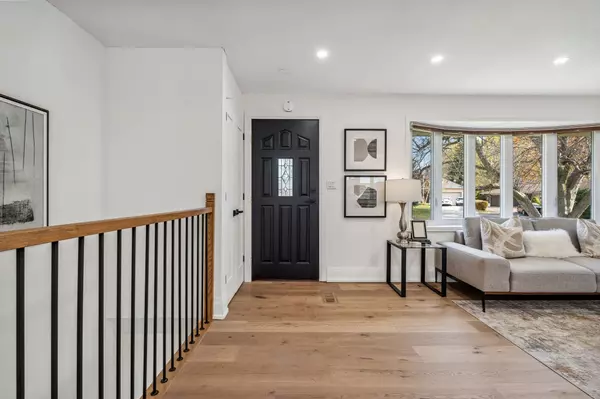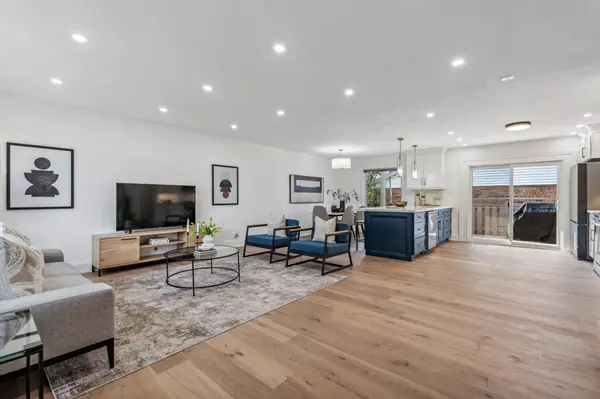3 Beds
2 Baths
3 Beds
2 Baths
Key Details
Property Type Single Family Home
Sub Type Detached
Listing Status Active
Purchase Type For Sale
Approx. Sqft 1100-1500
Subdivision Streetsville
MLS Listing ID W11916488
Style Bungalow
Bedrooms 3
Annual Tax Amount $6,238
Tax Year 2024
Property Sub-Type Detached
Property Description
Location
Province ON
County Peel
Community Streetsville
Area Peel
Rooms
Family Room No
Basement Finished, Separate Entrance
Kitchen 1
Separate Den/Office 1
Interior
Interior Features Other
Cooling Central Air
Fireplace Yes
Heat Source Gas
Exterior
Parking Features Private Double
Garage Spaces 2.0
Pool None
Roof Type Asphalt Shingle
Lot Frontage 46.97
Lot Depth 123.73
Total Parking Spaces 6
Building
Unit Features Fenced Yard,Place Of Worship,Public Transit,School
Foundation Concrete Block
Others
ParcelsYN No
Virtual Tour https://media.tre.media/videos/0193027b-1e05-7010-97b4-d1cfc7fada07
"My job is to find and attract mastery-based agents to the office, protect the culture, and make sure everyone is happy! "

