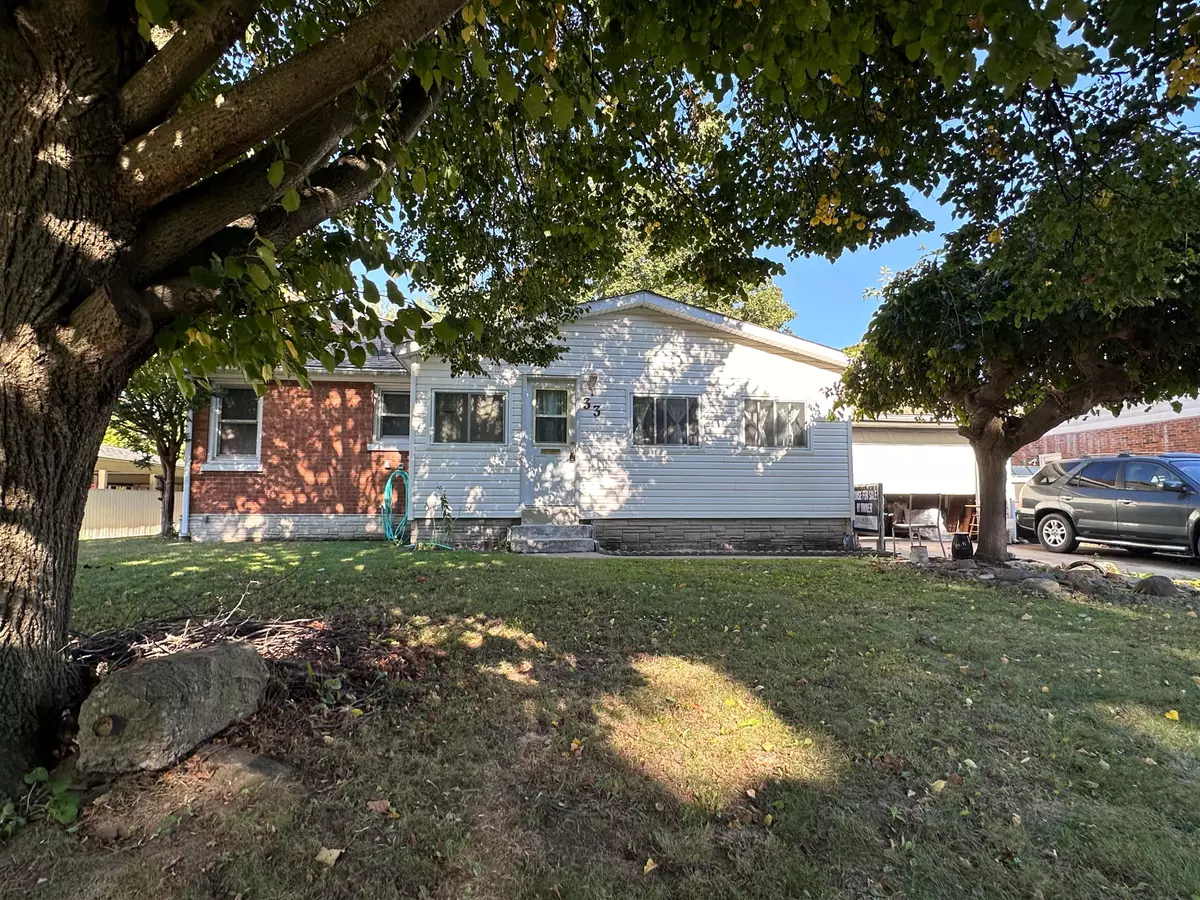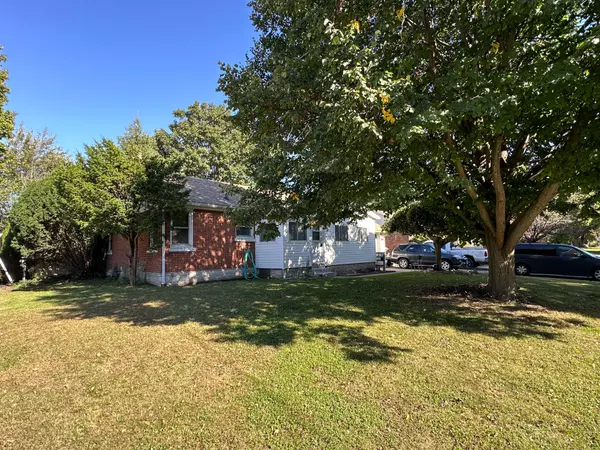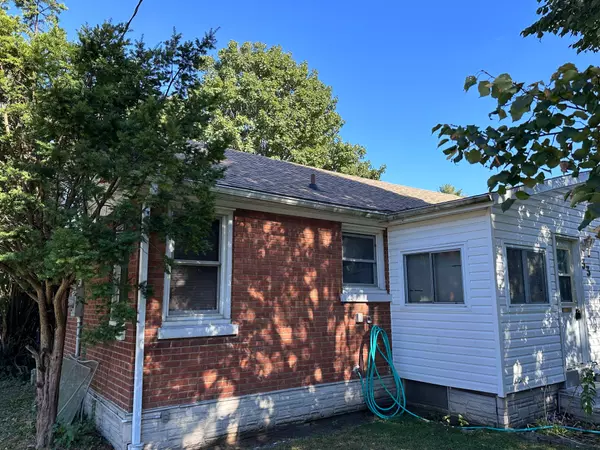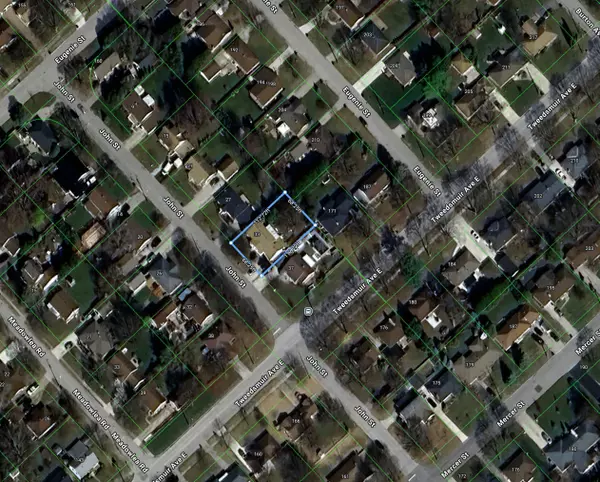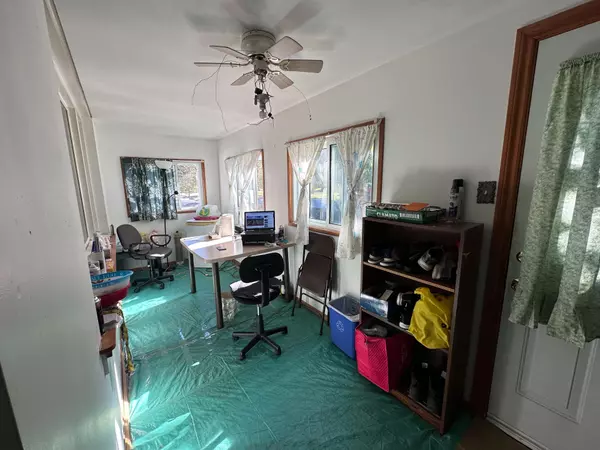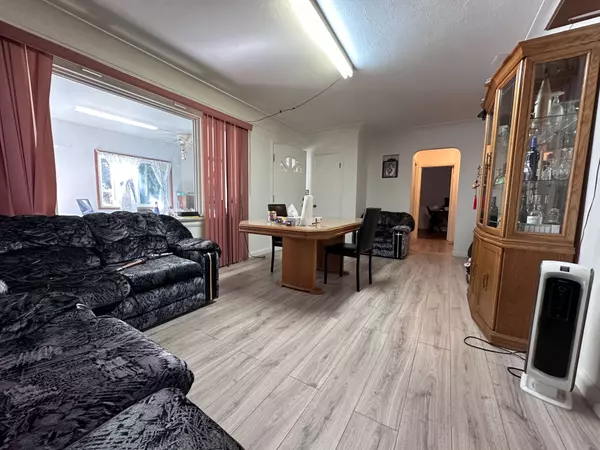3 Beds
2 Baths
3 Beds
2 Baths
Key Details
Property Type Single Family Home
Sub Type Detached
Listing Status Active
Purchase Type For Sale
MLS Listing ID X11916466
Style Bungalow
Bedrooms 3
Annual Tax Amount $3,495
Tax Year 2024
Property Description
Location
Province ON
County Chatham-kent
Community Chatham-Kent
Area Chatham-Kent
Region Chatham-Kent
City Region Chatham-Kent
Rooms
Family Room Yes
Basement Partially Finished
Kitchen 1
Separate Den/Office 2
Interior
Interior Features Central Vacuum, Primary Bedroom - Main Floor, Guest Accommodations
Cooling Central Air
Fireplace No
Heat Source Gas
Exterior
Exterior Feature Porch Enclosed
Parking Features Private, Private Double
Garage Spaces 4.0
Pool None
Roof Type Shingles
Lot Depth 112.72
Total Parking Spaces 5
Building
Foundation Concrete
"My job is to find and attract mastery-based agents to the office, protect the culture, and make sure everyone is happy! "

