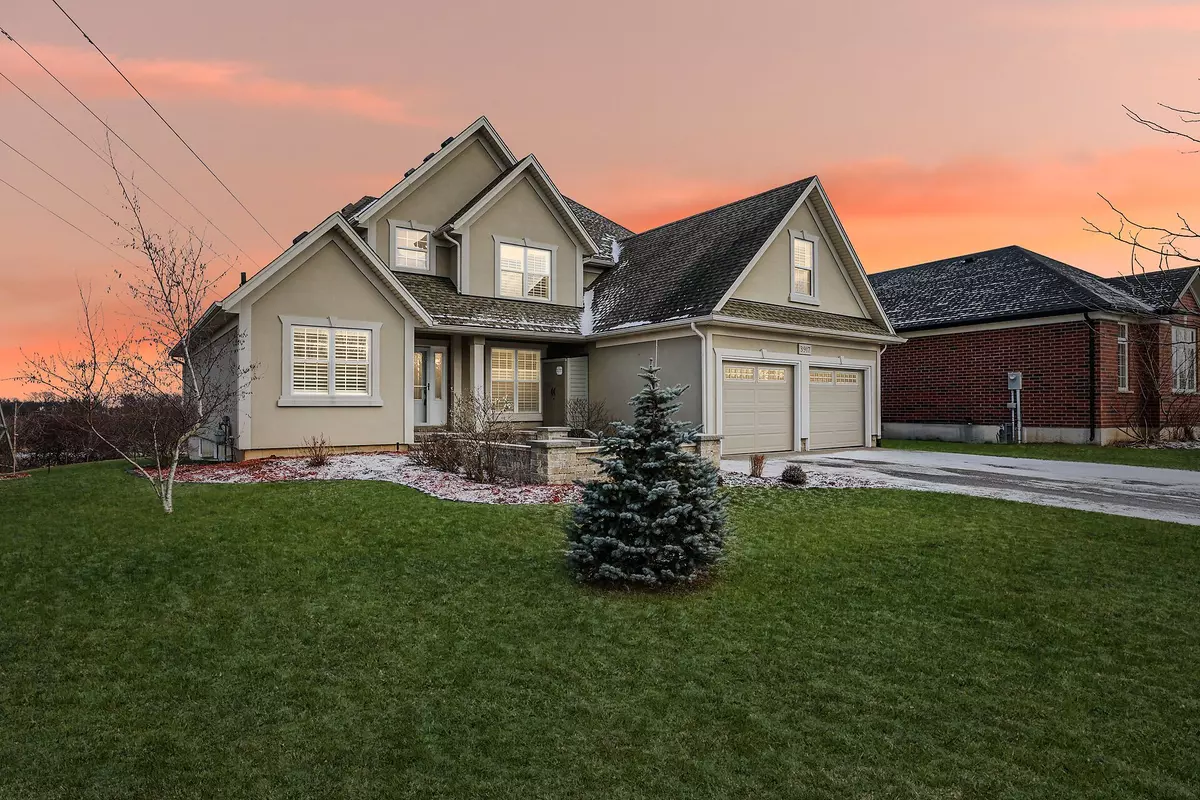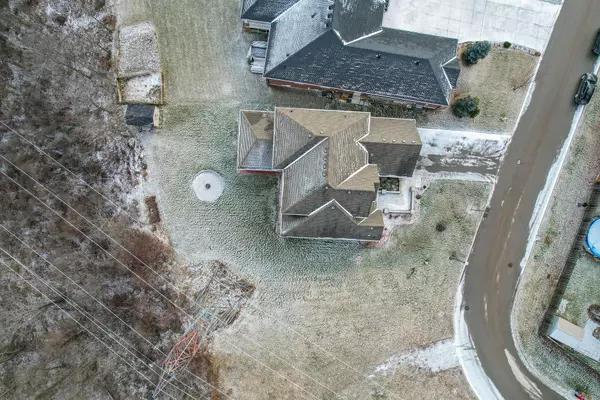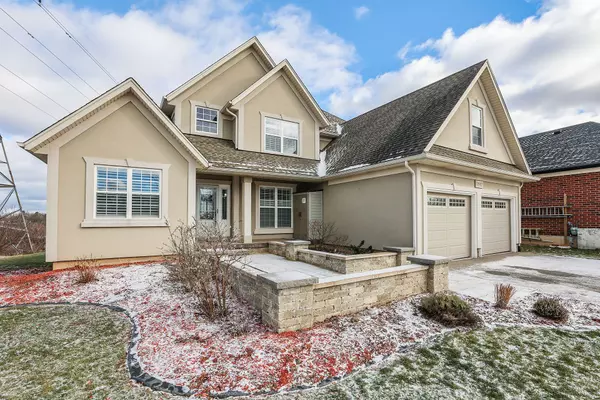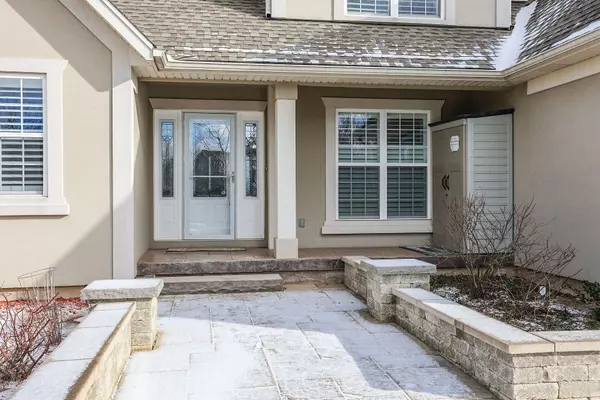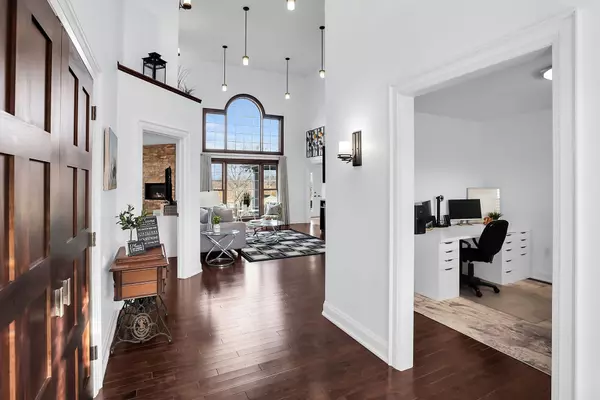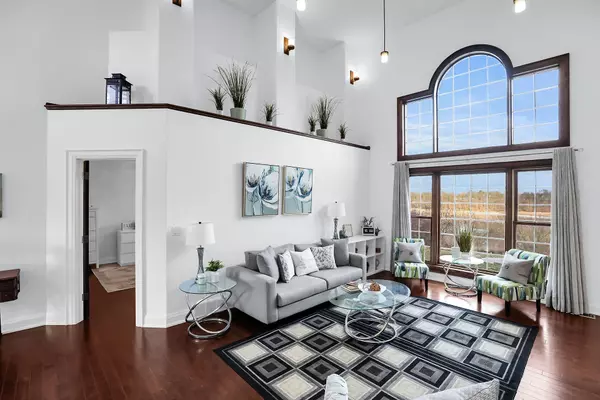4 Beds
5 Baths
4 Beds
5 Baths
Key Details
Property Type Single Family Home
Sub Type Detached
Listing Status Active
Purchase Type For Sale
Approx. Sqft 2500-3000
MLS Listing ID X11915873
Style Bungaloft
Bedrooms 4
Annual Tax Amount $9,656
Tax Year 2024
Property Description
Location
Province ON
County Niagara
Community 980 - Lincoln-Jordan/Vineland
Area Niagara
Region 980 - Lincoln-Jordan/Vineland
City Region 980 - Lincoln-Jordan/Vineland
Rooms
Family Room Yes
Basement Walk-Up, Full
Kitchen 1
Separate Den/Office 2
Interior
Interior Features Auto Garage Door Remote, Central Vacuum, Sump Pump
Cooling Central Air
Fireplace Yes
Heat Source Gas
Exterior
Parking Features Private Double
Garage Spaces 4.0
Pool None
Roof Type Asphalt Shingle
Lot Depth 222.69
Total Parking Spaces 6
Building
Unit Features Library,Park,Place Of Worship,Public Transit,Rec./Commun.Centre,School
Foundation Poured Concrete
"My job is to find and attract mastery-based agents to the office, protect the culture, and make sure everyone is happy! "

