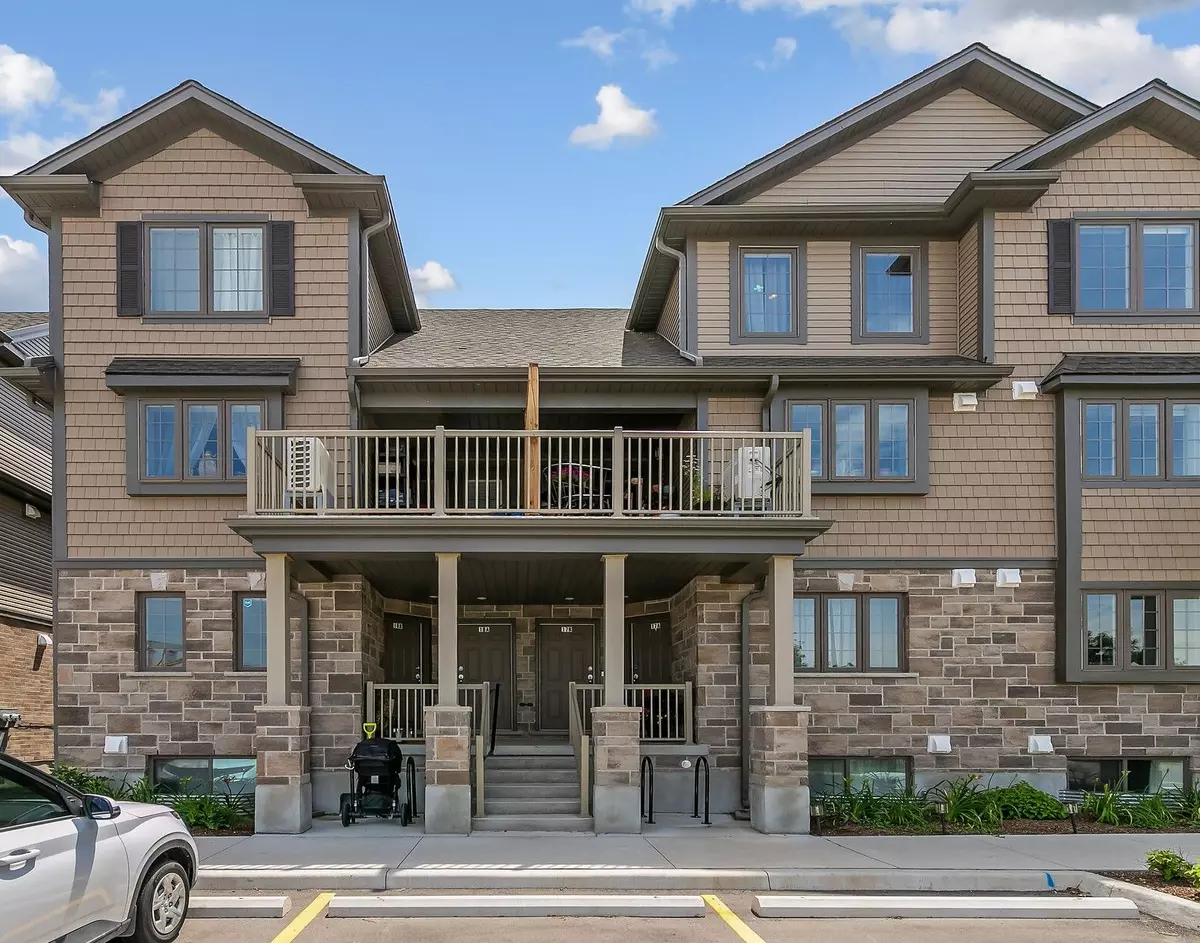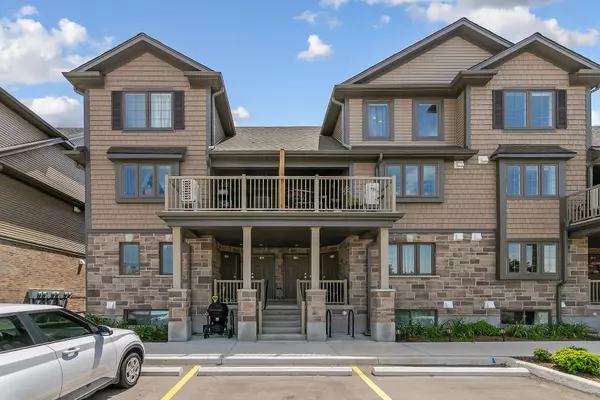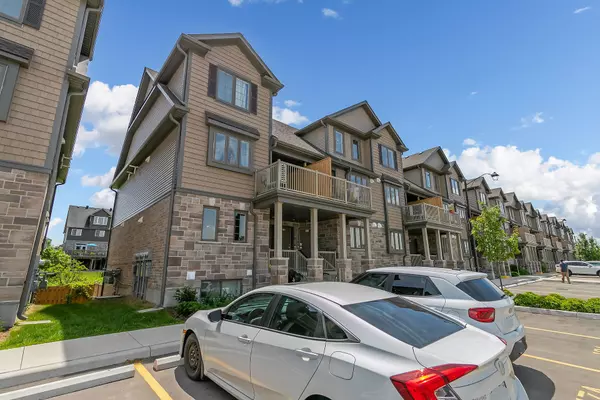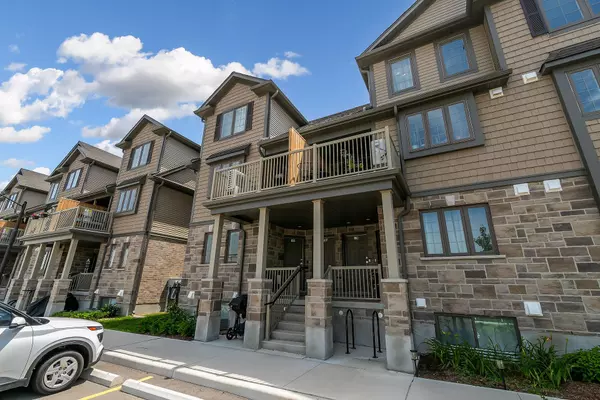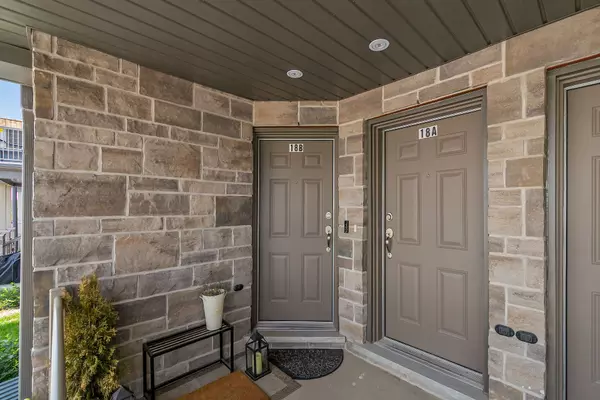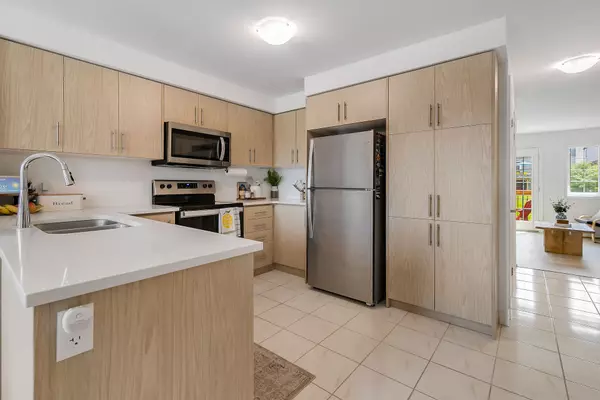2 Beds
2 Baths
2 Beds
2 Baths
Key Details
Property Type Condo
Sub Type Condo Townhouse
Listing Status Active
Purchase Type For Sale
Approx. Sqft 1200-1399
MLS Listing ID X11915523
Style Stacked Townhouse
Bedrooms 2
HOA Fees $300
Annual Tax Amount $3,840
Tax Year 2024
Property Description
Location
Province ON
County Wellington
Community Victoria North
Area Wellington
Region Victoria North
City Region Victoria North
Rooms
Family Room Yes
Basement Finished
Kitchen 1
Interior
Interior Features Water Heater
Cooling Central Air
Fireplace No
Heat Source Gas
Exterior
Parking Features Surface
Garage Spaces 1.0
Roof Type Asphalt Shingle
Exposure North
Total Parking Spaces 1
Building
Story 1
Foundation Concrete
Locker None
Others
Pets Allowed Restricted
"My job is to find and attract mastery-based agents to the office, protect the culture, and make sure everyone is happy! "

