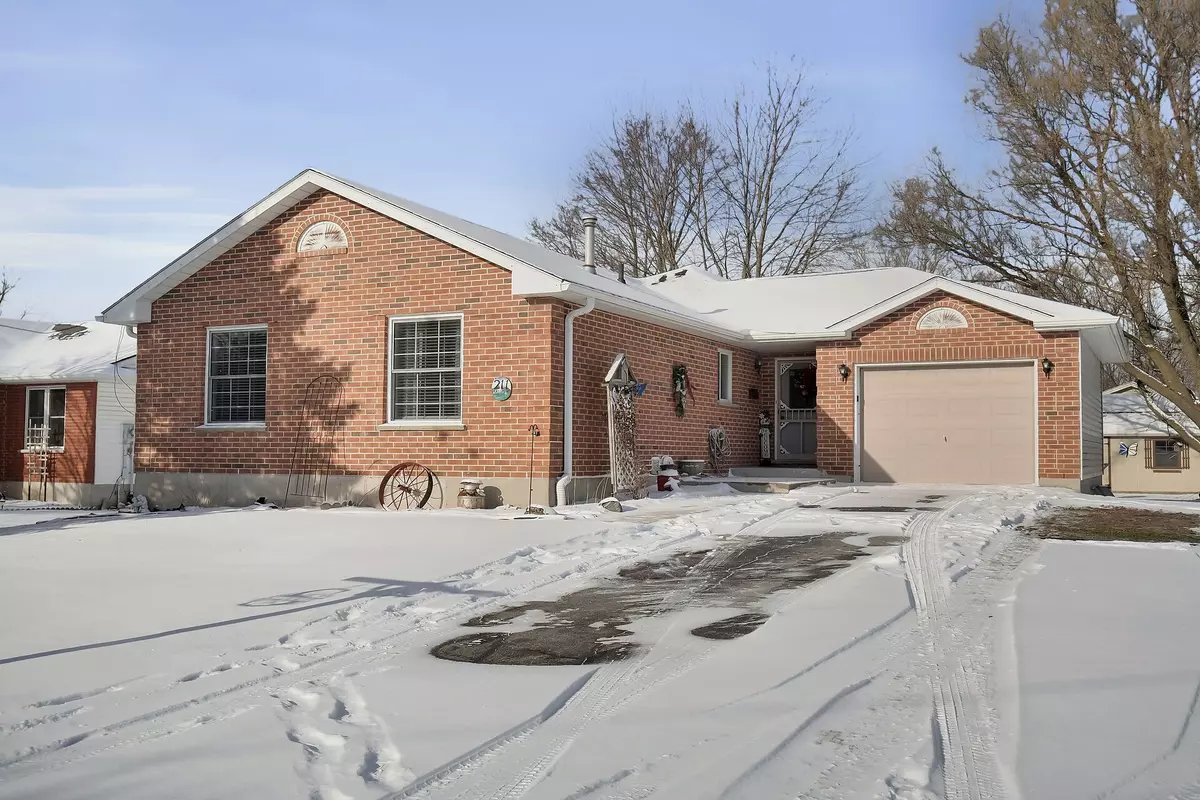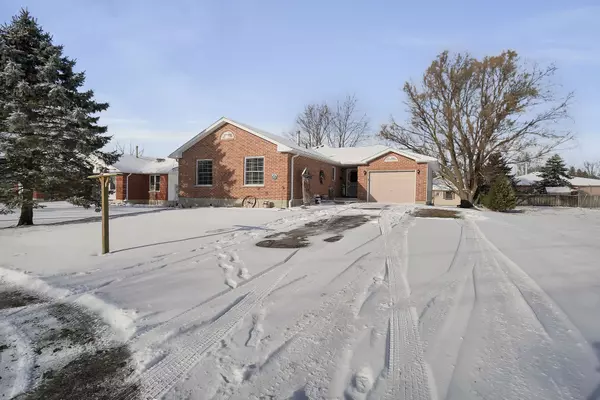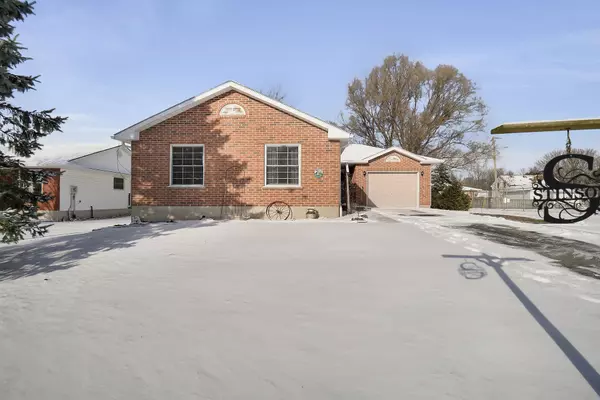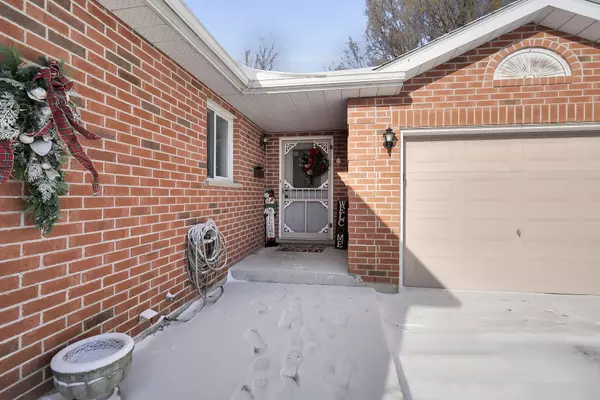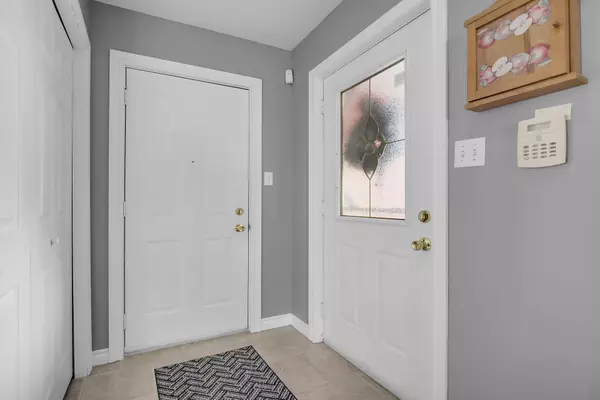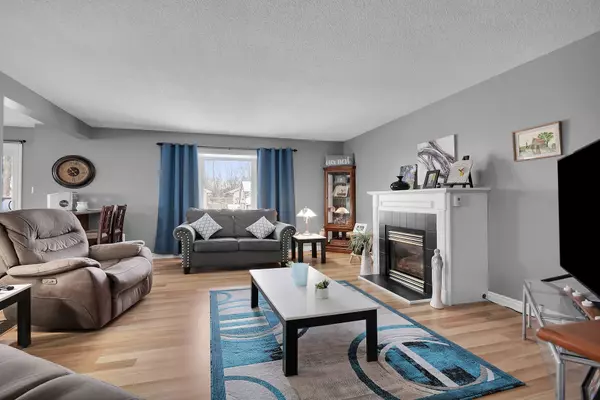3 Beds
2 Baths
3 Beds
2 Baths
Key Details
Property Type Single Family Home
Sub Type Detached
Listing Status Pending
Purchase Type For Sale
MLS Listing ID X11915453
Style Bungalow
Bedrooms 3
Annual Tax Amount $3,707
Tax Year 2024
Property Description
Location
Province ON
County Elgin
Community Dutton
Area Elgin
Region Dutton
City Region Dutton
Rooms
Family Room No
Basement Full, Finished
Kitchen 1
Interior
Interior Features Auto Garage Door Remote, Primary Bedroom - Main Floor, Sump Pump
Cooling Central Air
Fireplaces Type Natural Gas
Fireplace Yes
Heat Source Gas
Exterior
Exterior Feature Patio, Deck
Parking Features Private, Private Double
Garage Spaces 4.0
Pool None
Roof Type Asphalt Shingle
Lot Depth 132.48
Total Parking Spaces 5
Building
Unit Features Golf,Library,Park,Place Of Worship,Rec./Commun.Centre,School
Foundation Concrete
Others
Security Features Carbon Monoxide Detectors,Smoke Detector
"My job is to find and attract mastery-based agents to the office, protect the culture, and make sure everyone is happy! "

