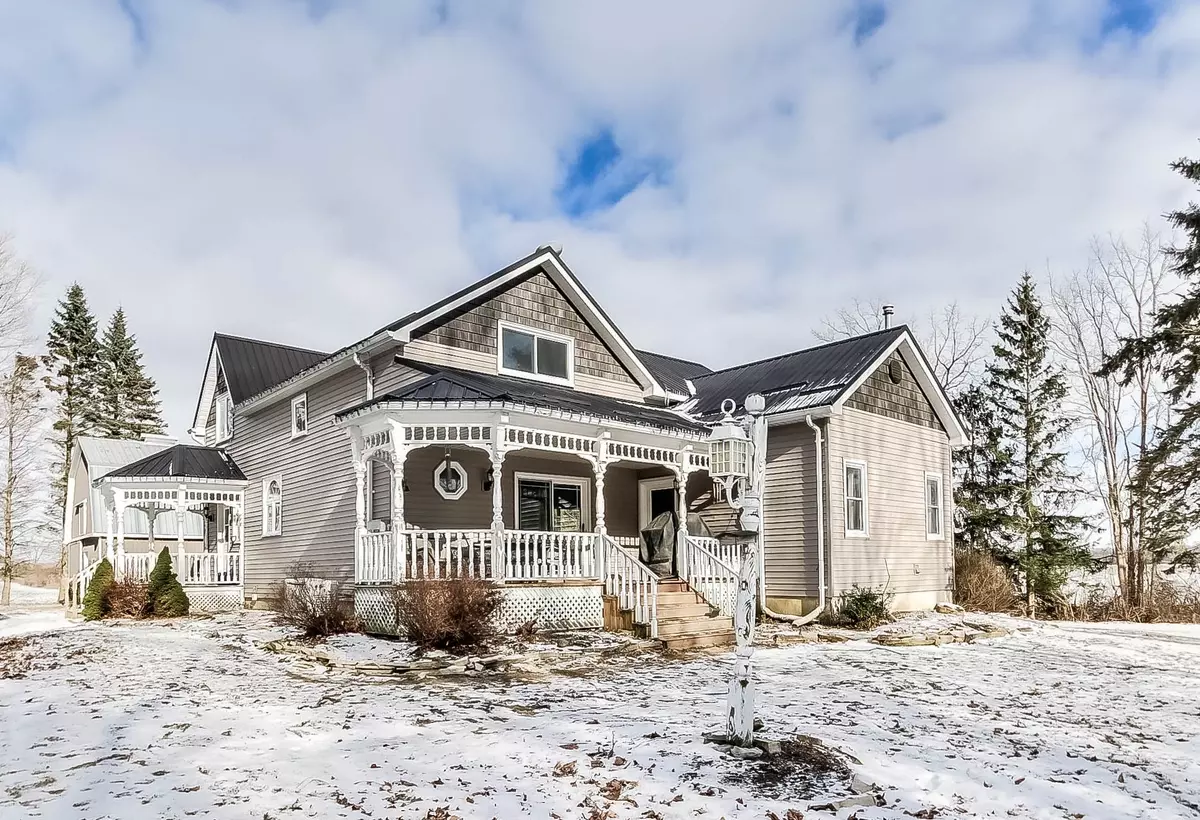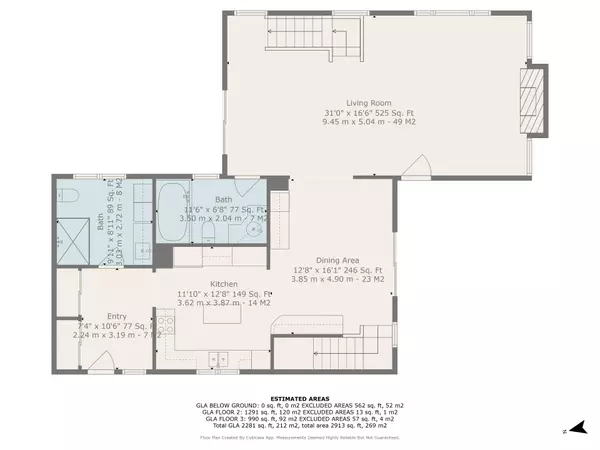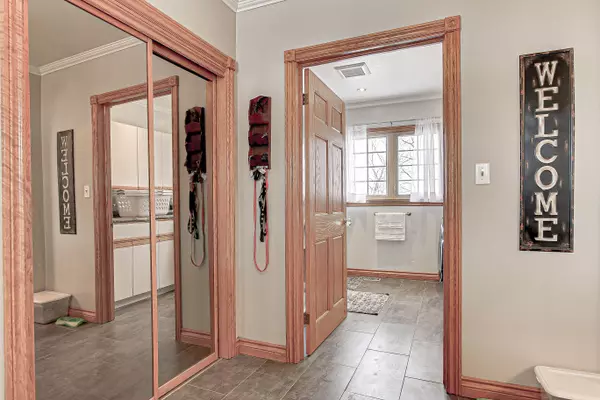4 Beds
3 Baths
0.5 Acres Lot
4 Beds
3 Baths
0.5 Acres Lot
Key Details
Property Type Single Family Home
Sub Type Detached
Listing Status Active
Purchase Type For Sale
Approx. Sqft 2000-2500
MLS Listing ID X11915179
Style 2-Storey
Bedrooms 4
Annual Tax Amount $4,886
Tax Year 2024
Lot Size 0.500 Acres
Property Description
Location
Province ON
County Elgin
Community Sparta
Area Elgin
Region Sparta
City Region Sparta
Rooms
Family Room Yes
Basement Full
Kitchen 1
Interior
Interior Features Sump Pump, Propane Tank, Generator - Full, Central Vacuum
Cooling Central Air
Fireplaces Type Electric, Living Room
Fireplace Yes
Heat Source Propane
Exterior
Exterior Feature Porch
Parking Features Private
Garage Spaces 8.0
Pool Above Ground
Waterfront Description None
View Pool, Trees/Woods
Roof Type Metal
Topography Flat
Lot Depth 414.83
Total Parking Spaces 8
Building
Unit Features Wooded/Treed,Golf,Hospital,School,School Bus Route,Beach
Foundation Poured Concrete
"My job is to find and attract mastery-based agents to the office, protect the culture, and make sure everyone is happy! "






