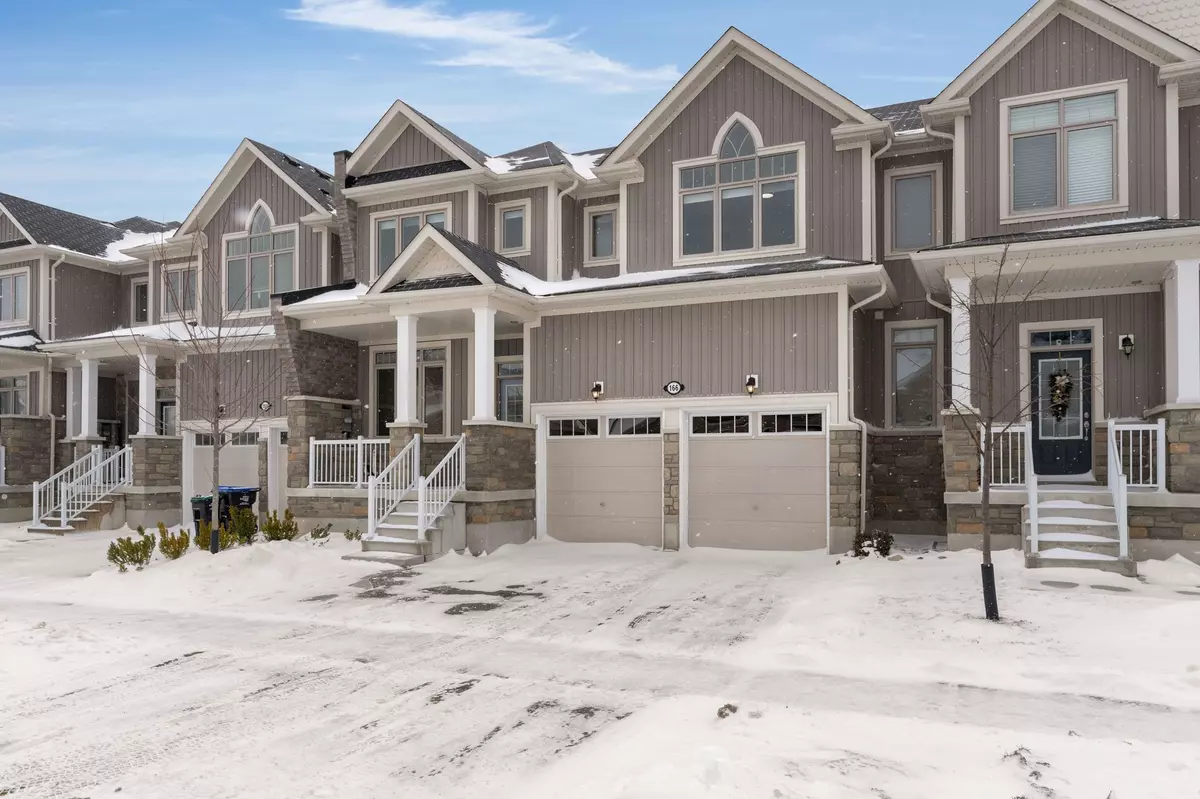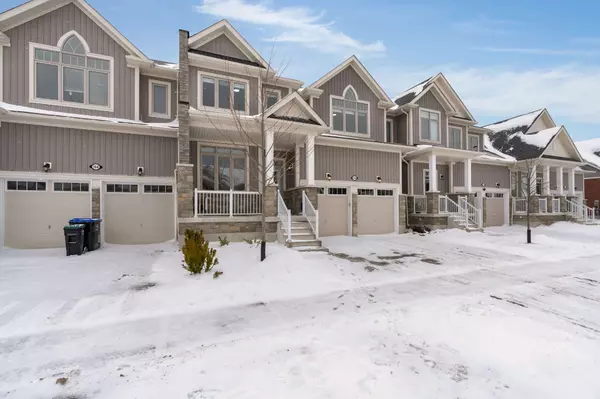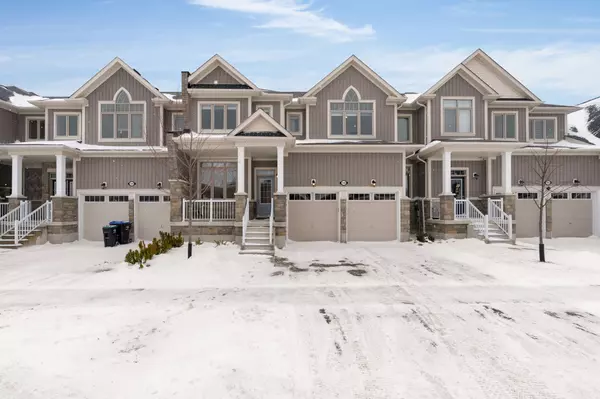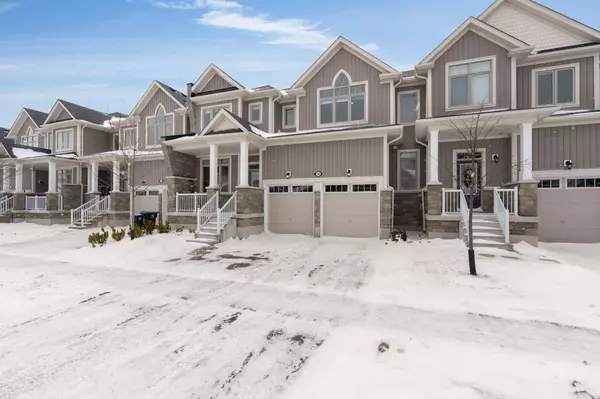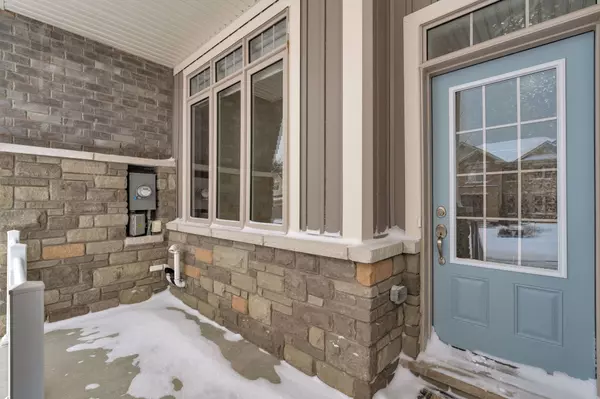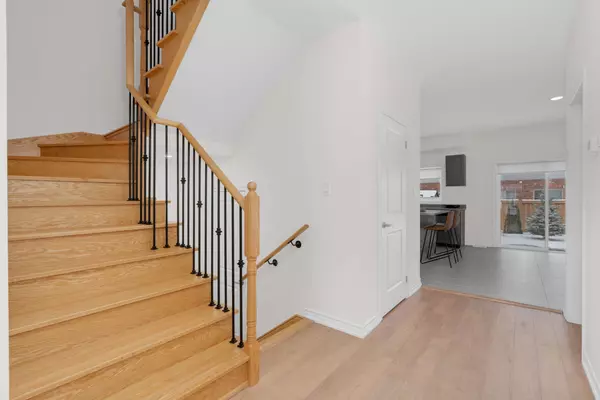3 Beds
3 Baths
3 Beds
3 Baths
Key Details
Property Type Townhouse
Sub Type Att/Row/Townhouse
Listing Status Active
Purchase Type For Sale
Approx. Sqft 2000-2500
MLS Listing ID S11915122
Style 2-Storey
Bedrooms 3
Annual Tax Amount $3,893
Tax Year 2024
Property Description
Location
Province ON
County Simcoe
Community Wasaga Beach
Area Simcoe
Zoning R
Region Wasaga Beach
City Region Wasaga Beach
Rooms
Family Room No
Basement Full, Unfinished
Kitchen 1
Interior
Interior Features Water Softener, Air Exchanger, Auto Garage Door Remote, Rough-In Bath
Cooling Central Air
Inclusions Fridge, Stove, Dishwasher, Washer, Dryer, ELF's, Water Softener, Pergola in back yard
Exterior
Exterior Feature Landscaped, Patio, Recreational Area, Year Round Living
Parking Features Private Double
Garage Spaces 4.0
Pool None
View Garden
Roof Type Asphalt Shingle
Lot Frontage 33.99
Lot Depth 94.32
Total Parking Spaces 4
Building
Foundation Poured Concrete
"My job is to find and attract mastery-based agents to the office, protect the culture, and make sure everyone is happy! "

