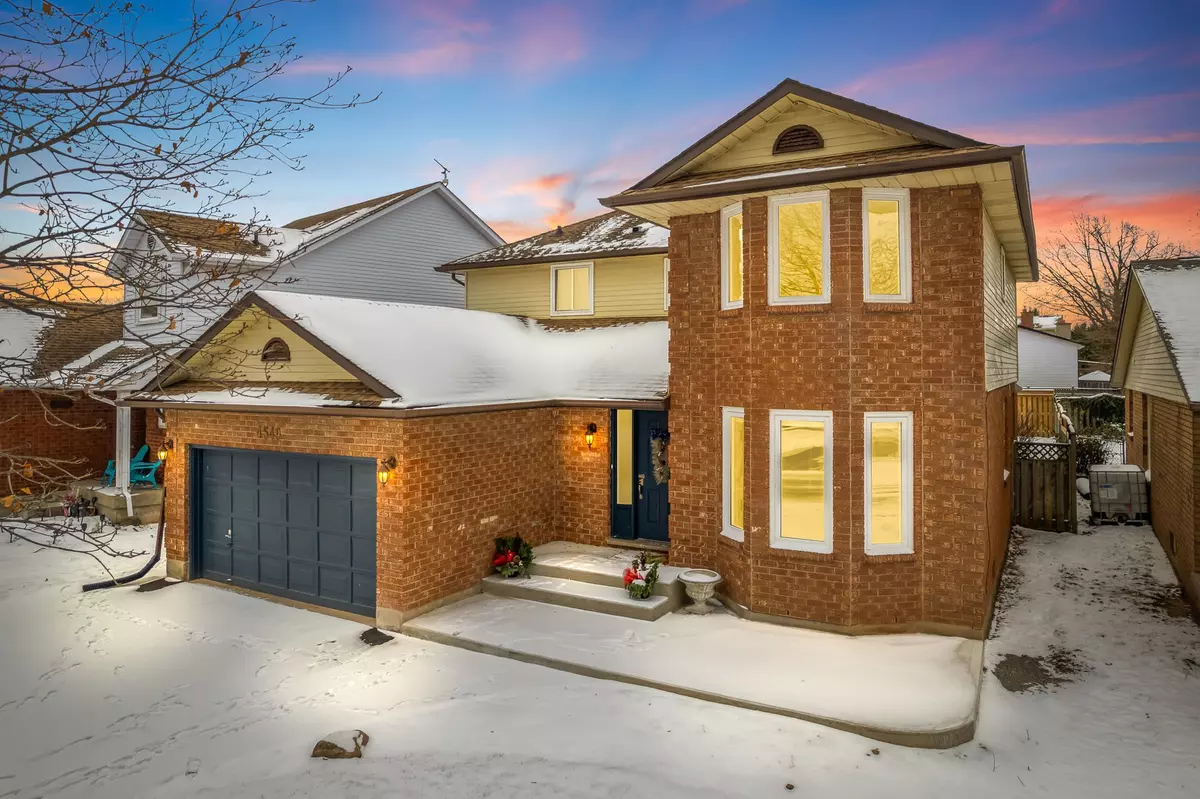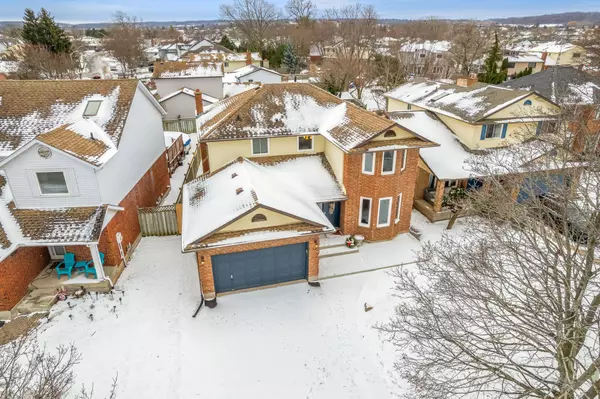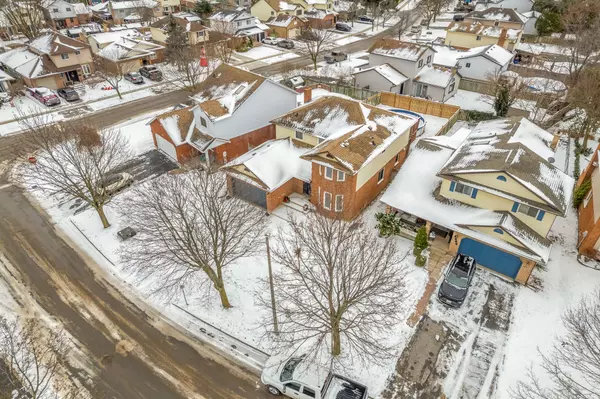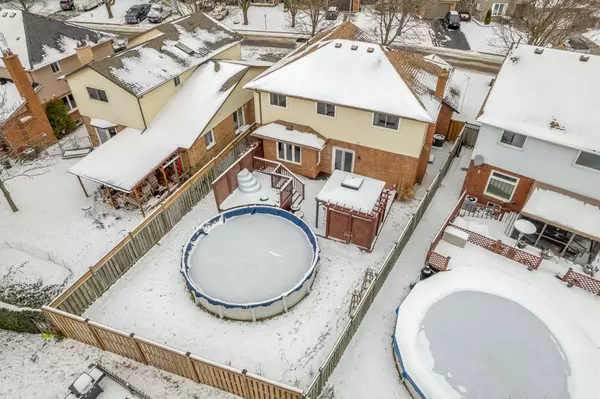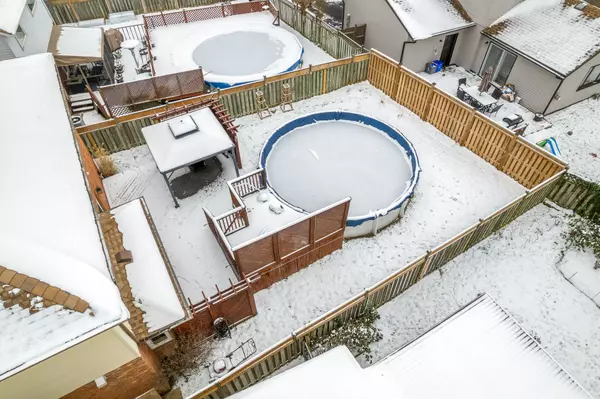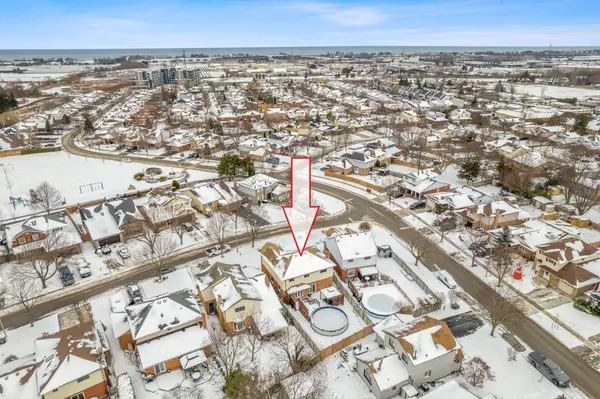4 Beds
3 Baths
4 Beds
3 Baths
Key Details
Property Type Single Family Home
Sub Type Detached
Listing Status Active
Purchase Type For Sale
Approx. Sqft 2000-2500
MLS Listing ID X11914867
Style 2-Storey
Bedrooms 4
Annual Tax Amount $5,967
Tax Year 2024
Property Description
Location
Province ON
County Niagara
Community 982 - Beamsville
Area Niagara
Region 982 - Beamsville
City Region 982 - Beamsville
Rooms
Family Room Yes
Basement Unfinished
Kitchen 1
Interior
Interior Features Storage, Water Heater, Auto Garage Door Remote
Cooling Central Air
Fireplace No
Heat Source Gas
Exterior
Exterior Feature Porch, Deck
Parking Features Private Double
Garage Spaces 4.0
Pool Above Ground
Roof Type Asphalt Shingle
Lot Depth 117.38
Total Parking Spaces 6
Building
Unit Features Fenced Yard
Foundation Poured Concrete
"My job is to find and attract mastery-based agents to the office, protect the culture, and make sure everyone is happy! "

