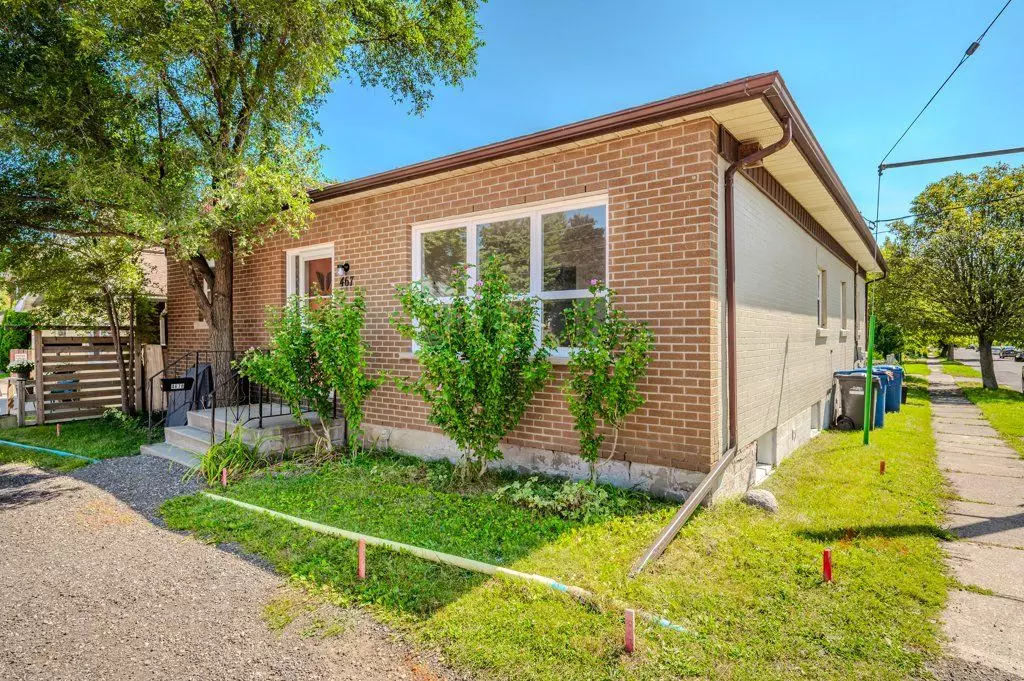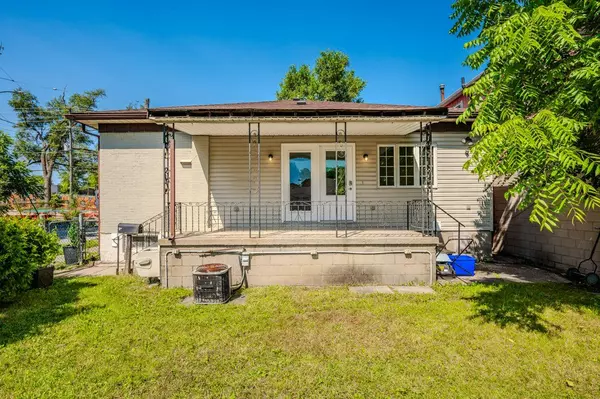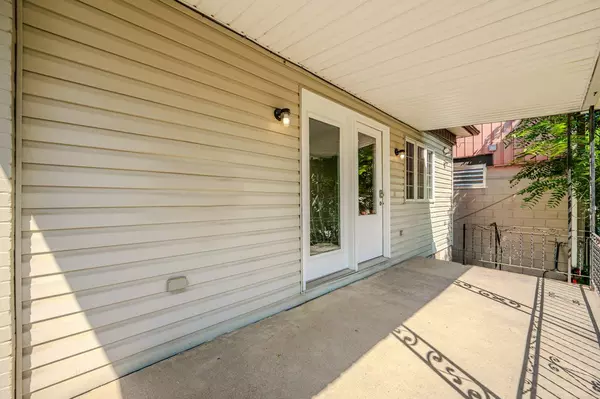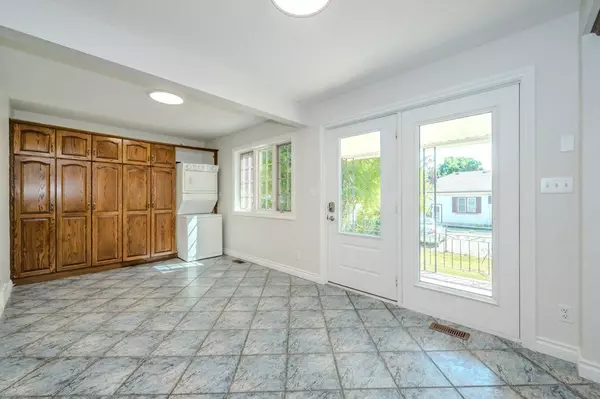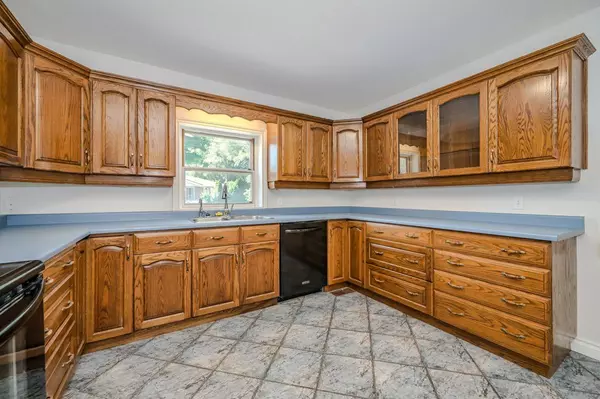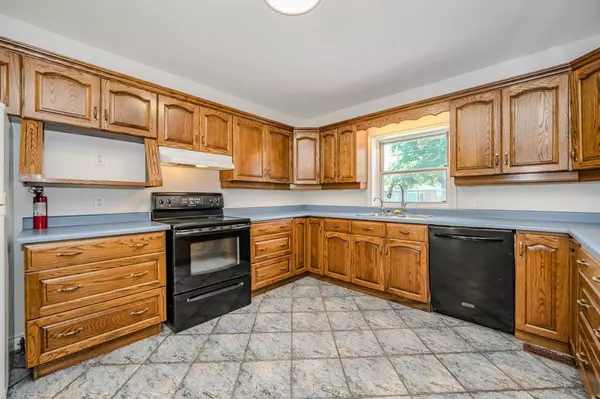3 Beds
3 Baths
3 Beds
3 Baths
Key Details
Property Type Single Family Home
Sub Type Detached
Listing Status Pending
Purchase Type For Sale
Approx. Sqft 1500-2000
MLS Listing ID X11914697
Style Bungalow
Bedrooms 3
Annual Tax Amount $4,249
Tax Year 2024
Property Description
Location
Province ON
County Wellington
Community Two Rivers
Area Wellington
Region Two Rivers
City Region Two Rivers
Rooms
Family Room Yes
Basement Walk-Up, Separate Entrance
Kitchen 2
Separate Den/Office 2
Interior
Interior Features Carpet Free, Primary Bedroom - Main Floor, Separate Hydro Meter
Cooling Central Air
Fireplace No
Heat Source Gas
Exterior
Exterior Feature Porch
Parking Features Other
Garage Spaces 4.0
Pool None
Roof Type Asphalt Shingle
Lot Depth 101.5
Total Parking Spaces 4
Building
Foundation Concrete Block, Poured Concrete
New Construction false
"My job is to find and attract mastery-based agents to the office, protect the culture, and make sure everyone is happy! "

