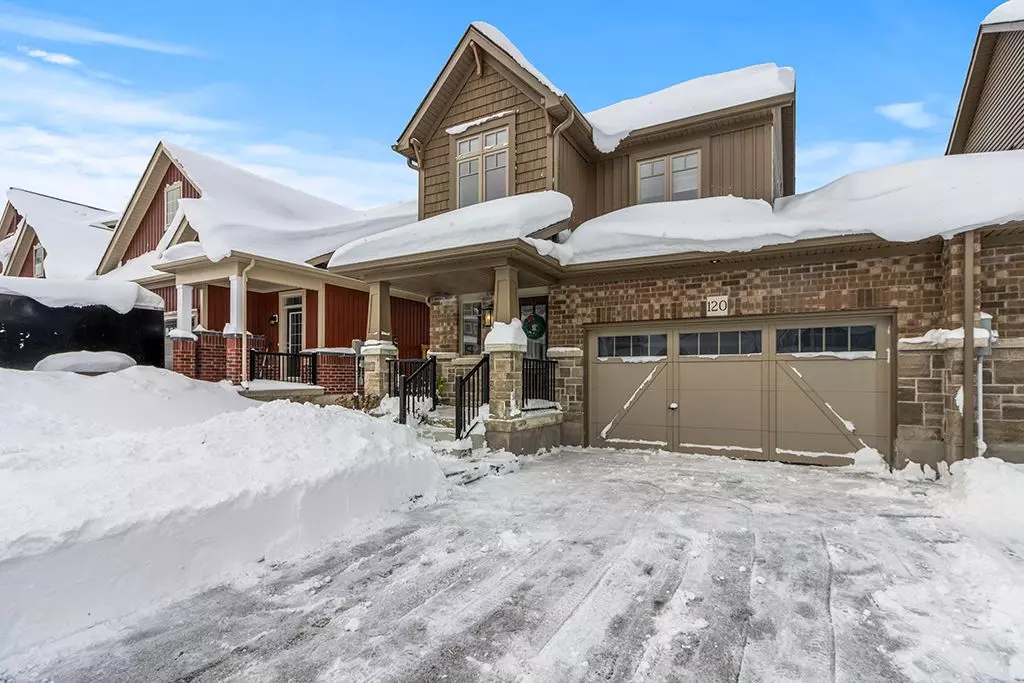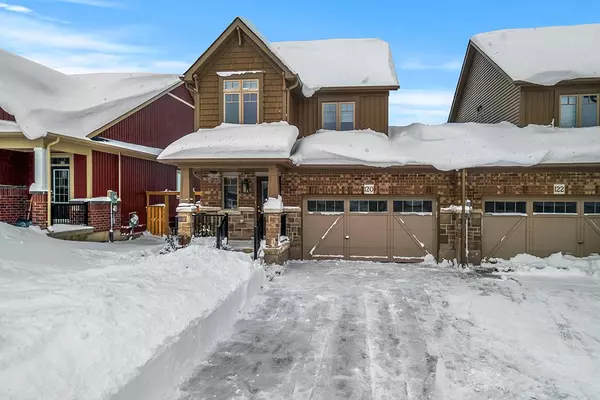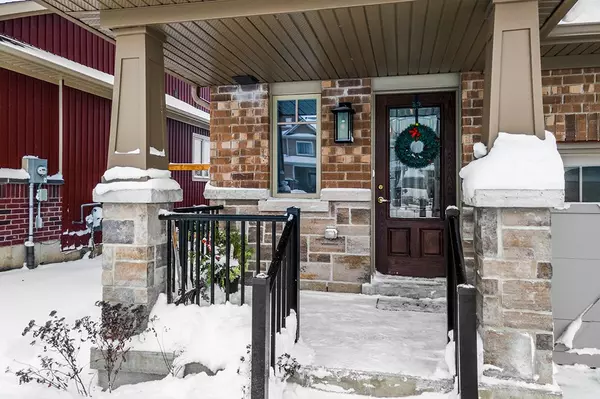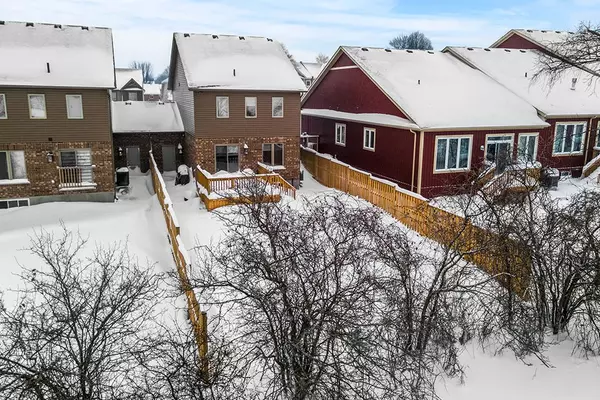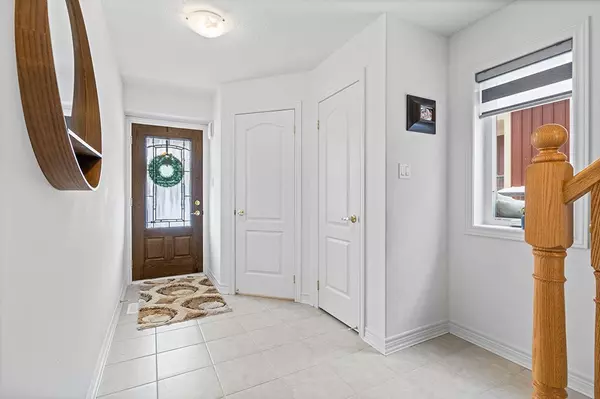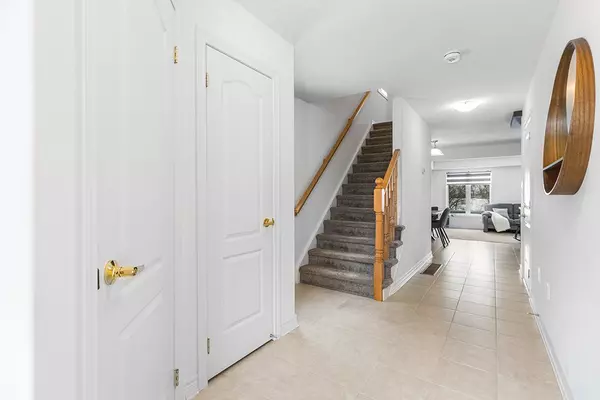3 Beds
3 Baths
3 Beds
3 Baths
Key Details
Property Type Townhouse
Sub Type Att/Row/Townhouse
Listing Status Active
Purchase Type For Sale
Approx. Sqft 1100-1500
MLS Listing ID X11914671
Style 2-Storey
Bedrooms 3
Annual Tax Amount $2,989
Tax Year 2024
Property Description
Location
Province ON
County Grey County
Community Markdale
Area Grey County
Region Markdale
City Region Markdale
Rooms
Family Room Yes
Basement Unfinished
Kitchen 1
Interior
Interior Features Built-In Oven
Cooling Central Air
Fireplace No
Heat Source Gas
Exterior
Parking Features Private
Garage Spaces 2.0
Pool None
Roof Type Shingles
Lot Depth 124.7
Total Parking Spaces 3
Building
Unit Features Golf,Hospital,Library,Park,River/Stream,School
Foundation Concrete
"My job is to find and attract mastery-based agents to the office, protect the culture, and make sure everyone is happy! "

