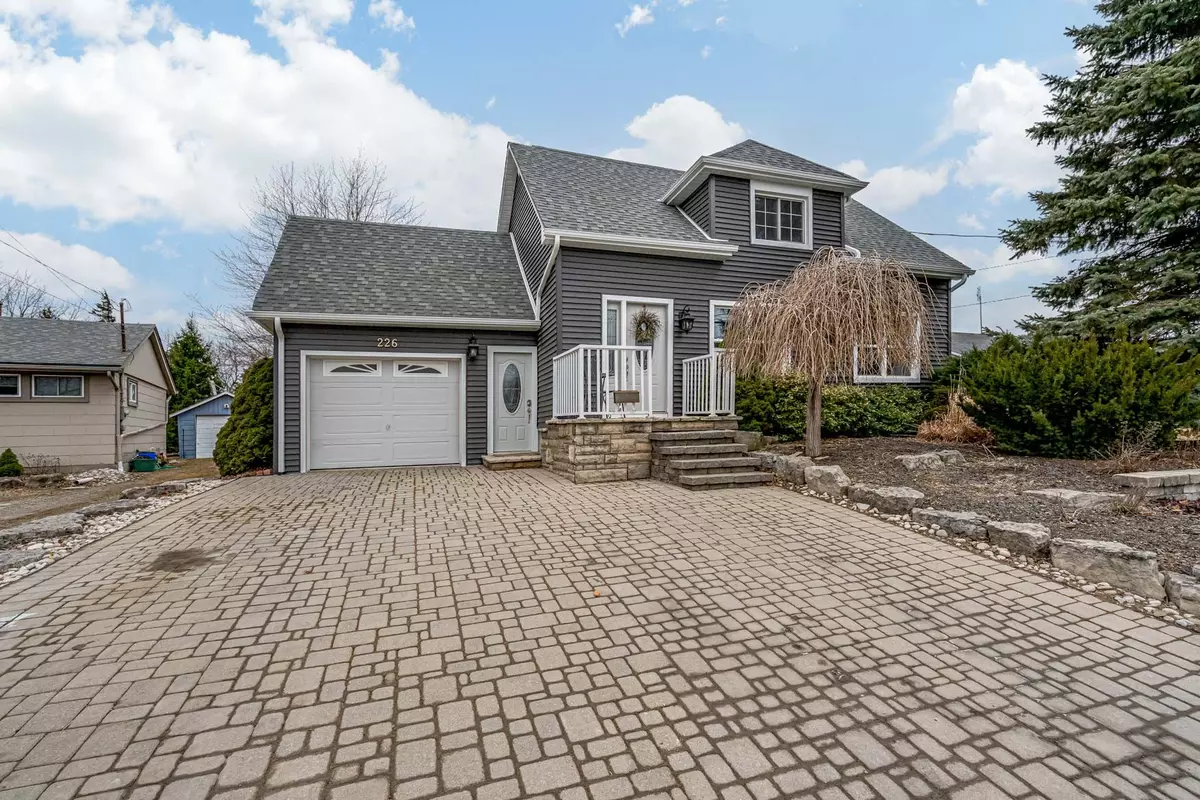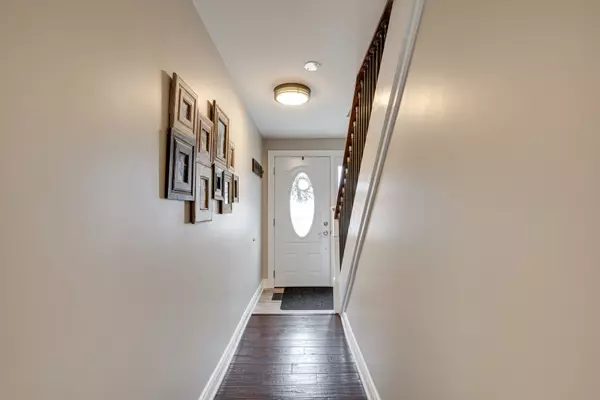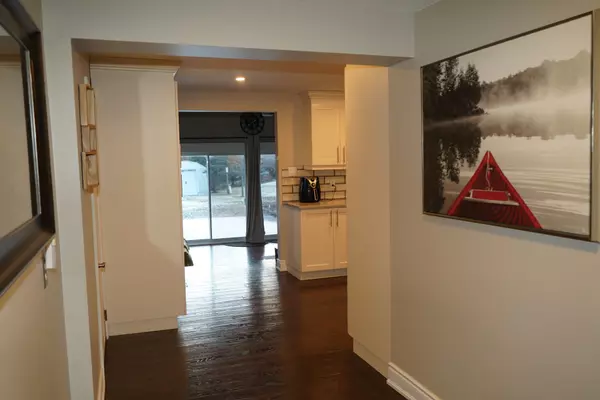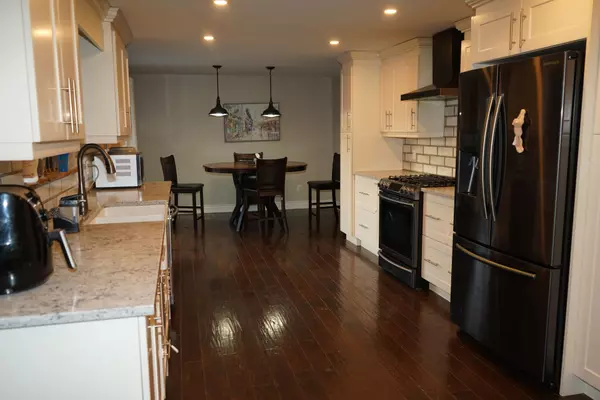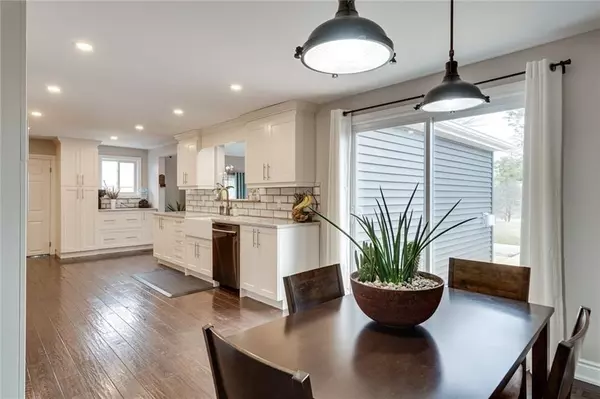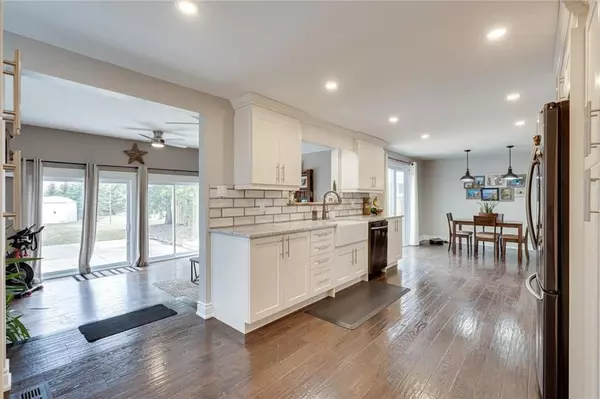4 Beds
5 Baths
4 Beds
5 Baths
Key Details
Property Type Single Family Home
Sub Type Detached
Listing Status Active
Purchase Type For Sale
MLS Listing ID X11914319
Style 2-Storey
Bedrooms 4
Annual Tax Amount $3,931
Tax Year 2024
Property Description
Location
Province ON
County Niagara
Community 057 - Smithville
Area Niagara
Region 057 - Smithville
City Region 057 - Smithville
Rooms
Family Room Yes
Basement Partial Basement, Unfinished
Kitchen 1
Interior
Interior Features Carpet Free
Cooling Central Air
Fireplaces Type Electric, Family Room
Fireplace Yes
Heat Source Gas
Exterior
Parking Features Private Double
Garage Spaces 3.0
Pool None
Waterfront Description Direct
Roof Type Asphalt Shingle
Lot Depth 612.0
Total Parking Spaces 4
Building
Foundation Concrete Block
"My job is to find and attract mastery-based agents to the office, protect the culture, and make sure everyone is happy! "

