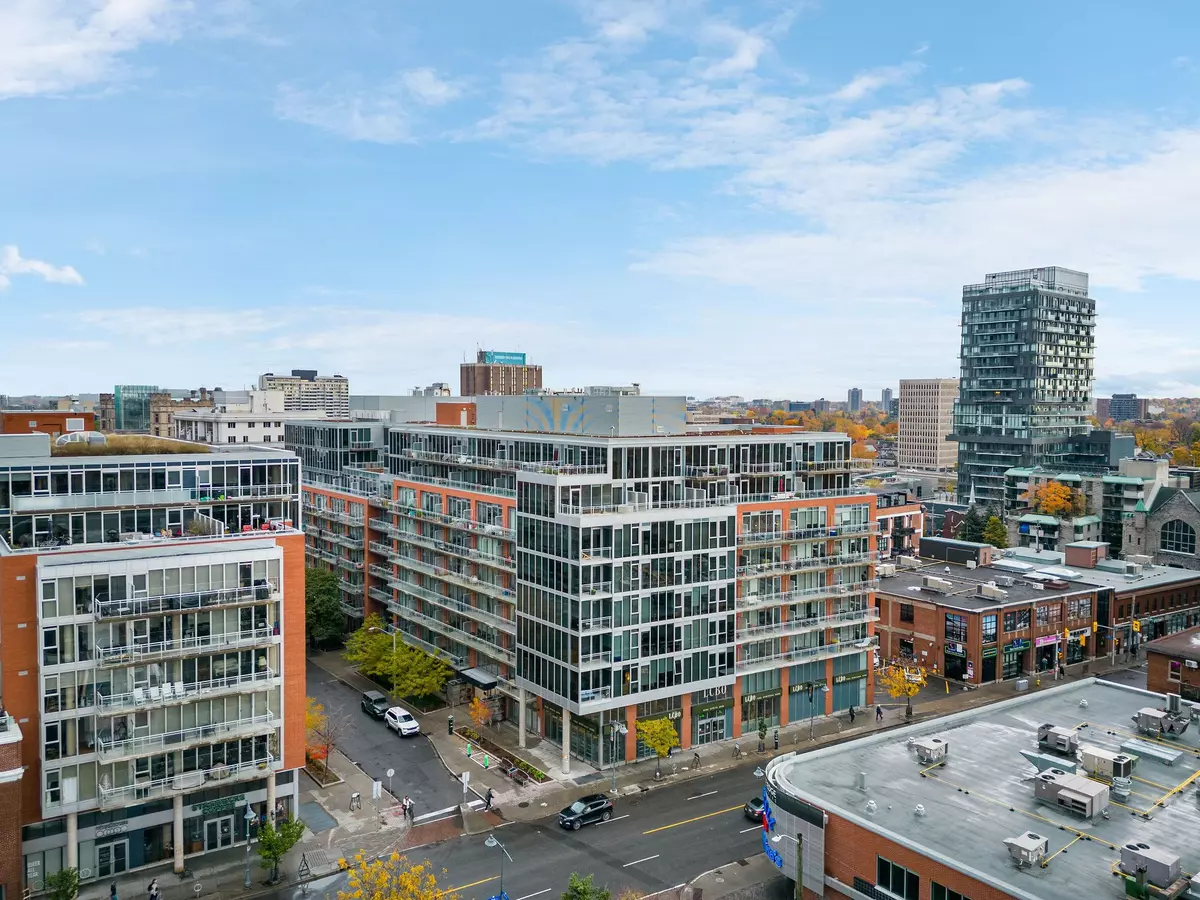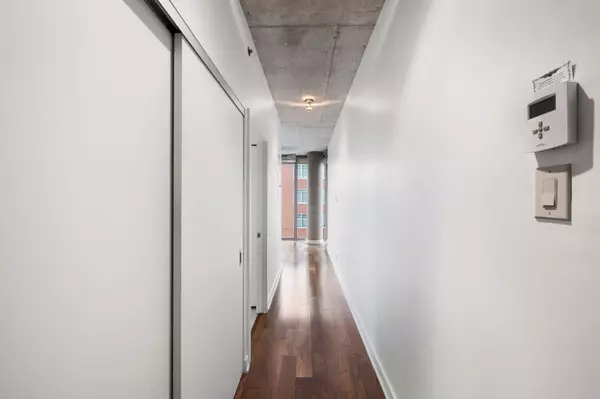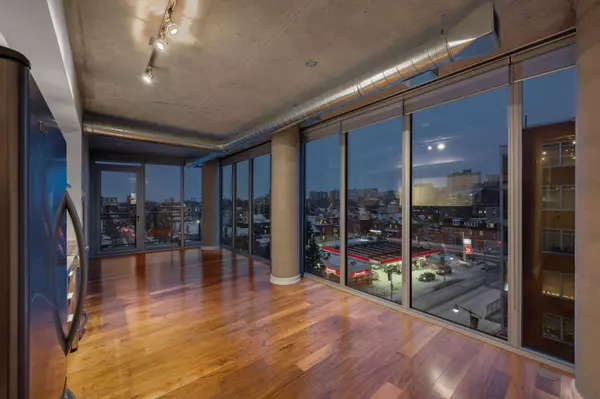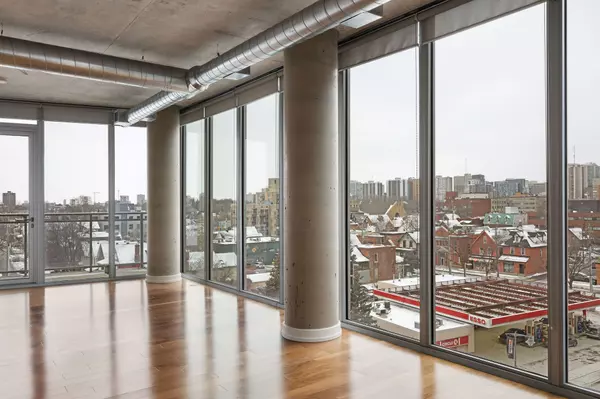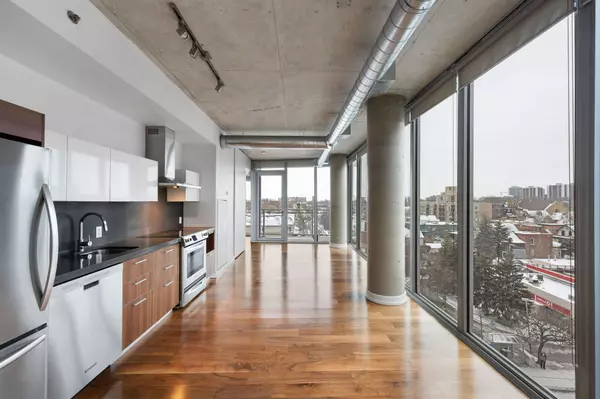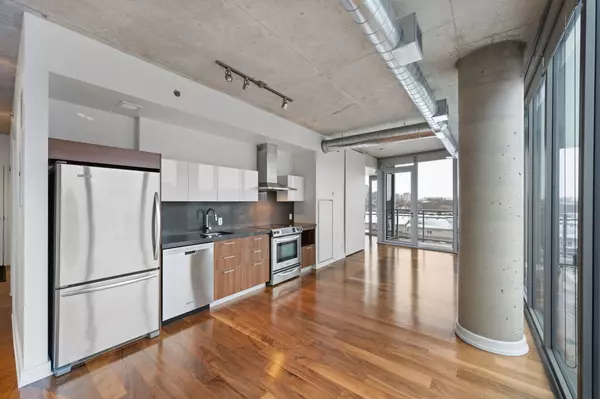1 Bed
1 Bath
1 Bed
1 Bath
Key Details
Property Type Condo
Sub Type Condo Apartment
Listing Status Active
Purchase Type For Sale
Approx. Sqft 600-699
MLS Listing ID X11914299
Style Apartment
Bedrooms 1
HOA Fees $650
Annual Tax Amount $3,912
Tax Year 2024
Property Description
Location
Province ON
County Ottawa
Community 4103 - Ottawa Centre
Area Ottawa
Region 4103 - Ottawa Centre
City Region 4103 - Ottawa Centre
Rooms
Family Room Yes
Basement None
Kitchen 1
Interior
Interior Features Carpet Free, Primary Bedroom - Main Floor, Auto Garage Door Remote
Cooling Central Air
Fireplace Yes
Heat Source Other
Exterior
Parking Features Underground
Garage Spaces 1.0
View City, Skyline
Exposure North West
Total Parking Spaces 1
Building
Story 6
Locker Owned
Others
Pets Allowed Restricted
"My job is to find and attract mastery-based agents to the office, protect the culture, and make sure everyone is happy! "

