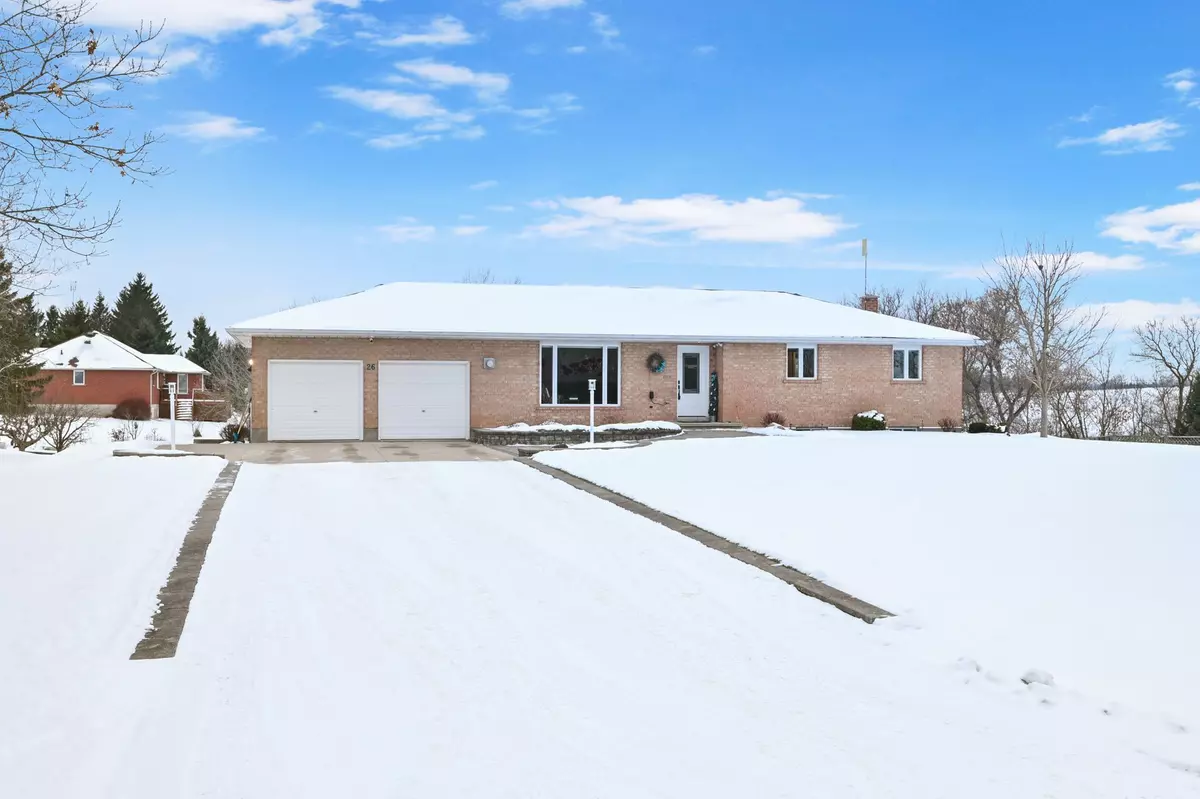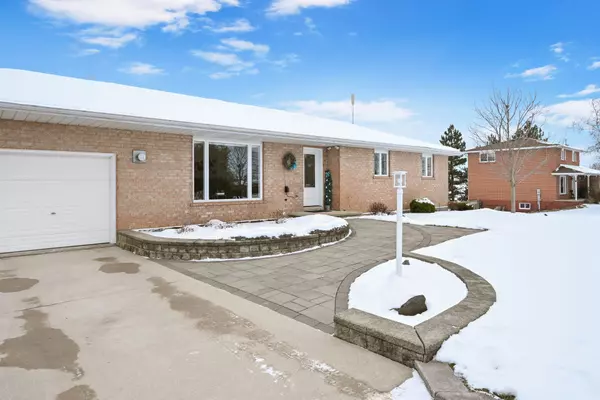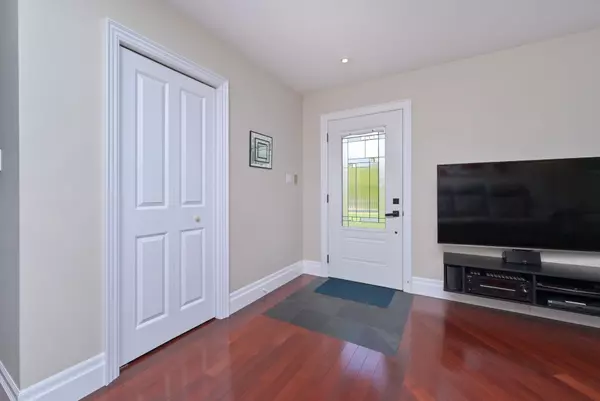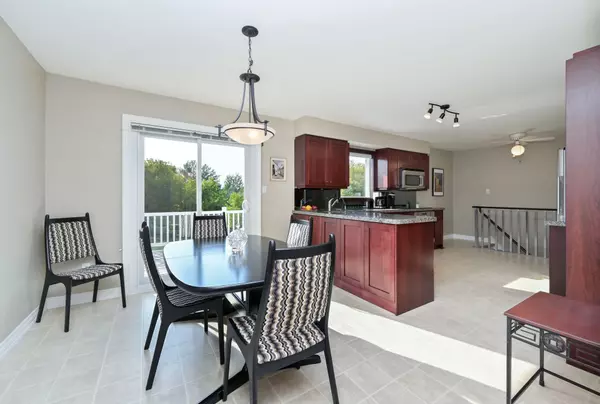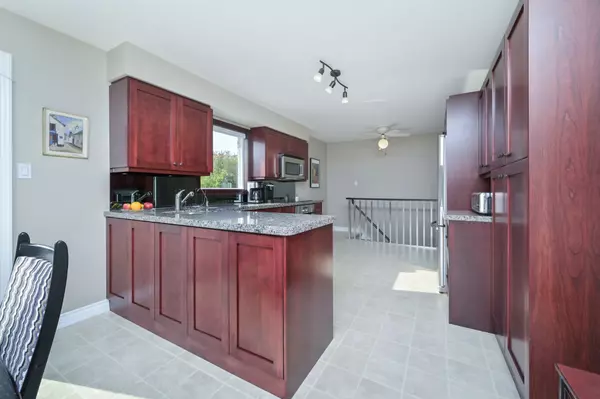3 Beds
2 Baths
0.5 Acres Lot
3 Beds
2 Baths
0.5 Acres Lot
Key Details
Property Type Single Family Home
Sub Type Detached
Listing Status Active
Purchase Type For Sale
Approx. Sqft 1100-1500
MLS Listing ID N11914113
Style Bungalow
Bedrooms 3
Annual Tax Amount $4,117
Tax Year 2024
Lot Size 0.500 Acres
Property Description
Location
Province ON
County Simcoe
Community Loretto
Area Simcoe
Region Loretto
City Region Loretto
Rooms
Family Room Yes
Basement Finished, Walk-Out
Kitchen 1
Separate Den/Office 1
Interior
Interior Features Auto Garage Door Remote, Built-In Oven, Carpet Free, Central Vacuum, In-Law Capability, Primary Bedroom - Main Floor, Upgraded Insulation, Water Heater, Countertop Range
Cooling Central Air
Fireplaces Type Family Room, Living Room, Natural Gas
Fireplace Yes
Heat Source Gas
Exterior
Exterior Feature Deck, Lawn Sprinkler System, Privacy, Year Round Living
Parking Features Private Double
Garage Spaces 6.0
Pool Above Ground
View Clear
Roof Type Asphalt Shingle
Topography Dry,Level
Lot Depth 211.46
Total Parking Spaces 8
Building
Unit Features Park,School Bus Route,Wooded/Treed
Foundation Concrete Block
Others
Security Features Carbon Monoxide Detectors,Smoke Detector
"My job is to find and attract mastery-based agents to the office, protect the culture, and make sure everyone is happy! "

