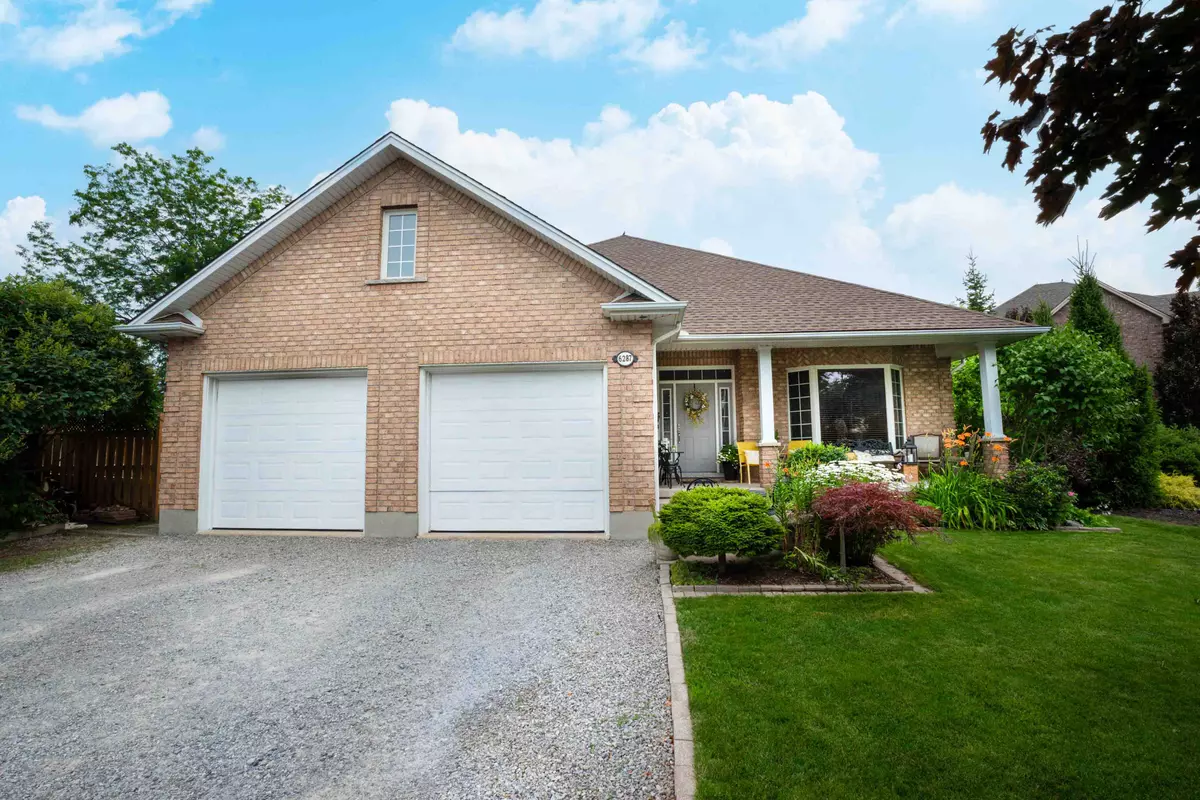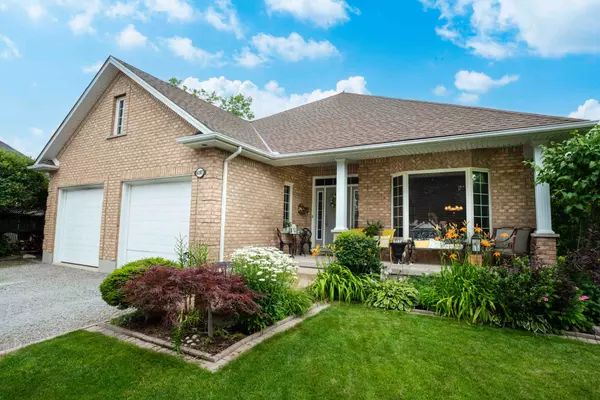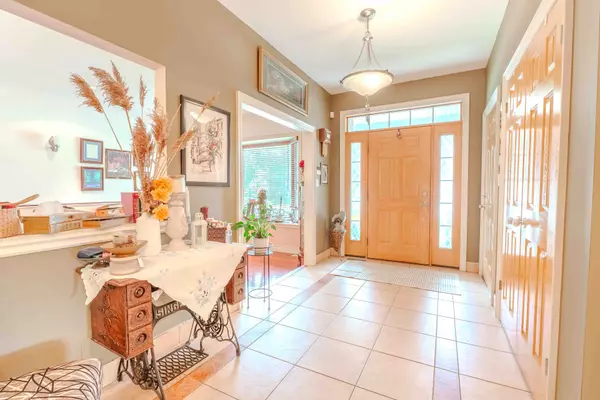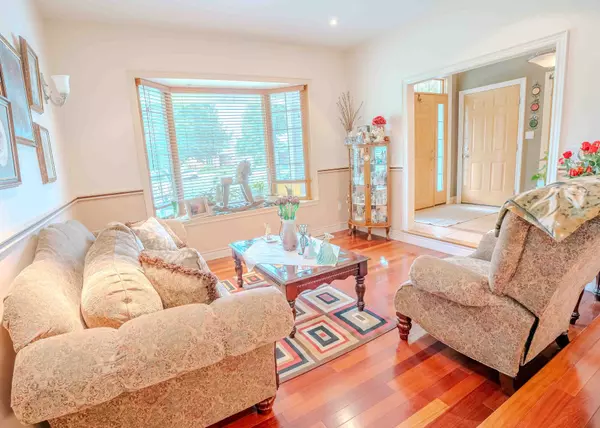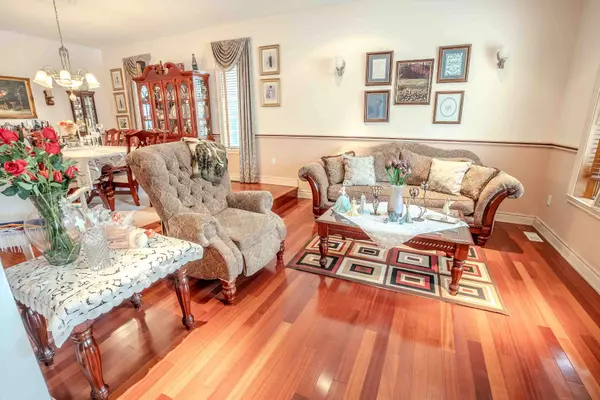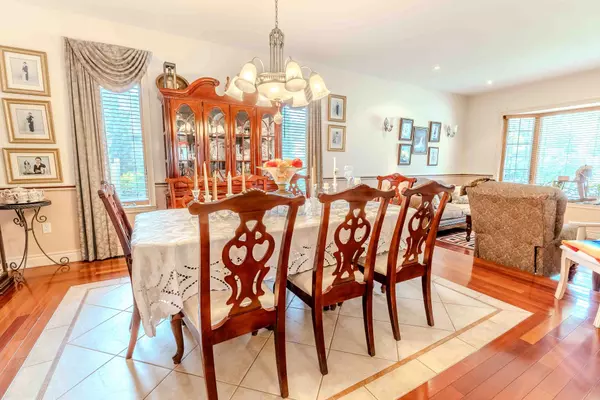4 Beds
2 Baths
4 Beds
2 Baths
Key Details
Property Type Single Family Home
Sub Type Detached
Listing Status Active
Purchase Type For Sale
Approx. Sqft 2500-3000
MLS Listing ID X11913353
Style Backsplit 4
Bedrooms 4
Annual Tax Amount $7,169
Tax Year 2024
Property Description
Location
Province ON
County Niagara
Area Niagara
Rooms
Family Room Yes
Basement Finished with Walk-Out, Full
Kitchen 1
Separate Den/Office 1
Interior
Interior Features None
Cooling Central Air
Fireplace Yes
Heat Source Gas
Exterior
Parking Features Private Double
Garage Spaces 2.0
Pool None
Roof Type Other
Lot Depth 176.9
Total Parking Spaces 4
Building
Unit Features Fenced Yard,Golf,Park,School,School Bus Route
Foundation Poured Concrete
"My job is to find and attract mastery-based agents to the office, protect the culture, and make sure everyone is happy! "

