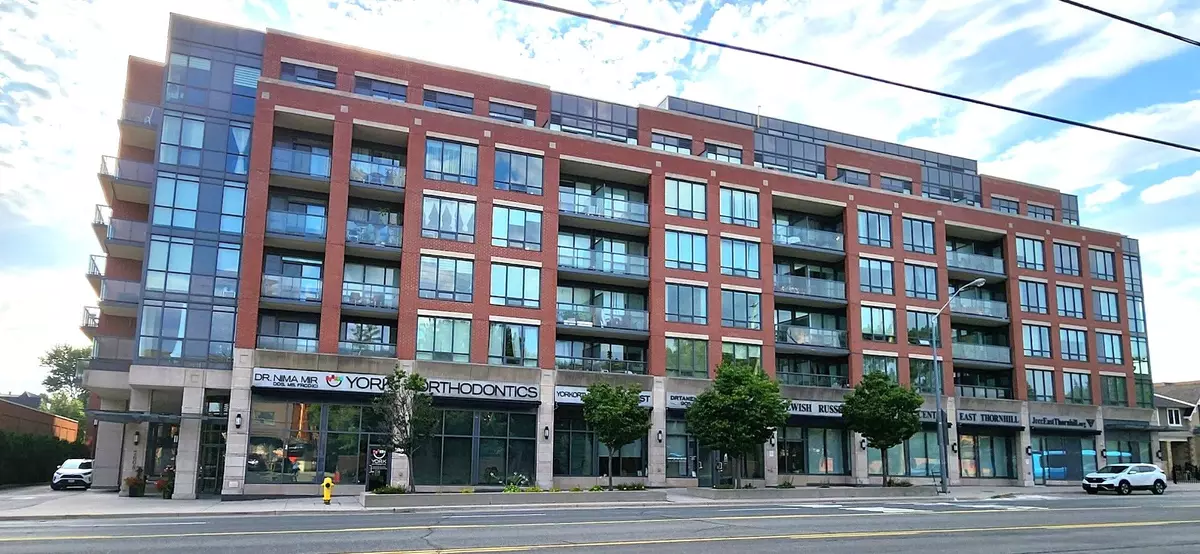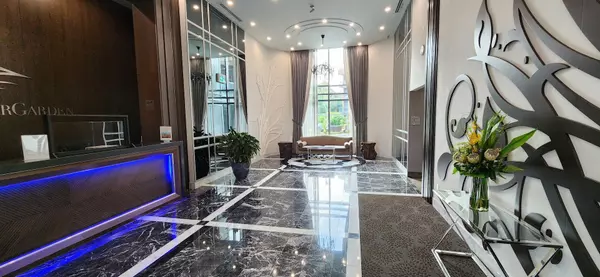2 Beds
3 Baths
2 Beds
3 Baths
Key Details
Property Type Condo
Sub Type Condo Apartment
Listing Status Active
Purchase Type For Sale
Approx. Sqft 1400-1599
Subdivision Crestwood-Springfarm-Yorkhill
MLS Listing ID N11913251
Style 2-Storey
Bedrooms 2
HOA Fees $1,229
Annual Tax Amount $6,019
Tax Year 2024
Property Sub-Type Condo Apartment
Property Description
Location
Province ON
County York
Community Crestwood-Springfarm-Yorkhill
Area York
Rooms
Family Room Yes
Basement None
Kitchen 1
Separate Den/Office 1
Interior
Interior Features Auto Garage Door Remote, Separate Heating Controls, Separate Hydro Meter
Cooling Central Air
Fireplace No
Heat Source Gas
Exterior
Exterior Feature Landscaped, Patio, Privacy, Porch
Parking Features Underground
Garage Spaces 2.0
View Garden
Exposure North West
Total Parking Spaces 2
Building
Story 1
Unit Features Fenced Yard,Library,Public Transit,School,Terraced
Locker Owned
Others
Pets Allowed Restricted
"My job is to find and attract mastery-based agents to the office, protect the culture, and make sure everyone is happy! "






