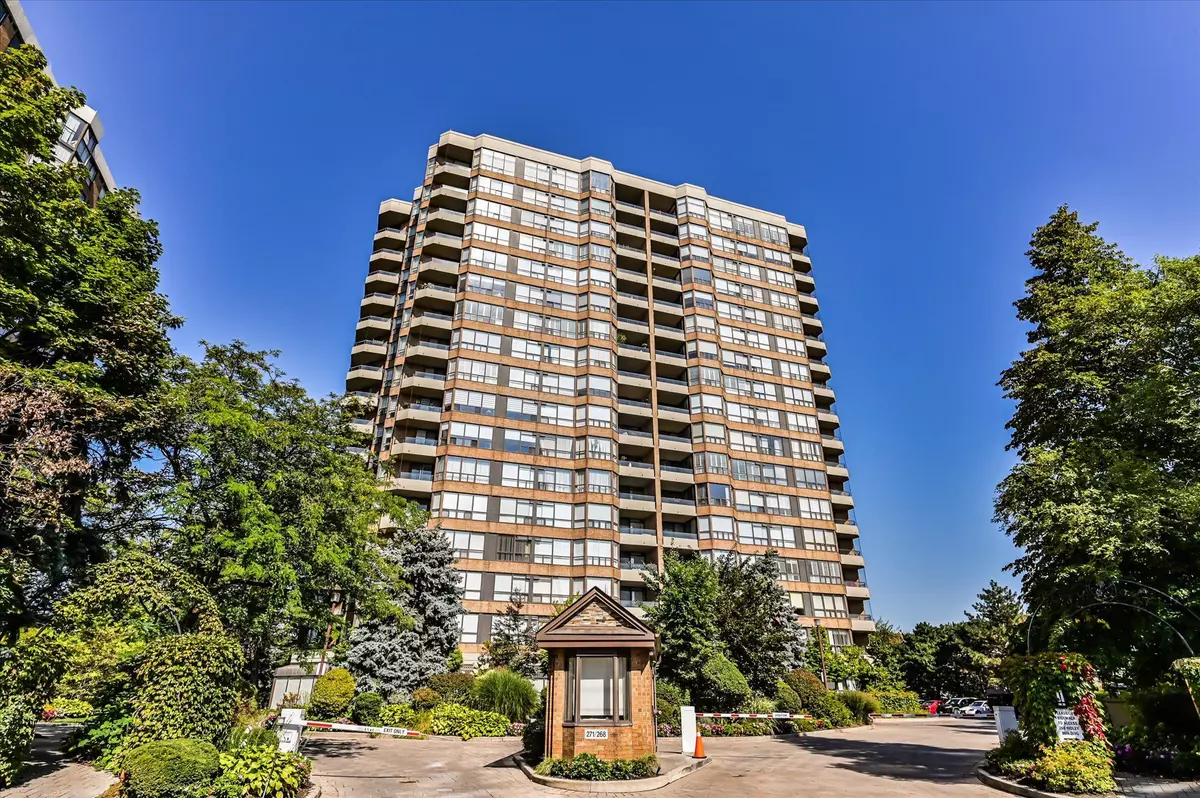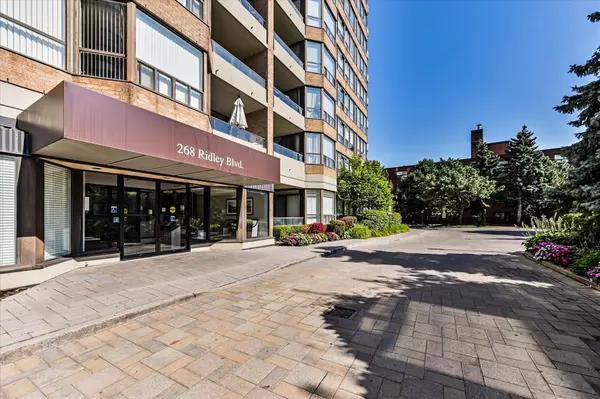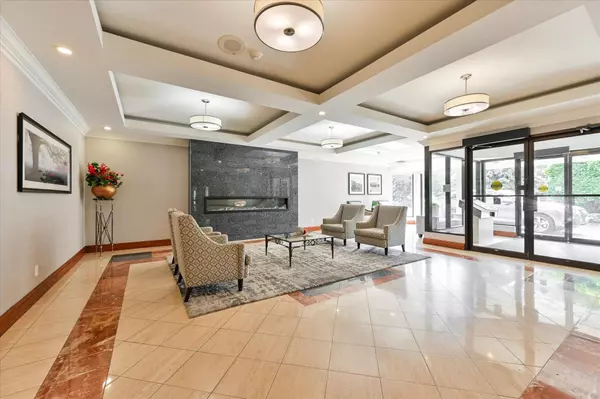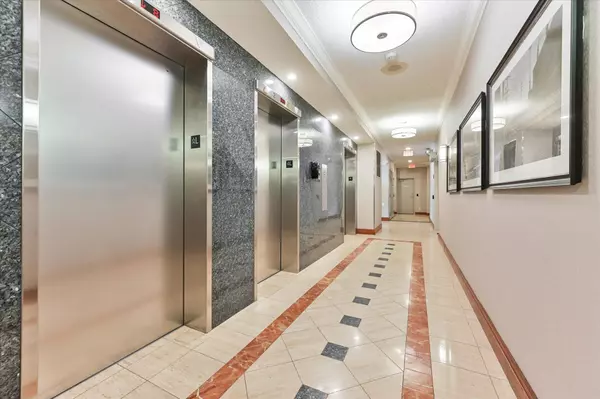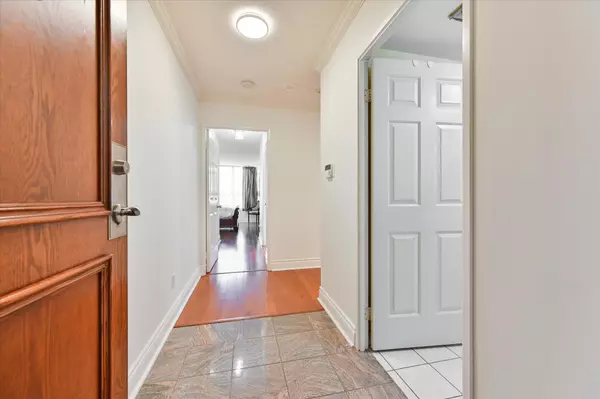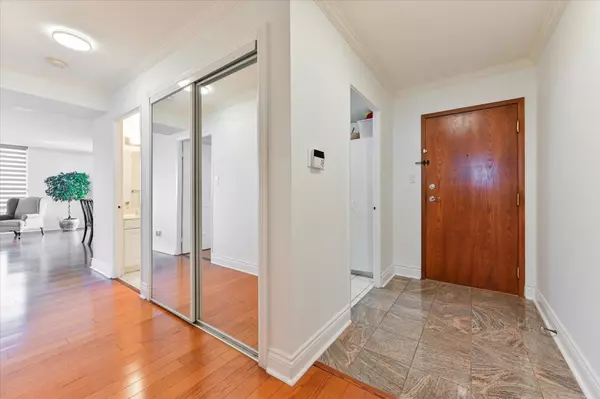2 Beds
2 Baths
2 Beds
2 Baths
Key Details
Property Type Condo
Sub Type Condo Apartment
Listing Status Active
Purchase Type For Sale
Approx. Sqft 1200-1399
MLS Listing ID C11912528
Style Apartment
Bedrooms 2
HOA Fees $1,282
Annual Tax Amount $3,484
Tax Year 2024
Property Description
Location
Province ON
County Toronto
Community Bedford Park-Nortown
Area Toronto
Region Bedford Park-Nortown
City Region Bedford Park-Nortown
Rooms
Family Room No
Basement None
Kitchen 1
Separate Den/Office 1
Interior
Interior Features Carpet Free
Cooling Central Air
Fireplace No
Heat Source Gas
Exterior
Parking Features Underground
View Skyline
Exposure North East
Total Parking Spaces 1
Building
Story 16
Unit Features Public Transit
Locker Owned
Others
Security Features Concierge/Security
Pets Allowed Restricted
"My job is to find and attract mastery-based agents to the office, protect the culture, and make sure everyone is happy! "

