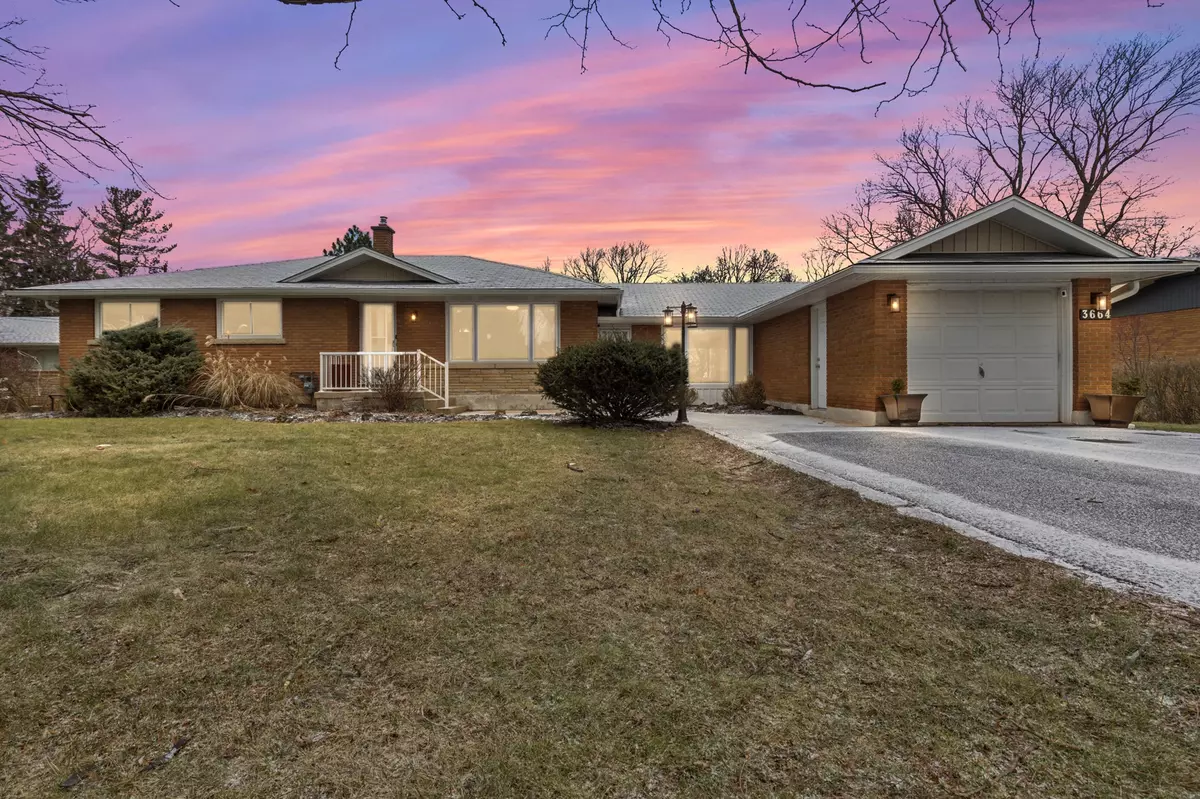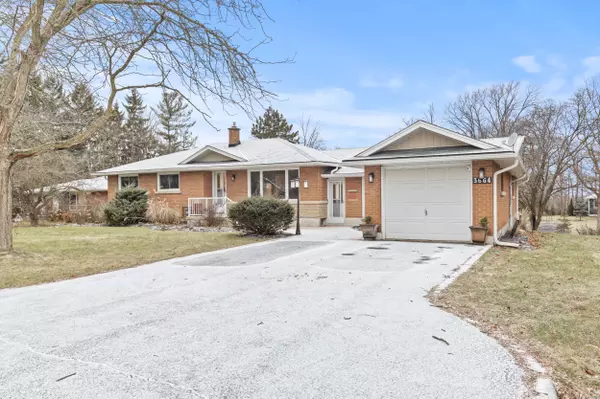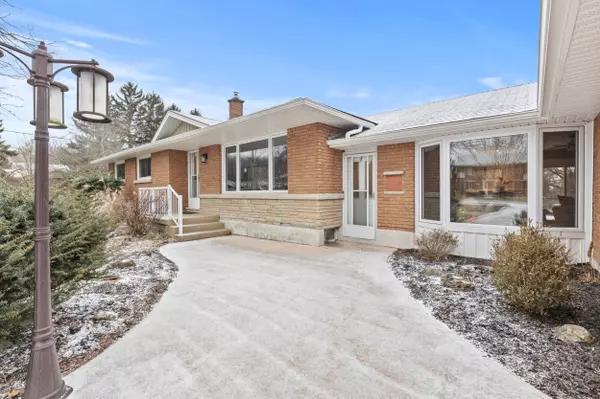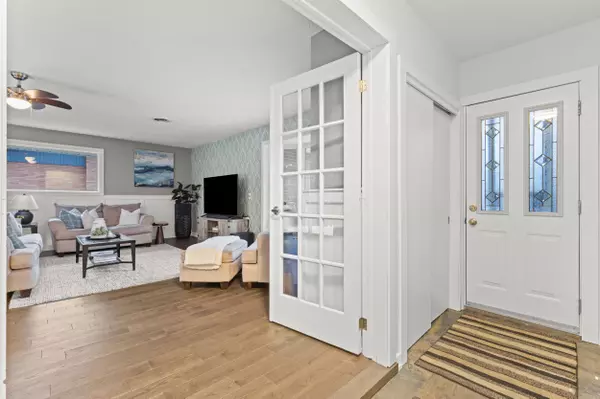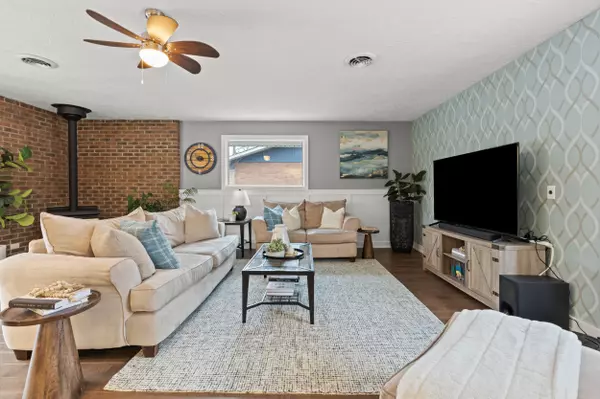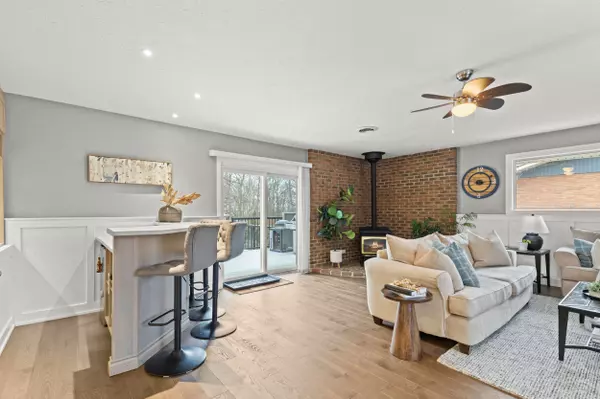3 Beds
2 Baths
0.5 Acres Lot
3 Beds
2 Baths
0.5 Acres Lot
Key Details
Property Type Single Family Home
Sub Type Detached
Listing Status Active
Purchase Type For Sale
Approx. Sqft 1500-2000
MLS Listing ID X11912498
Style Bungalow
Bedrooms 3
Annual Tax Amount $6,485
Tax Year 2024
Lot Size 0.500 Acres
Property Description
Location
Province ON
County Niagara
Community 980 - Lincoln-Jordan/Vineland
Area Niagara
Region 980 - Lincoln-Jordan/Vineland
City Region 980 - Lincoln-Jordan/Vineland
Rooms
Family Room Yes
Basement Finished with Walk-Out, Full
Kitchen 1
Separate Den/Office 1
Interior
Interior Features Primary Bedroom - Main Floor
Cooling Central Air
Fireplaces Type Natural Gas
Fireplace Yes
Heat Source Gas
Exterior
Exterior Feature Deck, Landscape Lighting, Landscaped
Parking Features Private Double
Garage Spaces 4.0
Pool Inground
View Pool, Trees/Woods
Roof Type Asphalt Shingle
Topography Rolling
Lot Depth 260.5
Total Parking Spaces 4
Building
Unit Features Greenbelt/Conservation,Place Of Worship,School,School Bus Route,Wooded/Treed
Foundation Block
"My job is to find and attract mastery-based agents to the office, protect the culture, and make sure everyone is happy! "

