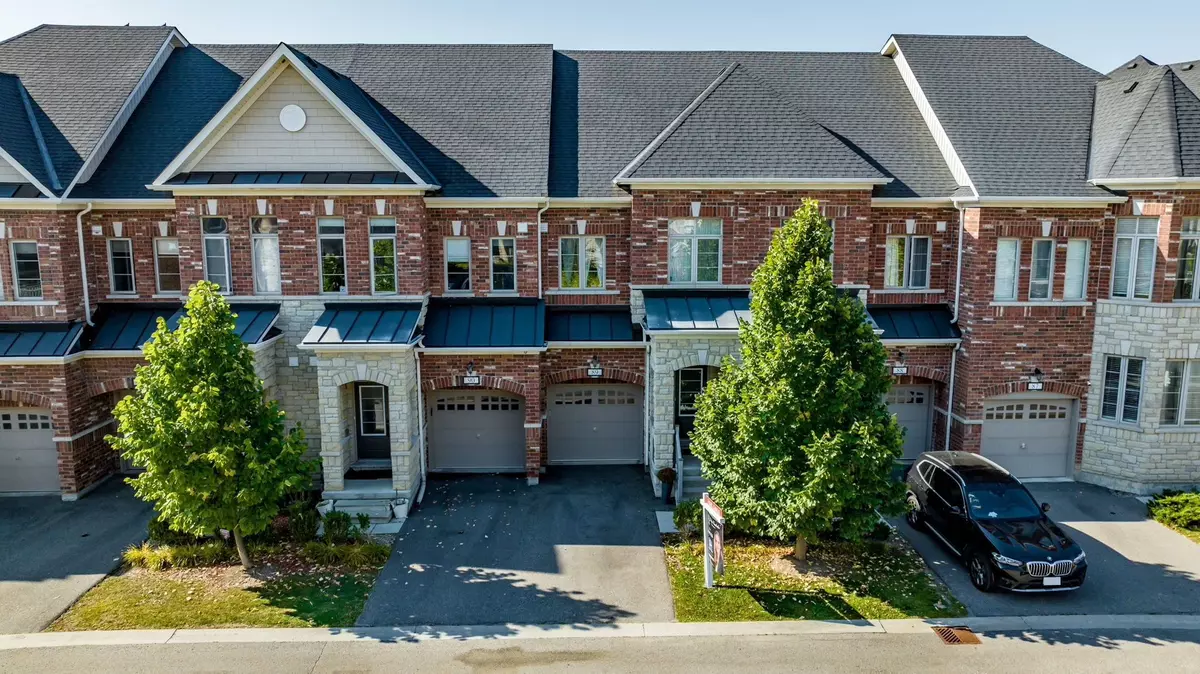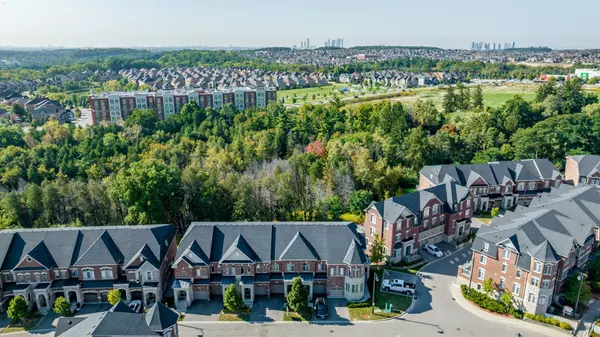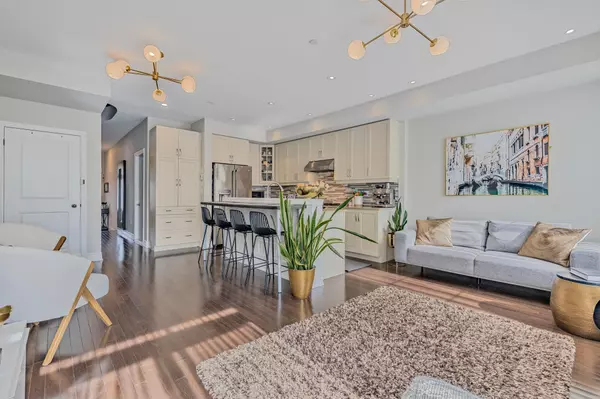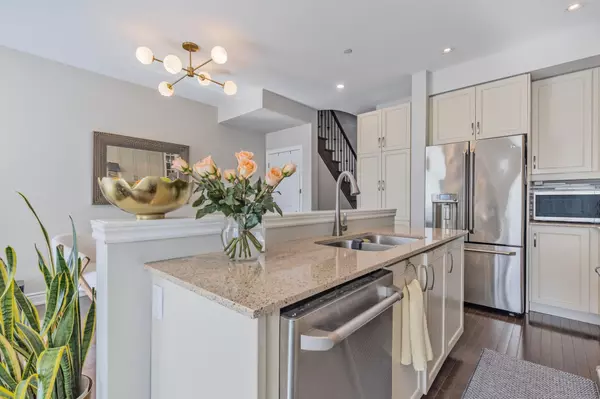4 Beds
5 Baths
4 Beds
5 Baths
Key Details
Property Type Condo, Townhouse
Sub Type Condo Townhouse
Listing Status Active
Purchase Type For Sale
Approx. Sqft 1800-1999
Subdivision Patterson
MLS Listing ID N11912412
Style 3-Storey
Bedrooms 4
HOA Fees $419
Annual Tax Amount $4,953
Tax Year 2024
Property Sub-Type Condo Townhouse
Property Description
Location
Province ON
County York
Community Patterson
Area York
Rooms
Family Room Yes
Basement Finished with Walk-Out, Apartment
Kitchen 2
Separate Den/Office 1
Interior
Interior Features Auto Garage Door Remote, Carpet Free, In-Law Suite, Separate Heating Controls
Cooling Central Air
Fireplaces Type Natural Gas
Fireplace Yes
Heat Source Gas
Exterior
Parking Features Private
Garage Spaces 1.0
View Trees/Woods
Exposure North East
Total Parking Spaces 2
Building
Story 1
Unit Features Cul de Sac/Dead End,Golf,Greenbelt/Conservation,Ravine
Locker None
Others
Pets Allowed Restricted
Virtual Tour https://listings.wylieford.com/videos/01920134-b47a-70e3-bdfb-ea95c6562e0d?v=51
"My job is to find and attract mastery-based agents to the office, protect the culture, and make sure everyone is happy! "






