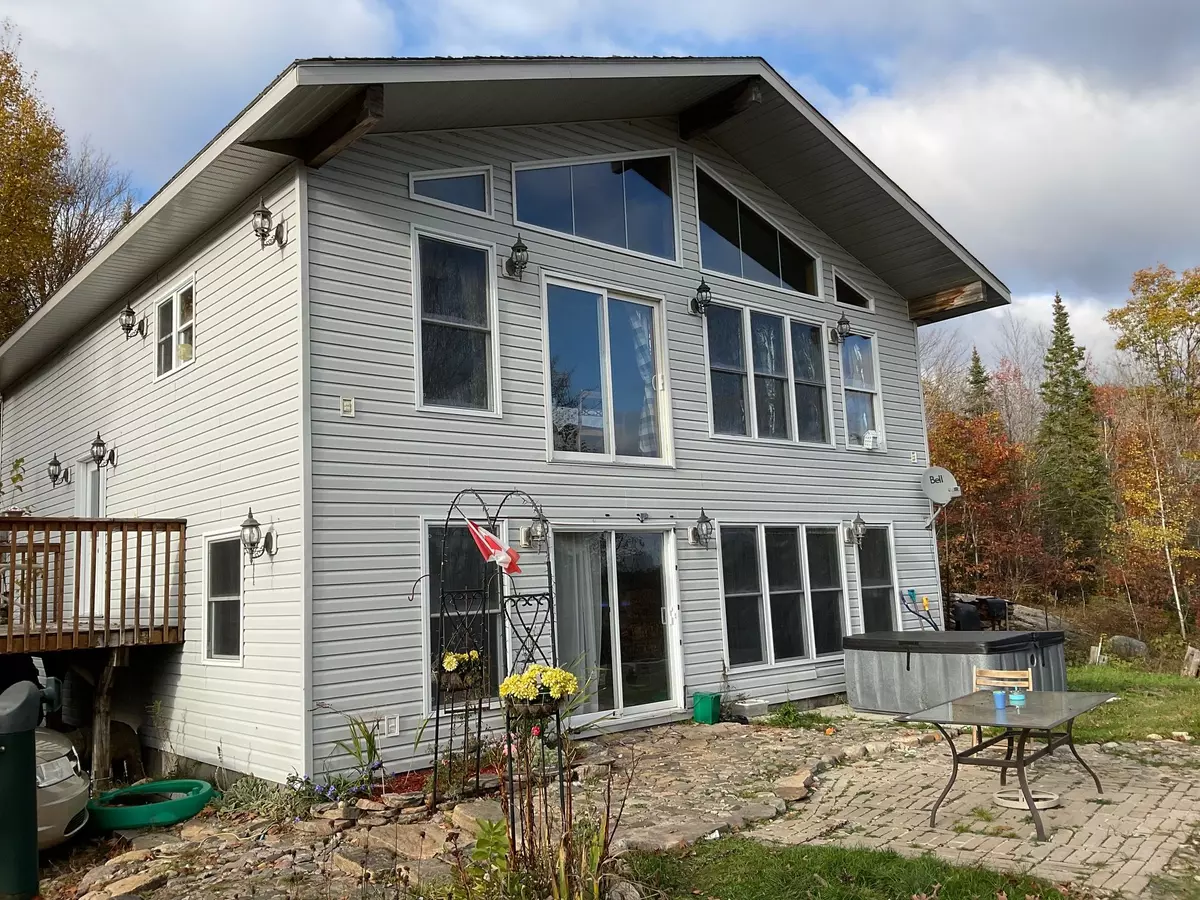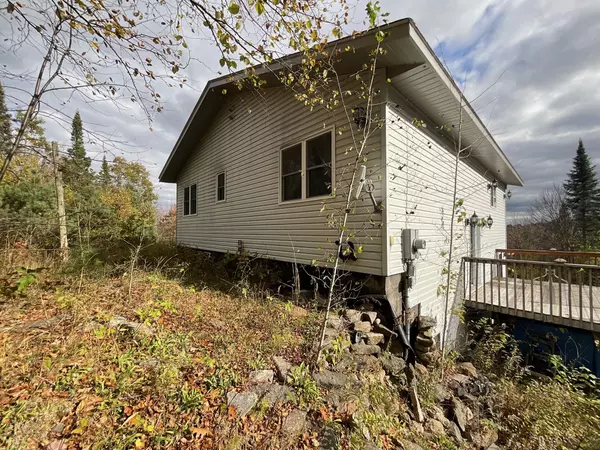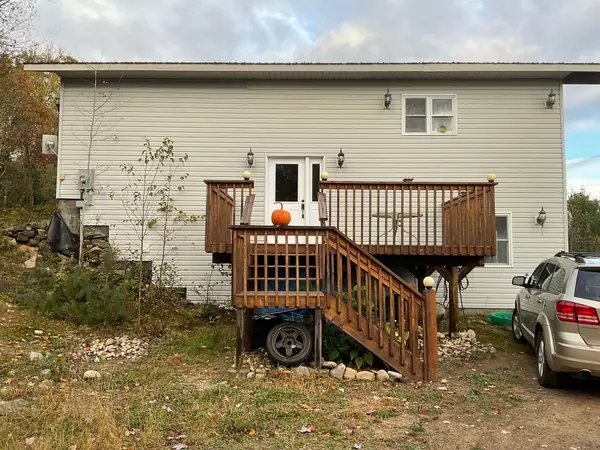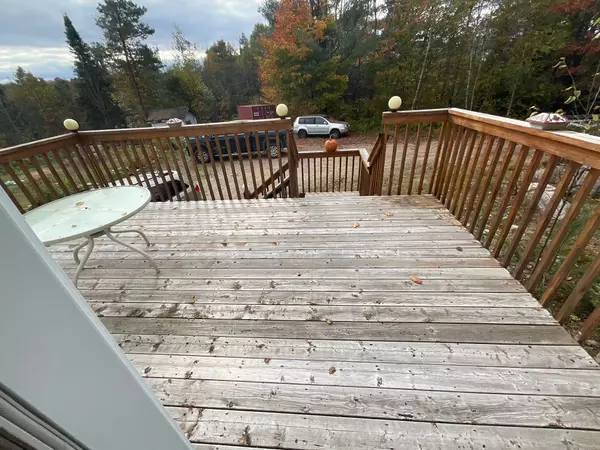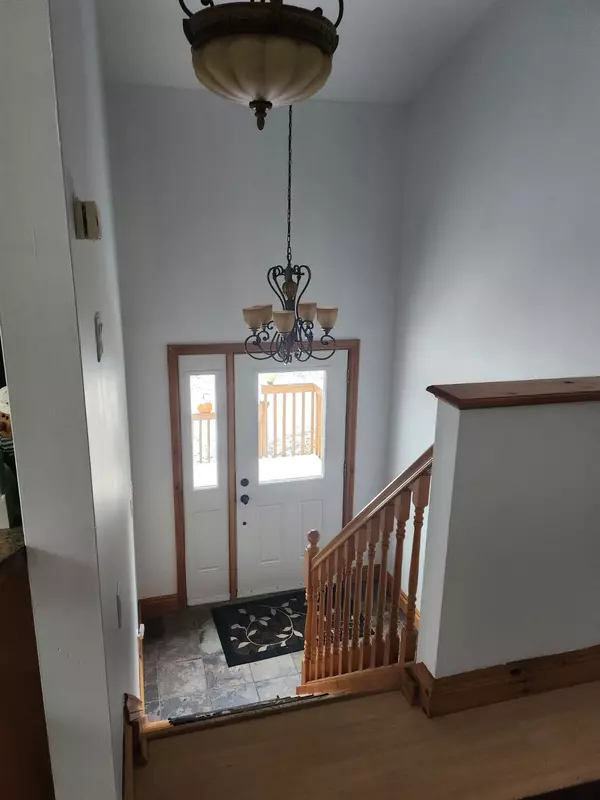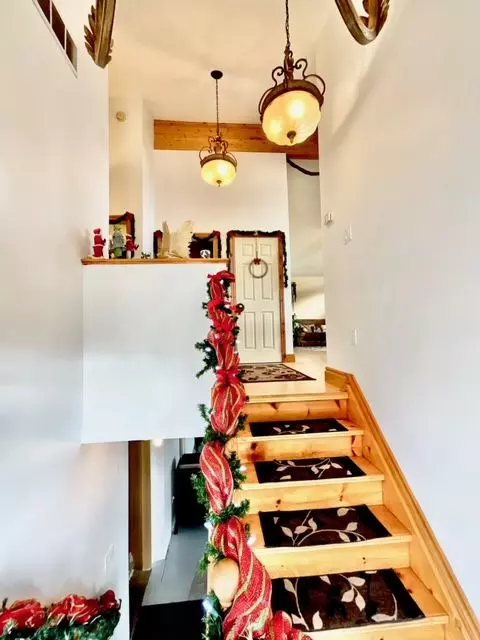2 Beds
3 Baths
100 Acres Lot
2 Beds
3 Baths
100 Acres Lot
Key Details
Property Type Single Family Home
Sub Type Detached
Listing Status Active
Purchase Type For Sale
Approx. Sqft 1100-1500
MLS Listing ID X11912251
Style 2-Storey
Bedrooms 2
Annual Tax Amount $2,352
Tax Year 2024
Lot Size 100.000 Acres
Property Description
Location
Province ON
County Parry Sound
Community Sprucedale
Area Parry Sound
Region Sprucedale
City Region Sprucedale
Rooms
Family Room Yes
Basement Walk-Out, Separate Entrance
Kitchen 1
Interior
Interior Features Propane Tank, Water Heater
Cooling None
Fireplaces Type Wood Stove
Fireplace Yes
Heat Source Propane
Exterior
Exterior Feature Deck, Privacy, Year Round Living
Parking Features Front Yard Parking, Private
Garage Spaces 6.0
Pool None
Waterfront Description None
View Meadow, Creek/Stream, Pond, Forest, Trees/Woods
Roof Type Asphalt Shingle
Topography Dry,Marsh,Rocky,Wetlands,Wooded/Treed,Rolling
Lot Depth 1653.0
Total Parking Spaces 12
Building
Unit Features Lake/Pond
Foundation Concrete Block
New Construction false
Others
Security Features Carbon Monoxide Detectors,Smoke Detector
"My job is to find and attract mastery-based agents to the office, protect the culture, and make sure everyone is happy! "

