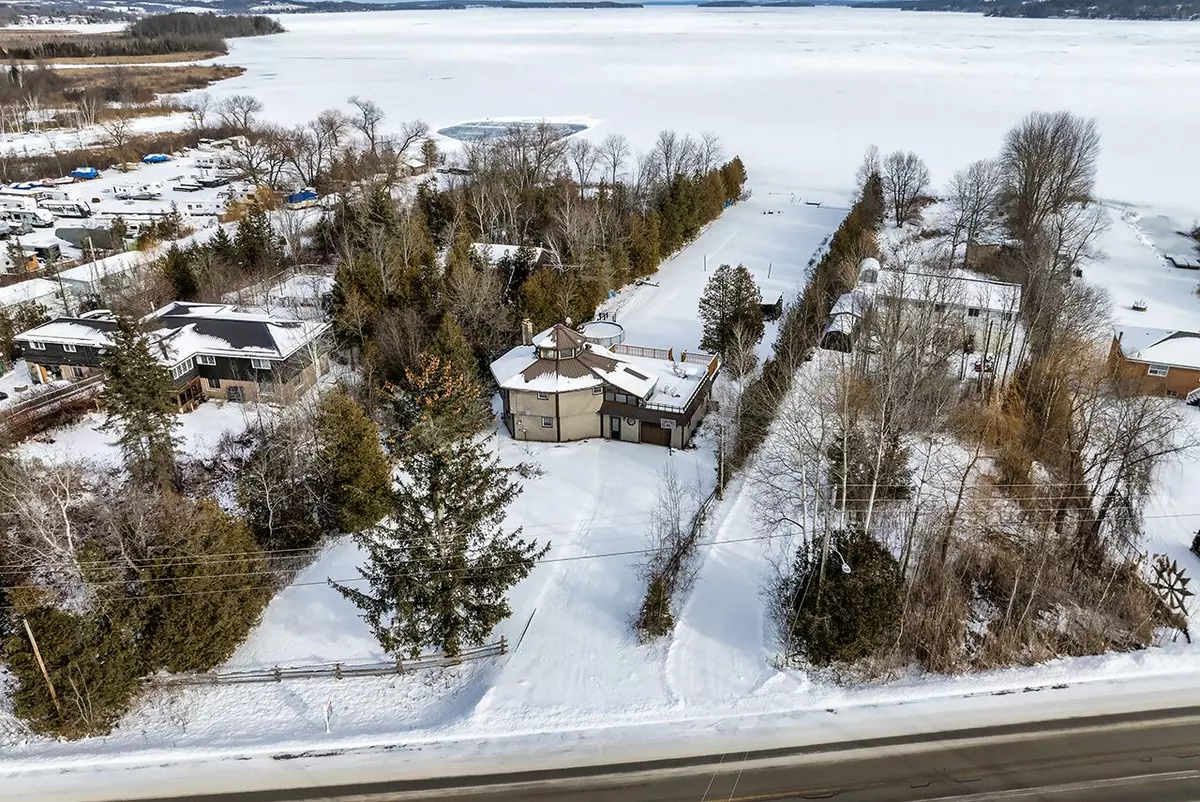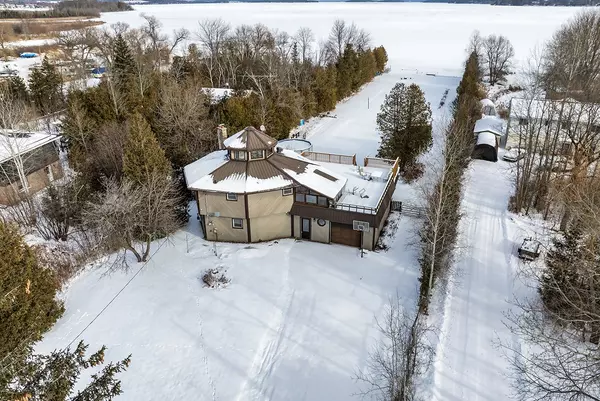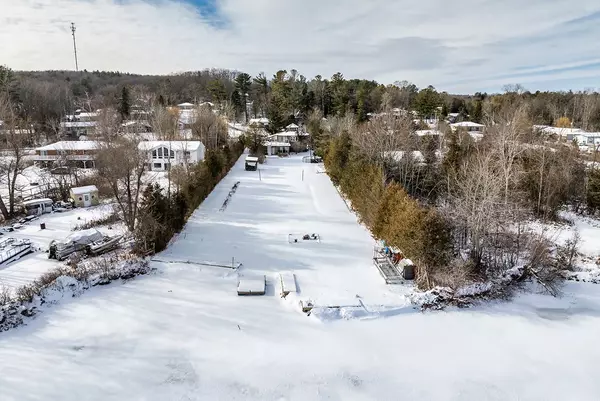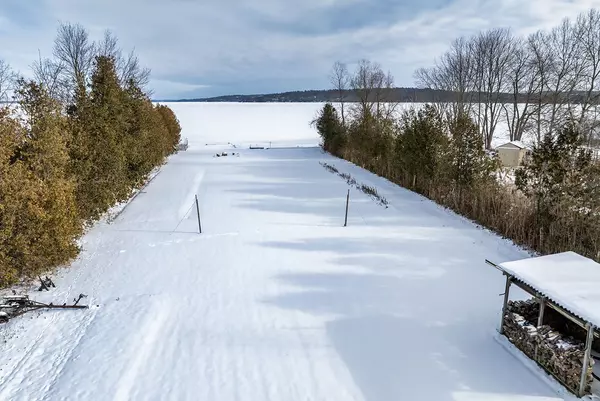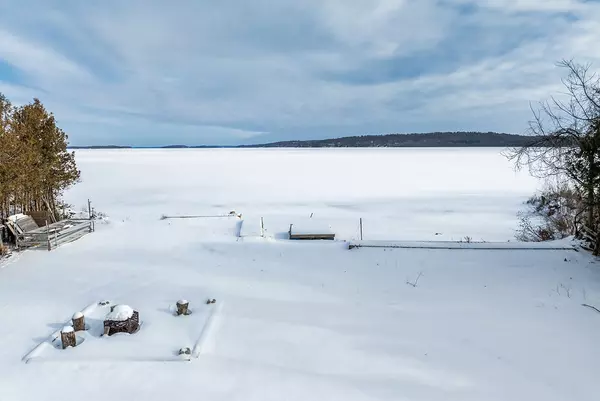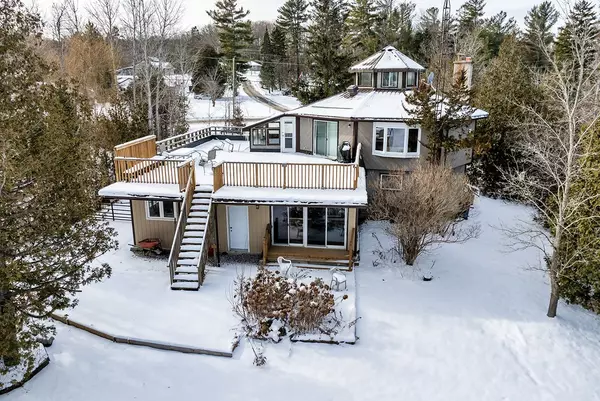4 Beds
2 Baths
0.5 Acres Lot
4 Beds
2 Baths
0.5 Acres Lot
Key Details
Property Type Single Family Home
Sub Type Detached
Listing Status Active
Purchase Type For Sale
Approx. Sqft 2000-2500
MLS Listing ID X11911031
Style 2-Storey
Bedrooms 4
Annual Tax Amount $5,355
Tax Year 2024
Lot Size 0.500 Acres
Property Description
Location
Province ON
County Northumberland
Community Bewdley
Area Northumberland
Region Bewdley
City Region Bewdley
Rooms
Family Room No
Basement None
Kitchen 2
Interior
Interior Features Carpet Free, In-Law Capability, Water Heater
Cooling Central Air
Fireplaces Type Natural Gas
Fireplace Yes
Heat Source Gas
Exterior
Exterior Feature Year Round Living, Deck, Hot Tub, Fishing, Privacy, Lighting
Parking Features Private
Garage Spaces 10.0
Pool Above Ground
Waterfront Description Direct
View Lake, Pool, Trees/Woods, Water, Panoramic
Roof Type Asphalt Shingle
Topography Flat,Open Space
Lot Depth 483.0
Total Parking Spaces 12
Building
Unit Features Rec./Commun.Centre,School,Waterfront,Lake Access,School Bus Route,Marina
Foundation Slab
Others
Security Features Alarm System
"My job is to find and attract mastery-based agents to the office, protect the culture, and make sure everyone is happy! "

