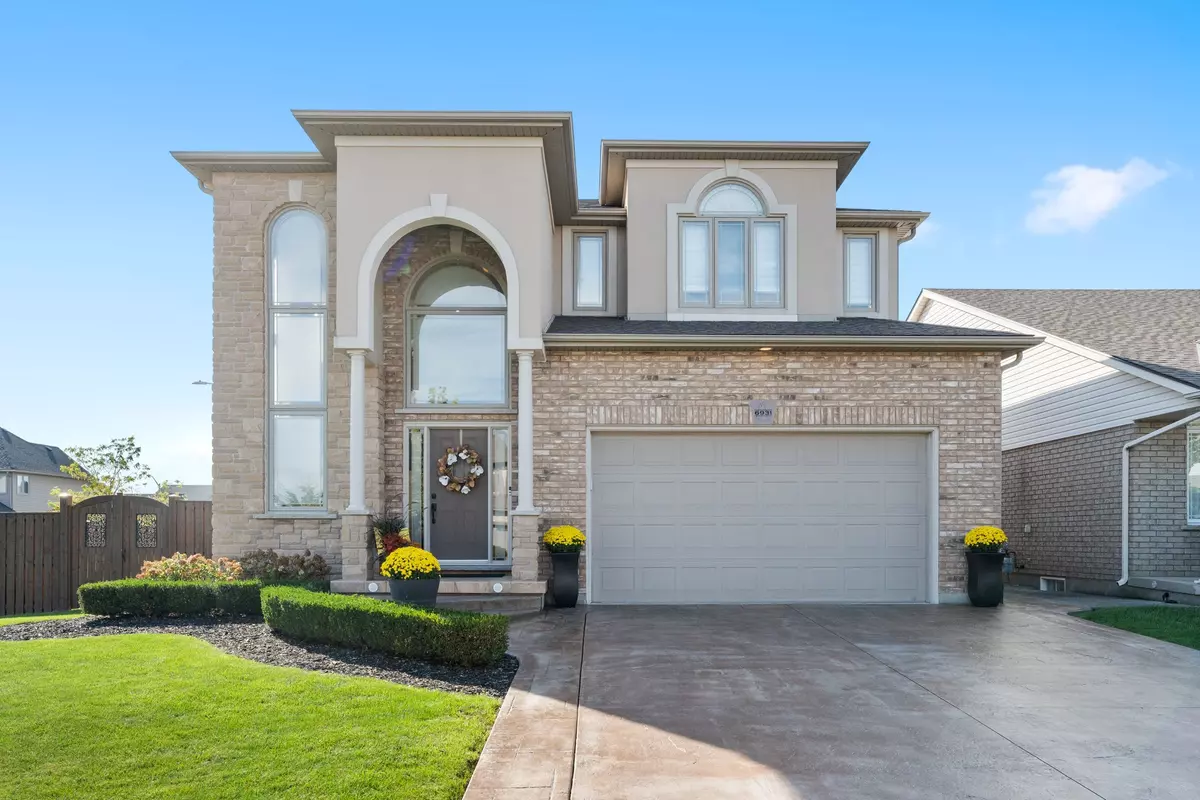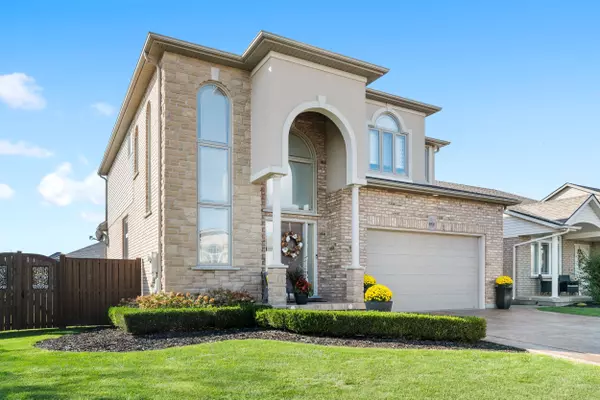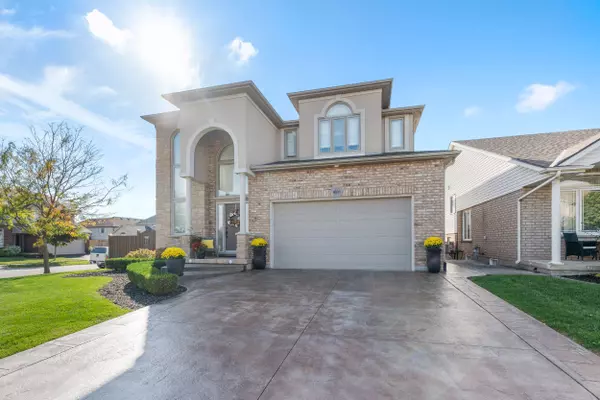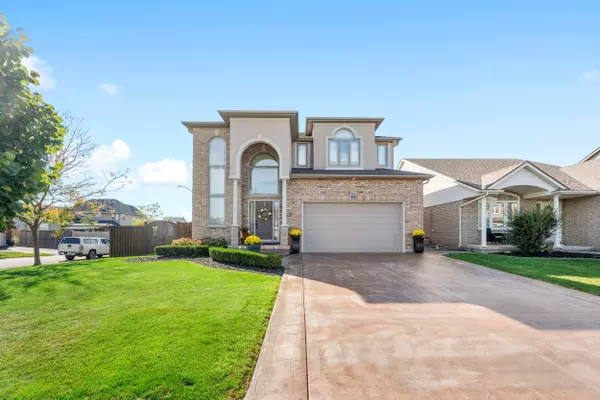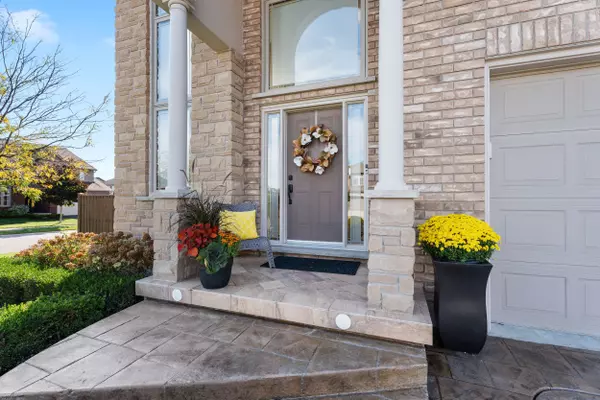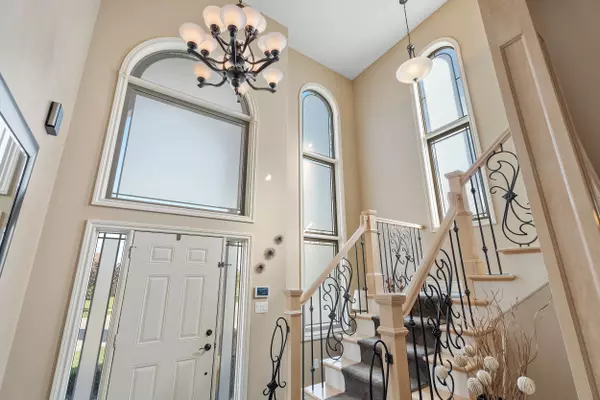3 Beds
3 Baths
3 Beds
3 Baths
Key Details
Property Type Single Family Home
Sub Type Detached
Listing Status Active
Purchase Type For Sale
MLS Listing ID X11910992
Style 2-Storey
Bedrooms 3
Annual Tax Amount $7,957
Tax Year 2024
Property Description
Location
Province ON
County Niagara
Community 219 - Forestview
Area Niagara
Region 219 - Forestview
City Region 219 - Forestview
Rooms
Family Room Yes
Basement Unfinished
Kitchen 1
Interior
Interior Features Auto Garage Door Remote, Water Softener, Water Purifier
Cooling Central Air
Fireplace Yes
Heat Source Gas
Exterior
Exterior Feature Deck, Lawn Sprinkler System, Landscaped, Porch Enclosed, Privacy
Parking Features Front Yard Parking
Garage Spaces 4.0
Pool None
Roof Type Asphalt Shingle
Lot Depth 107.0
Total Parking Spaces 6
Building
Unit Features School
Foundation Concrete
"My job is to find and attract mastery-based agents to the office, protect the culture, and make sure everyone is happy! "

