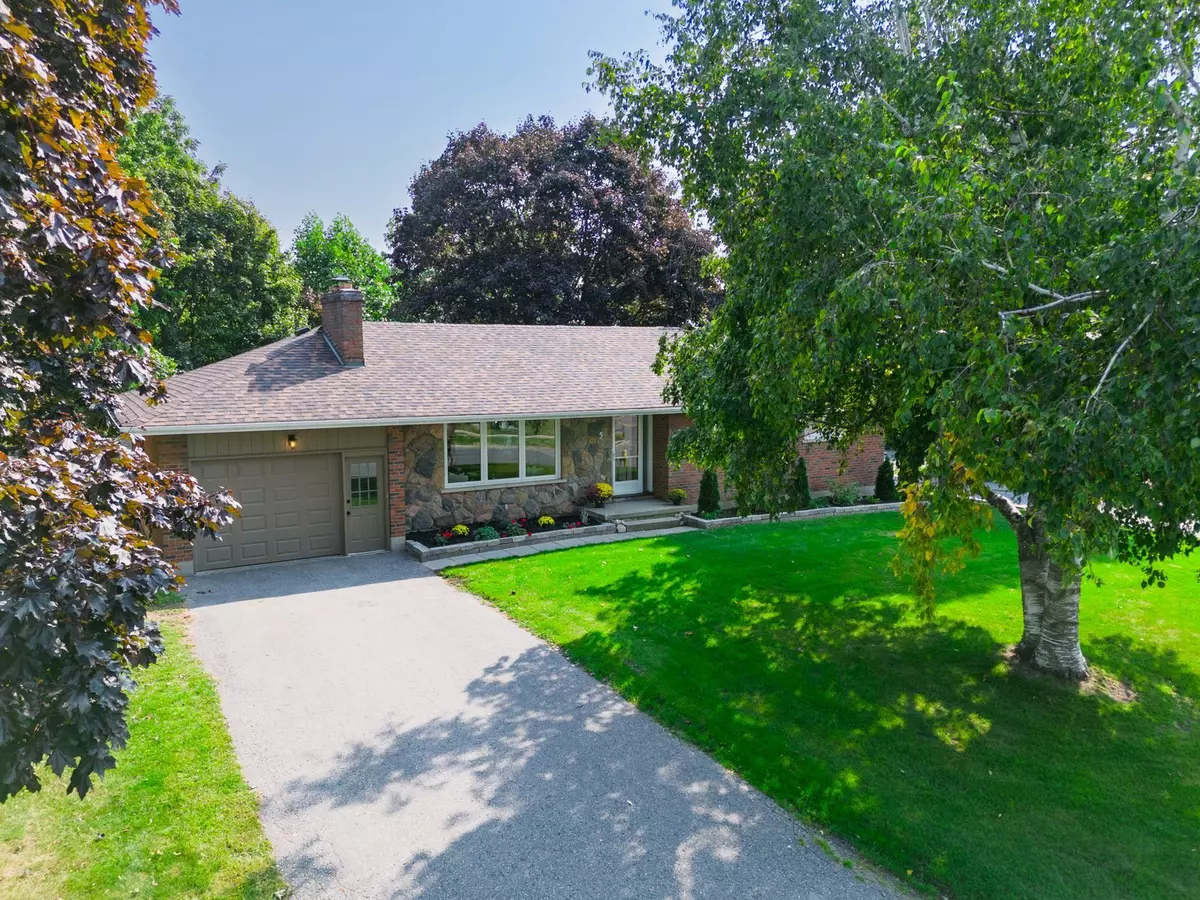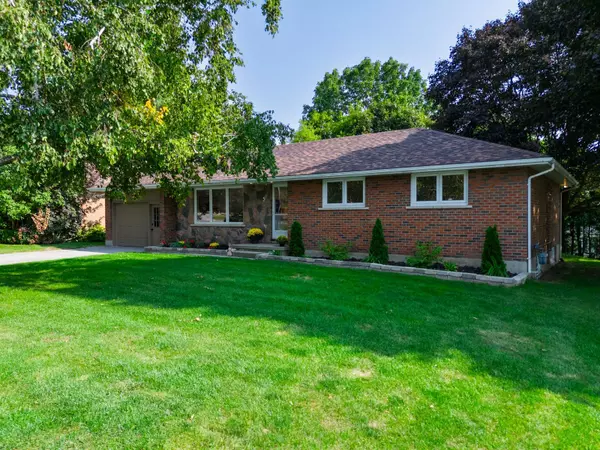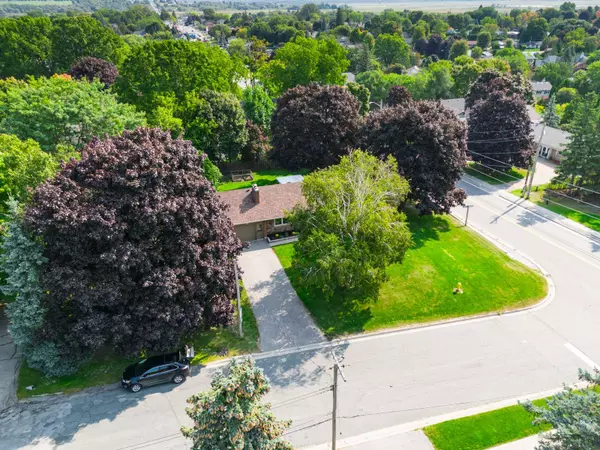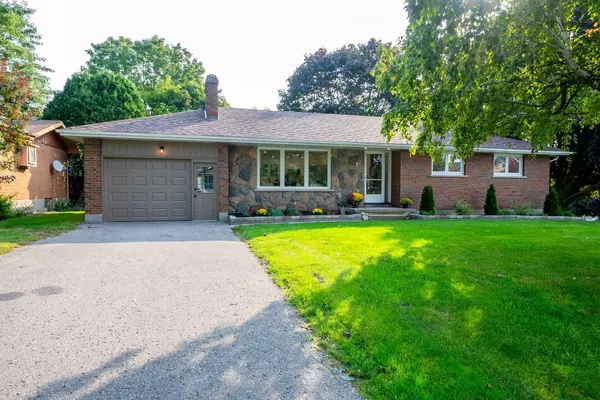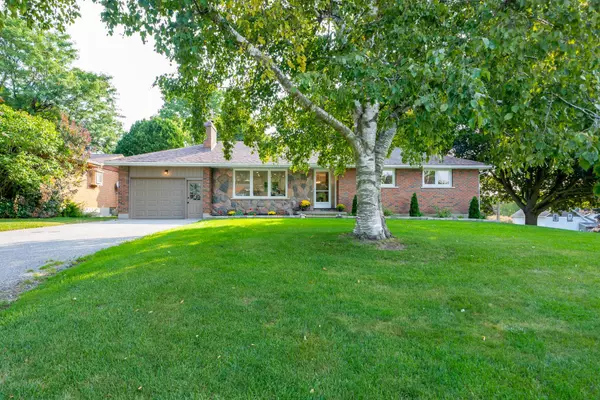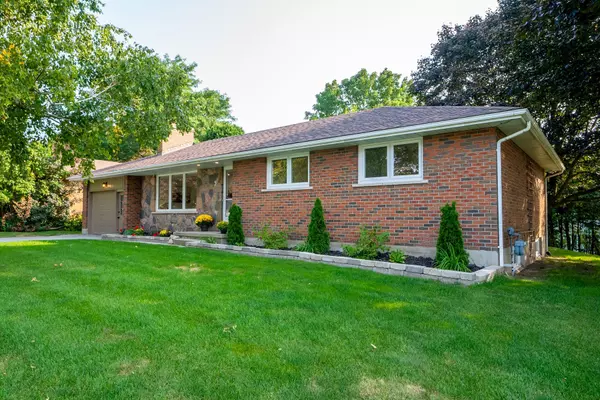3 Beds
3 Baths
3 Beds
3 Baths
Key Details
Property Type Single Family Home
Sub Type Detached
Listing Status Active
Purchase Type For Sale
Subdivision Port Perry
MLS Listing ID E11910896
Style Bungalow
Bedrooms 3
Annual Tax Amount $5,519
Tax Year 2024
Property Sub-Type Detached
Property Description
Location
Province ON
County Durham
Community Port Perry
Area Durham
Rooms
Family Room No
Basement Finished, Separate Entrance
Kitchen 1
Separate Den/Office 1
Interior
Interior Features Water Heater Owned, In-Law Capability
Cooling Central Air
Fireplaces Type Wood
Fireplace Yes
Heat Source Gas
Exterior
Exterior Feature Landscaped, Patio
Parking Features Private
Garage Spaces 1.5
Pool None
Roof Type Fibreglass Shingle
Topography Level
Lot Frontage 85.0
Lot Depth 133.0
Total Parking Spaces 5
Building
Unit Features Hospital,Library,Place Of Worship,School
Foundation Block
Others
Security Features Smoke Detector,Carbon Monoxide Detectors
Virtual Tour https://vimeo.com/1009172097?share=copy#t=0
"My job is to find and attract mastery-based agents to the office, protect the culture, and make sure everyone is happy! "

