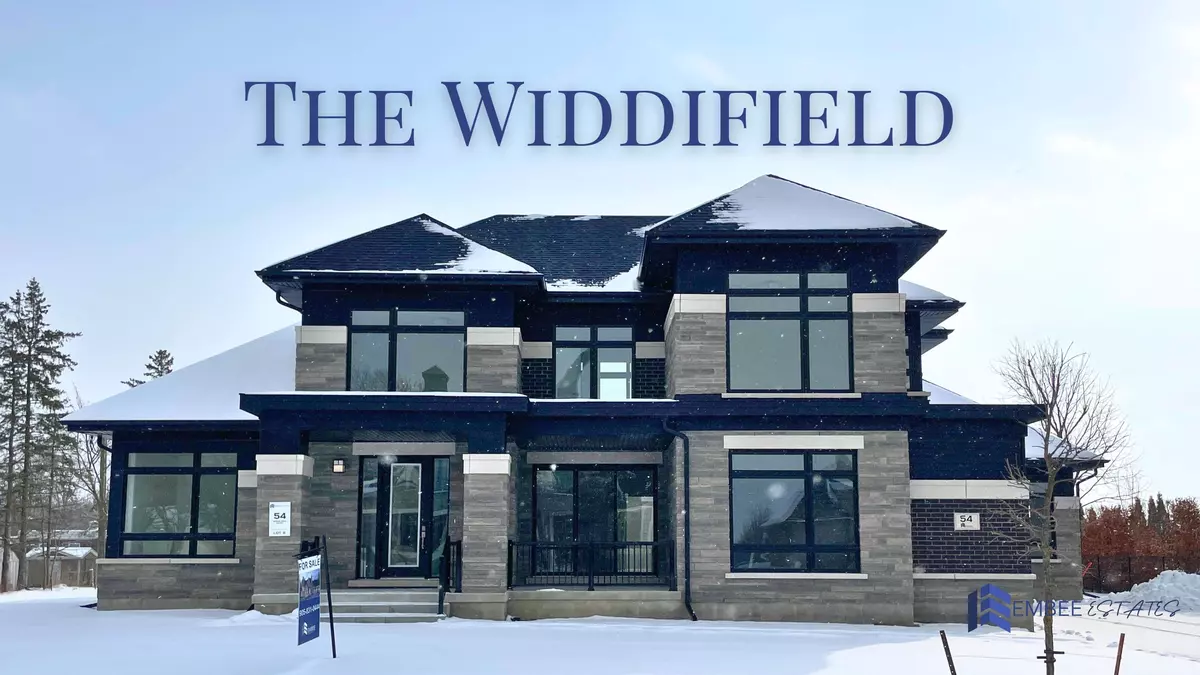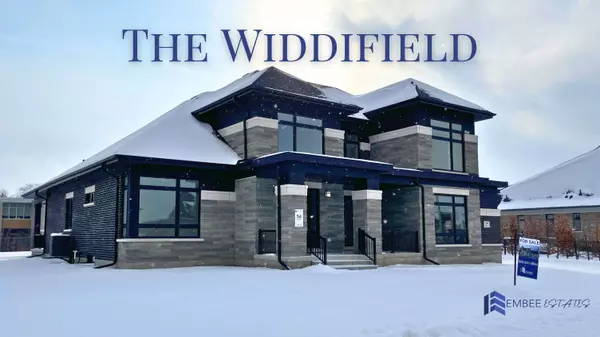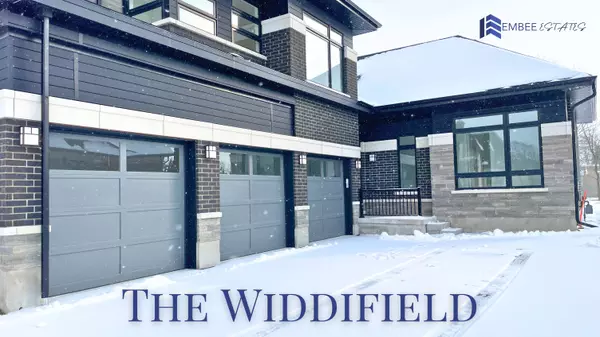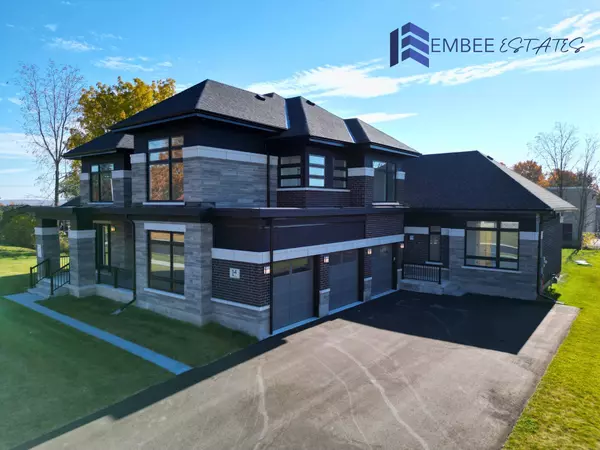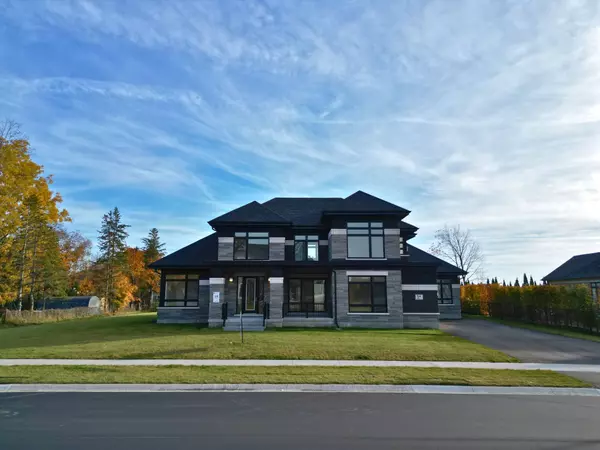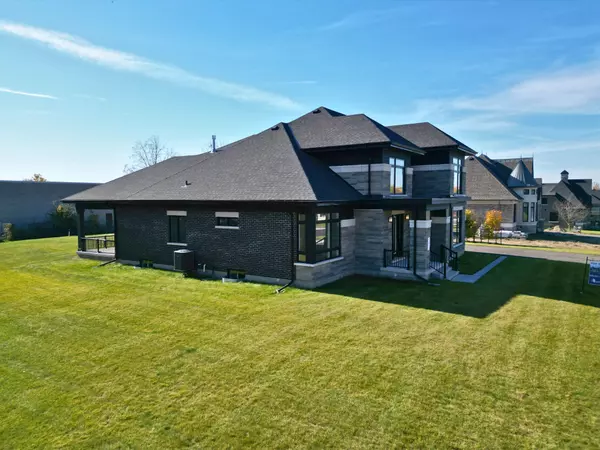5 Beds
5 Baths
0.5 Acres Lot
5 Beds
5 Baths
0.5 Acres Lot
Key Details
Property Type Single Family Home
Sub Type Detached
Listing Status Active
Purchase Type For Sale
Subdivision Port Perry
MLS Listing ID E11910582
Style 2-Storey
Bedrooms 5
Tax Year 2025
Lot Size 0.500 Acres
Property Sub-Type Detached
Property Description
Location
Province ON
County Durham
Community Port Perry
Area Durham
Rooms
Family Room Yes
Basement Unfinished
Kitchen 1
Interior
Interior Features Primary Bedroom - Main Floor
Cooling Central Air
Fireplaces Number 1
Inclusions Suite of Built-In Thermador Appliances (Touch To Open B/I Column Fridge & Freezer, Gas Cooktop, B/I Full Size Oven, B/I Speed Oven), Air Conditioner, Gas Fireplace**EXTRAS** 5-1/2" Hardwood and Porcelain Tile Throughout, Oak Stairs, Crown Moulding, Upgraded Kitchen Finishing, Ecobee Smart Thermostat, Frameless Glass Showers, Covered Loggia, Gas Line for BBQ and So Much More!***Full Tarion Warranty***
Exterior
Parking Features Private
Garage Spaces 3.0
Pool None
Roof Type Asphalt Shingle
Lot Frontage 142.0
Lot Depth 176.0
Total Parking Spaces 9
Building
Foundation Poured Concrete
Others
Virtual Tour https://www.embeeestates.com
"My job is to find and attract mastery-based agents to the office, protect the culture, and make sure everyone is happy! "

