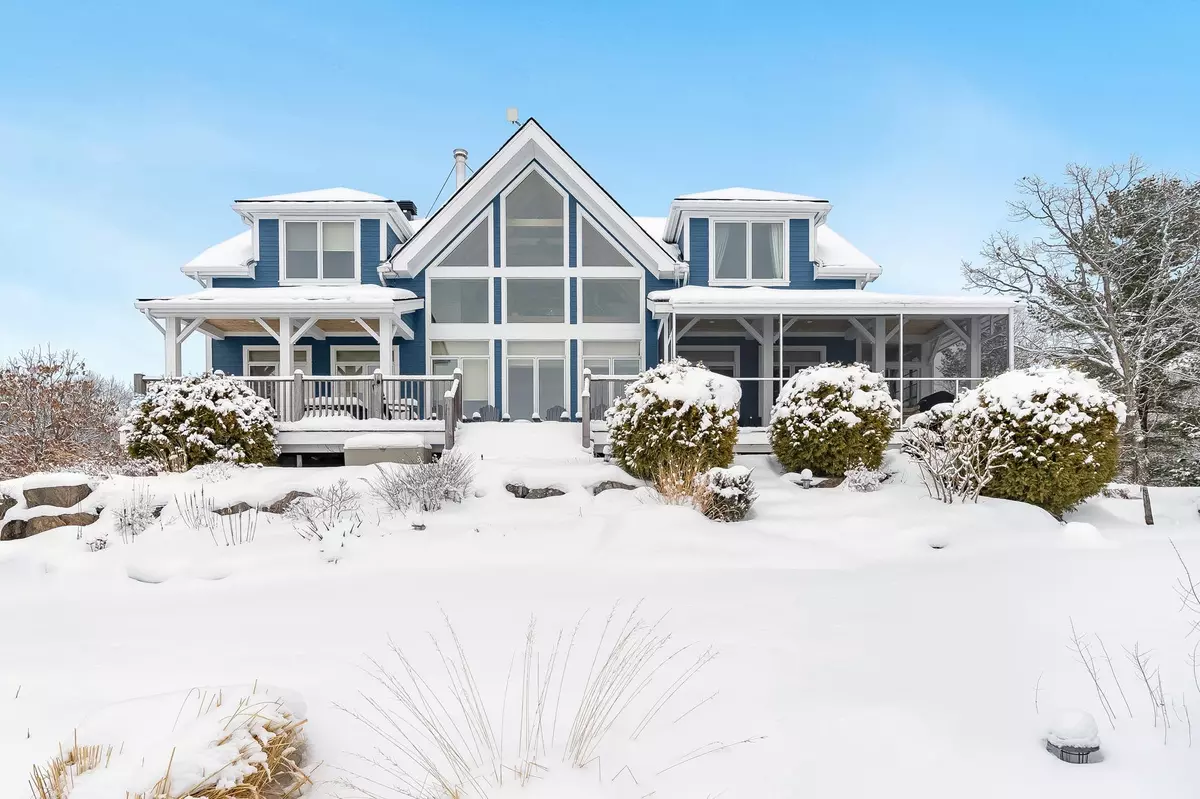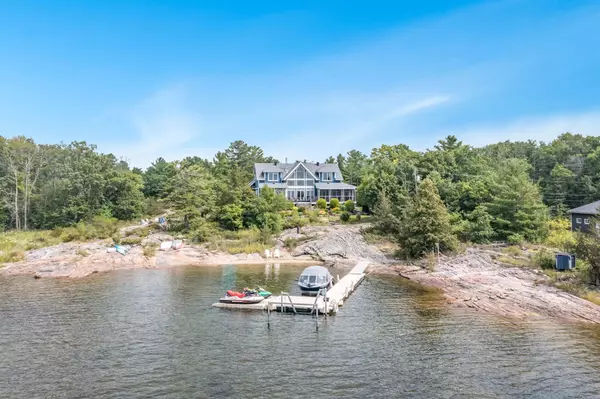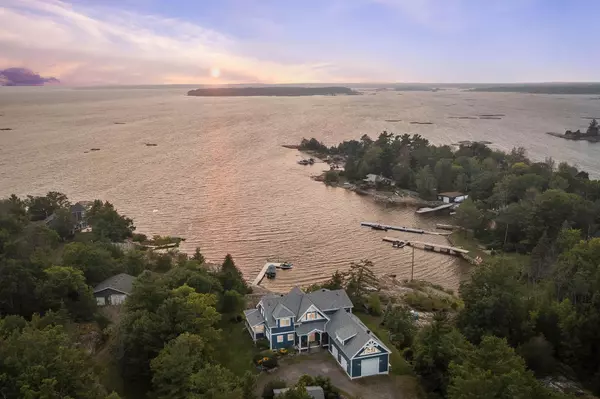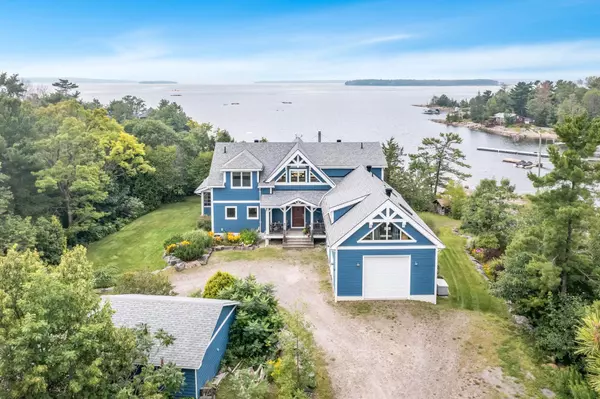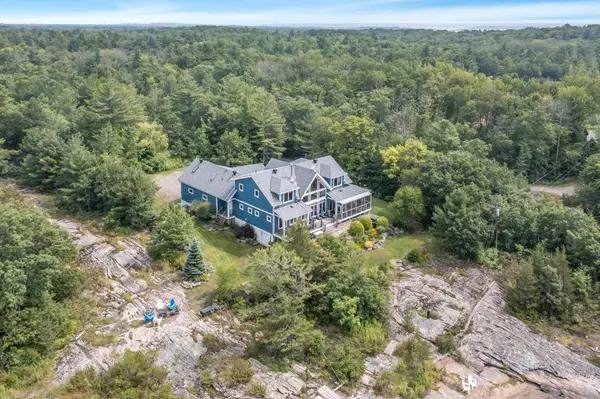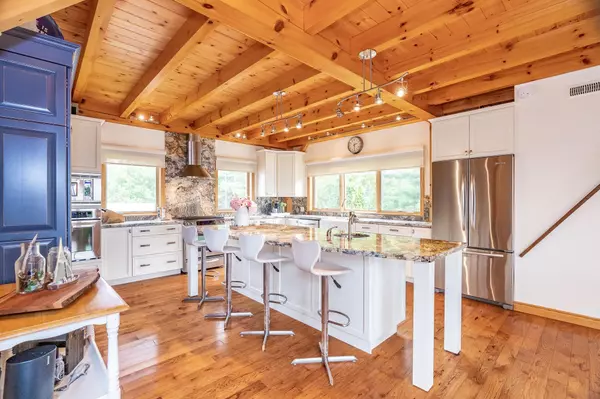5 Beds
5 Baths
5 Acres Lot
5 Beds
5 Baths
5 Acres Lot
Key Details
Property Type Single Family Home
Sub Type Detached
Listing Status Active
Purchase Type For Sale
Approx. Sqft 3000-3500
MLS Listing ID X11909491
Style 2-Storey
Bedrooms 5
Annual Tax Amount $8,178
Tax Year 2024
Lot Size 5.000 Acres
Property Description
Location
Province ON
County Muskoka
Area Muskoka
Rooms
Family Room No
Basement Finished with Walk-Out, Separate Entrance
Kitchen 1
Interior
Interior Features Central Vacuum
Cooling Other
Fireplace Yes
Heat Source Propane
Exterior
Parking Features Private Double
Garage Spaces 16.0
Pool None
Waterfront Description Direct
View Clear
Roof Type Asphalt Shingle
Topography Wooded/Treed
Lot Depth 965.0
Total Parking Spaces 20
Building
Unit Features Lake/Pond,School Bus Route,Waterfront
Foundation Poured Concrete
"My job is to find and attract mastery-based agents to the office, protect the culture, and make sure everyone is happy! "

