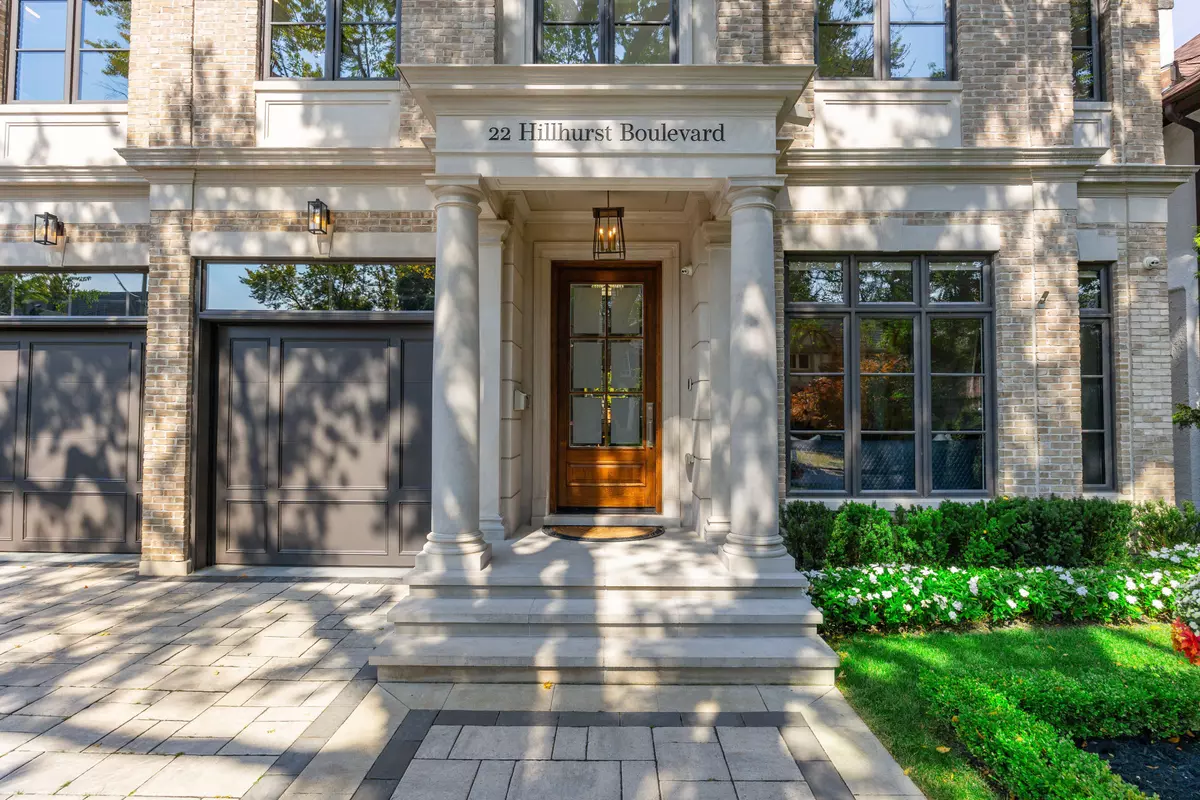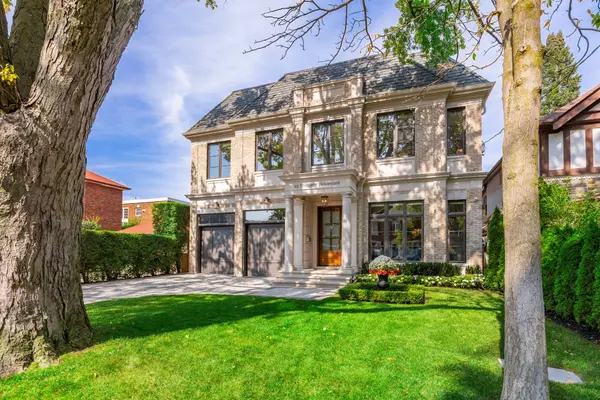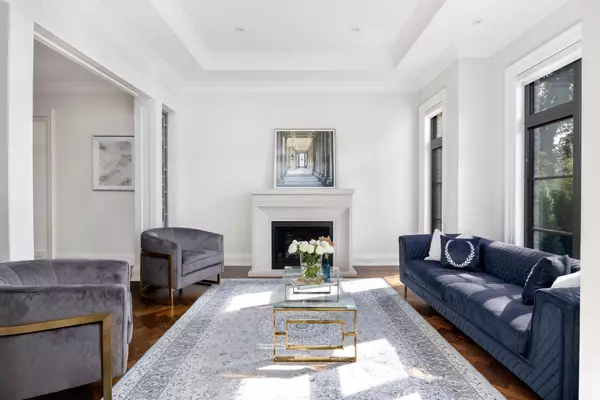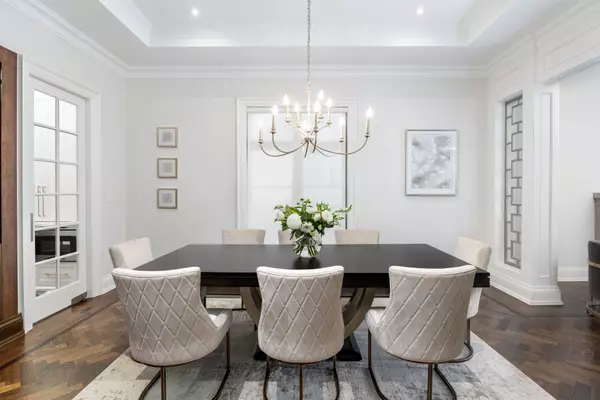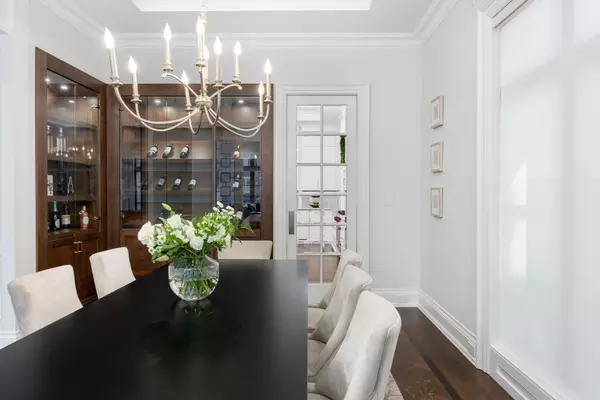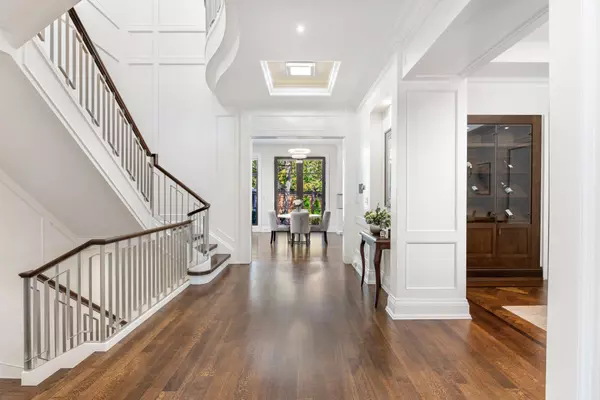4 Beds
7 Baths
4 Beds
7 Baths
Key Details
Property Type Single Family Home
Sub Type Detached
Listing Status Active
Purchase Type For Sale
Approx. Sqft 5000 +
Subdivision Lawrence Park South
MLS Listing ID C11909469
Style 2-Storey
Bedrooms 4
Annual Tax Amount $25,779
Tax Year 2024
Property Sub-Type Detached
Property Description
Location
Province ON
County Toronto
Community Lawrence Park South
Area Toronto
Rooms
Family Room Yes
Basement Finished, Full
Kitchen 1
Separate Den/Office 1
Interior
Interior Features Central Vacuum, Auto Garage Door Remote, Garburator, Intercom, Steam Room, Sump Pump, Bar Fridge, In-Law Suite, Storage
Cooling Central Air
Fireplaces Type Natural Gas, Family Room, Living Room, Rec Room
Fireplace Yes
Heat Source Gas
Exterior
Exterior Feature Controlled Entry, Landscaped, Lawn Sprinkler System, Patio
Parking Features Private, Private Double
Garage Spaces 2.0
Pool None
Roof Type Asphalt Shingle
Lot Frontage 52.0
Lot Depth 110.0
Total Parking Spaces 5
Building
Unit Features Fenced Yard,Park,Public Transit,Rec./Commun.Centre,School
Foundation Concrete
Others
Security Features Security System,Alarm System,Monitored,Carbon Monoxide Detectors
Virtual Tour https://22-hillhurst-blvd.showthisproperty.com/
"My job is to find and attract mastery-based agents to the office, protect the culture, and make sure everyone is happy! "

