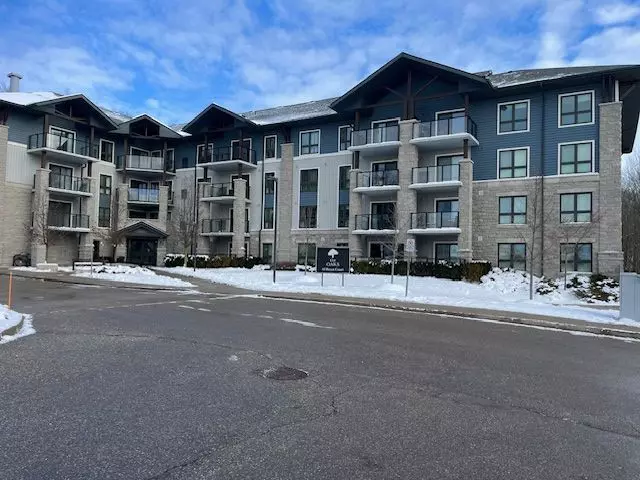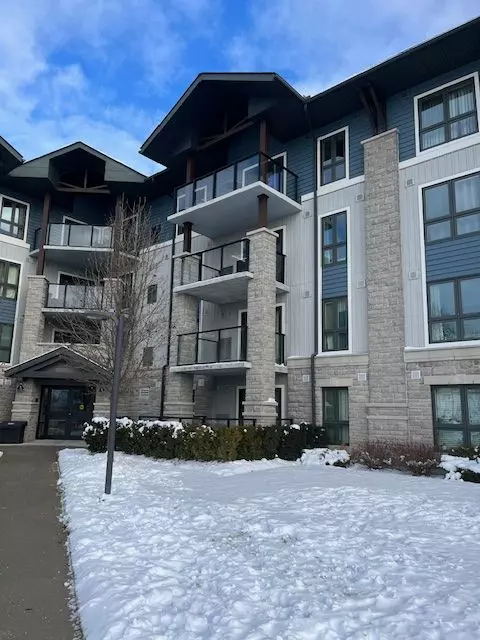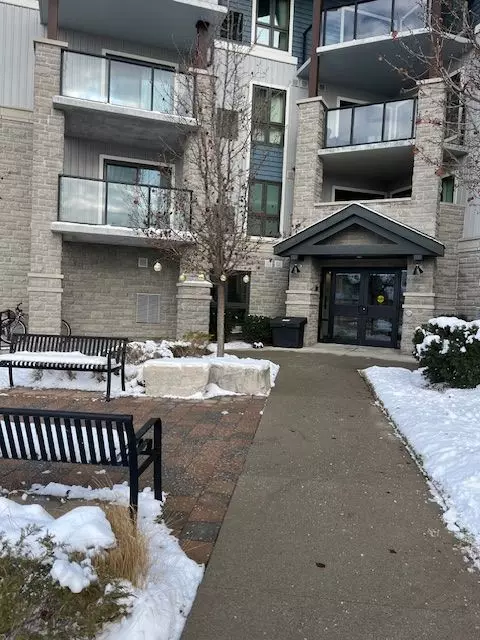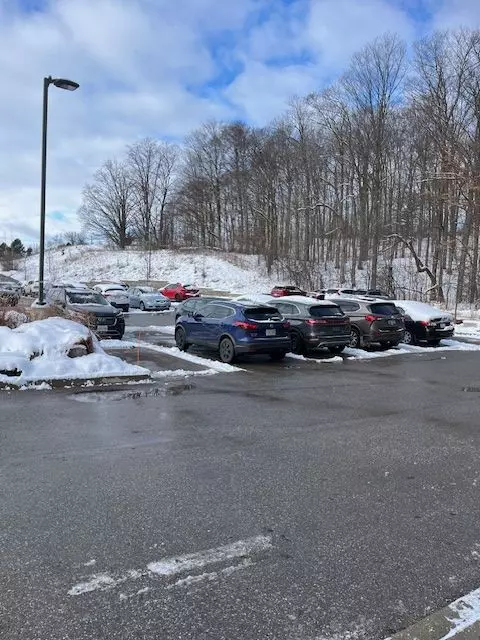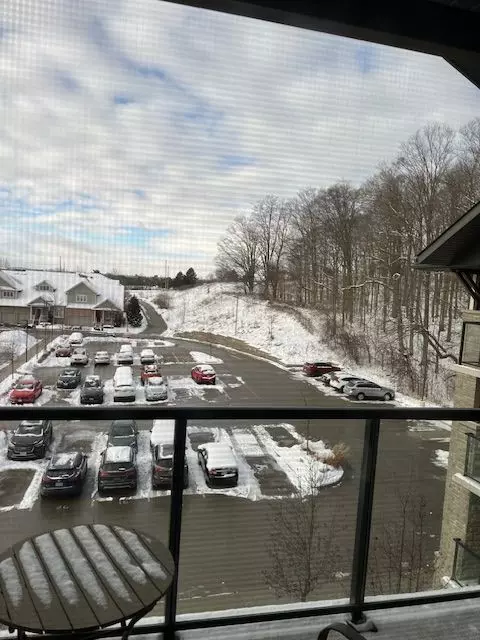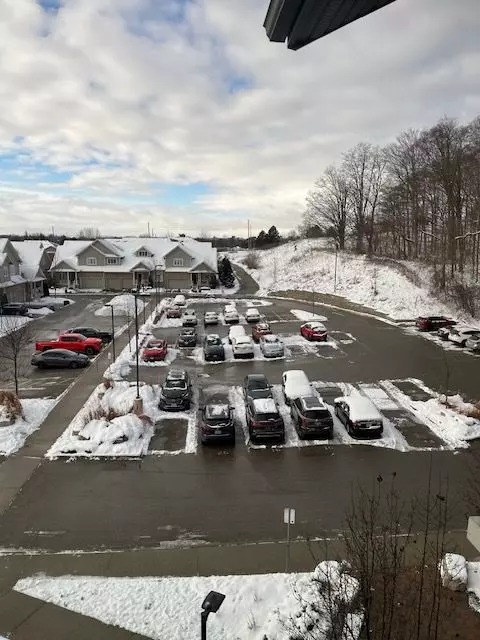2 Beds
1 Bath
2 Beds
1 Bath
Key Details
Property Type Condo
Sub Type Condo Apartment
Listing Status Active
Purchase Type For Sale
Approx. Sqft 800-899
MLS Listing ID X11907839
Style Apartment
Bedrooms 2
HOA Fees $398
Annual Tax Amount $2,993
Tax Year 2024
Property Description
Location
Province ON
County Waterloo
Area Waterloo
Rooms
Family Room No
Basement None
Kitchen 1
Separate Den/Office 1
Interior
Interior Features Wheelchair Access, Water Softener, Water Heater, Intercom, Separate Hydro Meter, Storage, Storage Area Lockers
Cooling Central Air
Fireplace No
Heat Source Electric
Exterior
Parking Features Private
Garage Spaces 1.0
Waterfront Description None
Exposure East
Total Parking Spaces 1
Building
Story 4
Locker Exclusive
Others
Pets Allowed Restricted
"My job is to find and attract mastery-based agents to the office, protect the culture, and make sure everyone is happy! "

