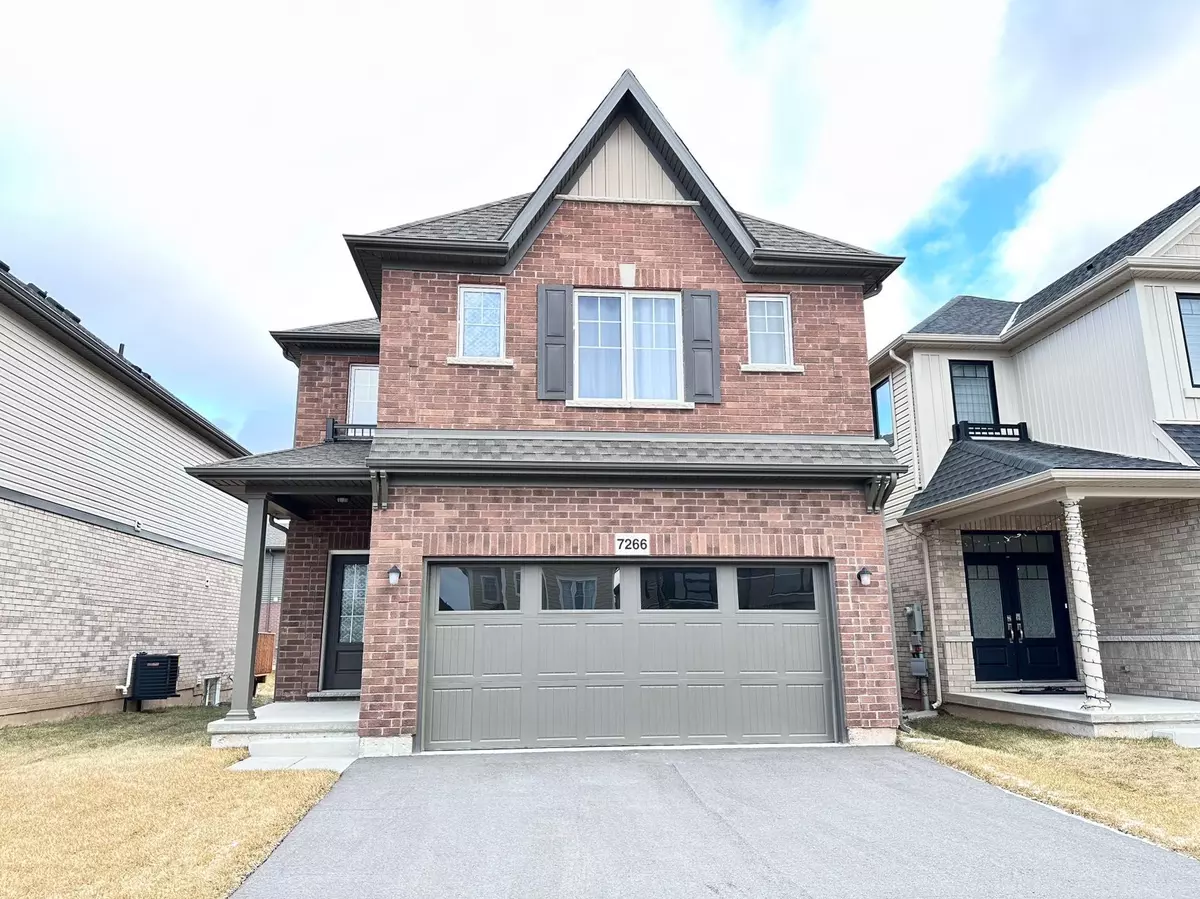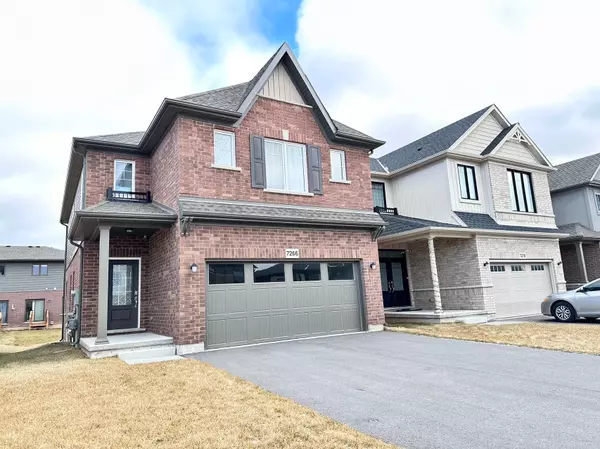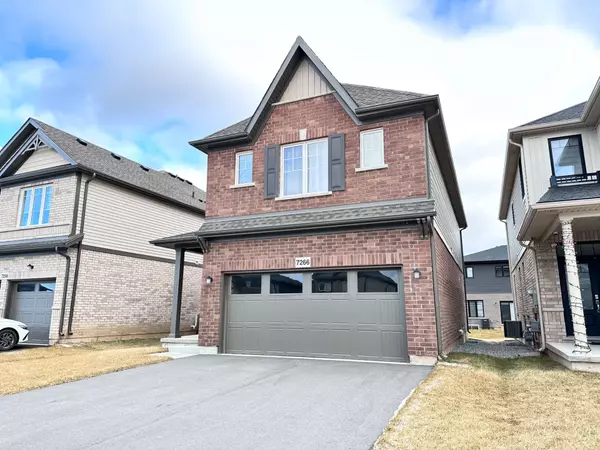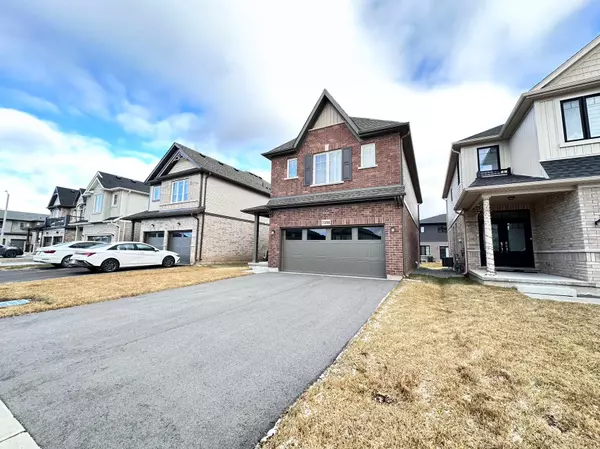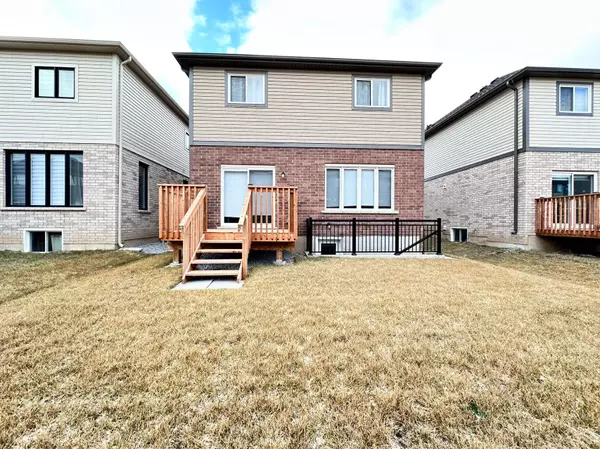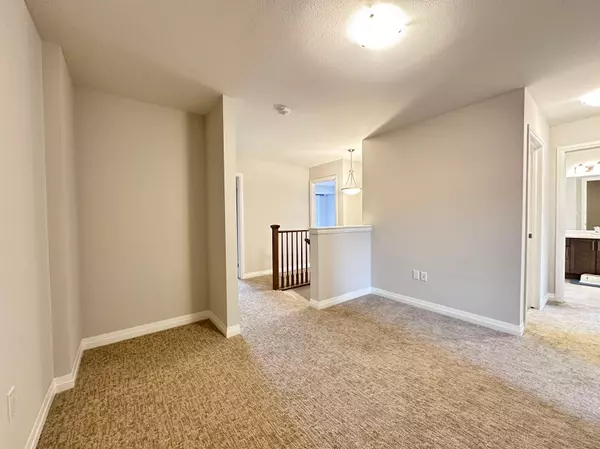REQUEST A TOUR If you would like to see this home without being there in person, select the "Virtual Tour" option and your agent will contact you to discuss available opportunities.
In-PersonVirtual Tour
$ 3,200
4 Beds
3 Baths
$ 3,200
4 Beds
3 Baths
Key Details
Property Type Single Family Home
Sub Type Detached
Listing Status Active
Purchase Type For Rent
MLS Listing ID X11907769
Style 2-Storey
Bedrooms 4
Property Description
This stunning, newly built home is ideally located in the heart of Niagara Falls, close to schools, shopping, dining, and with easy access to major highways. Featuring 4 bedrooms, 2.5 bathrooms, and a spacious open-concept layout, this home offers modern living at its best.As you step inside, youll be greeted by an abundance of natural light flowing throughout the entire home. The chef-inspired kitchen is a highlight, with sleek finished cabinetry, a large breakfast island, luxurious quartz countertops, a beautiful tile backsplash, and brand-new stainless steel appliances. It seamlessly connects to the great room and offers direct access to a cozy wooden deck, perfect for outdoor enjoyment. A convenient 2-piece powder room and dining area complete the main floor.Upstairs, the large master bedroom boasts a spacious walk-in closet and a spa-like 4-piece ensuite, featuring a tiled shower and a relaxing bathtub. Three additional bright and airy bedrooms share a well-appointed 3-piece bathroom.The unfinished basement offers plenty of room for storage, providing added convenience.Don't miss out on this incredible rental opportunity contact us today to schedule a viewing!
Location
Province ON
County Niagara
Community 222 - Brown
Area Niagara
Region 222 - Brown
City Region 222 - Brown
Rooms
Family Room No
Basement Full, Unfinished
Kitchen 1
Interior
Interior Features Other
Cooling None
Fireplace No
Heat Source Gas
Exterior
Parking Features Private Double
Garage Spaces 2.0
Pool None
Roof Type Asphalt Shingle
Total Parking Spaces 4
Building
Foundation Poured Concrete
Listed by RE/MAX NIAGARA REALTY LTD, BROKERAGE
"My job is to find and attract mastery-based agents to the office, protect the culture, and make sure everyone is happy! "

