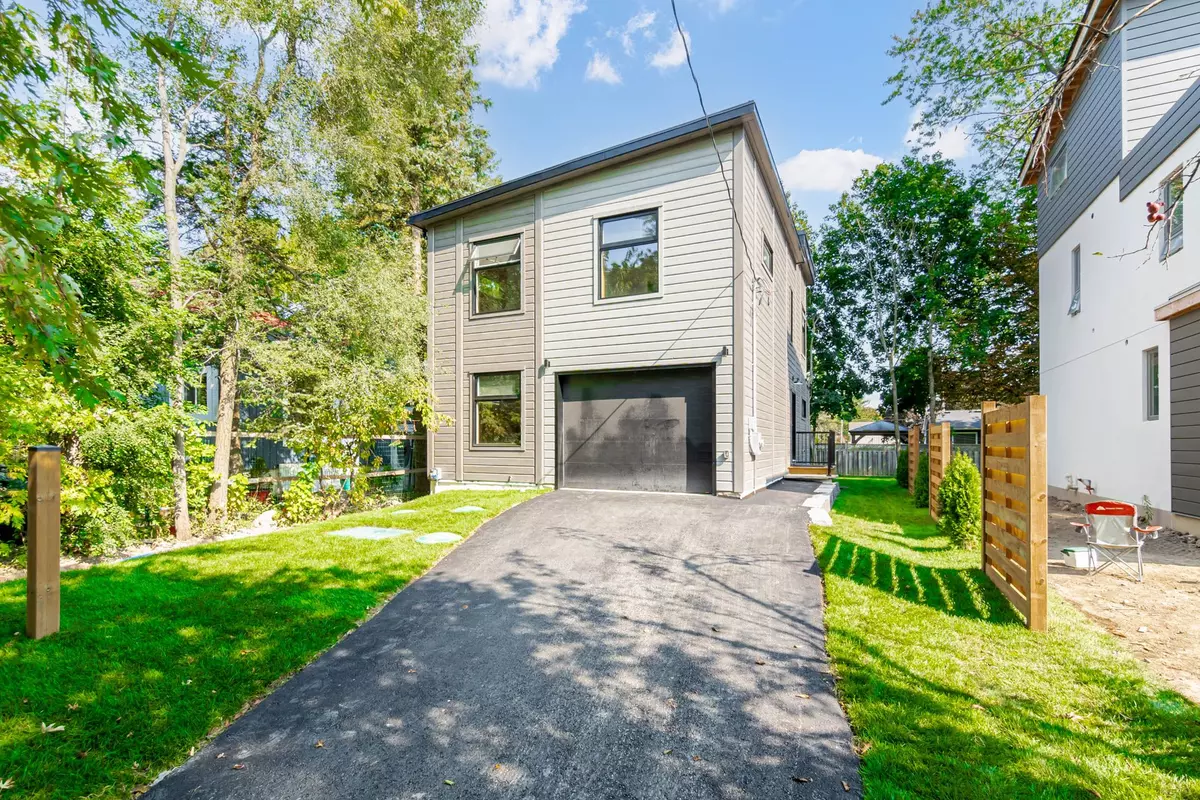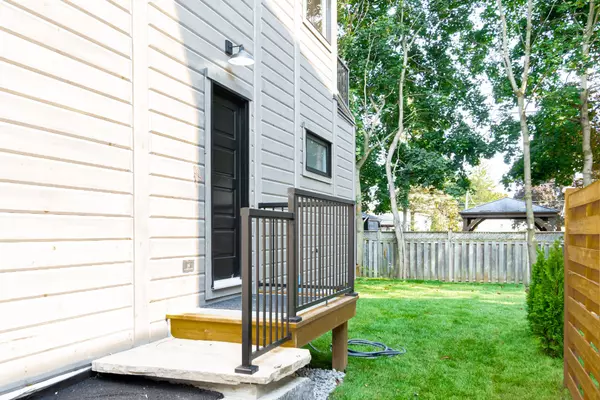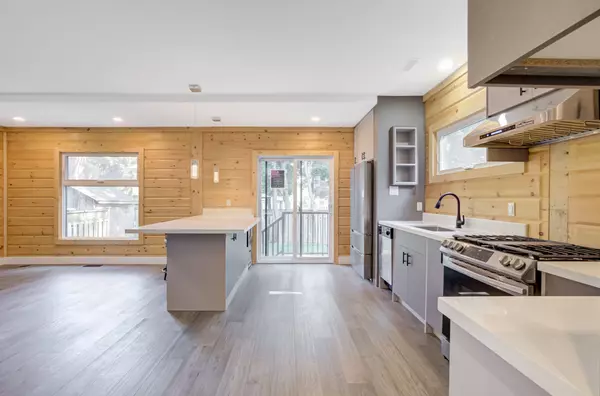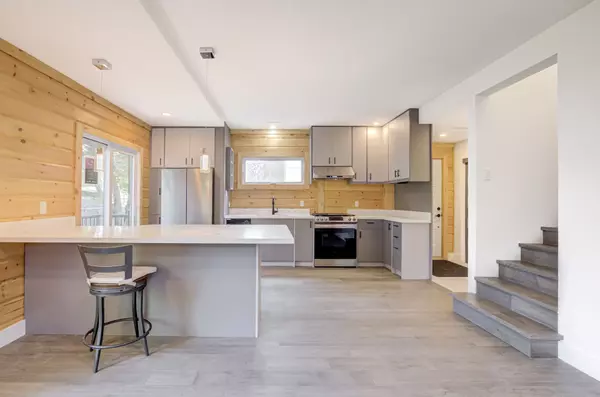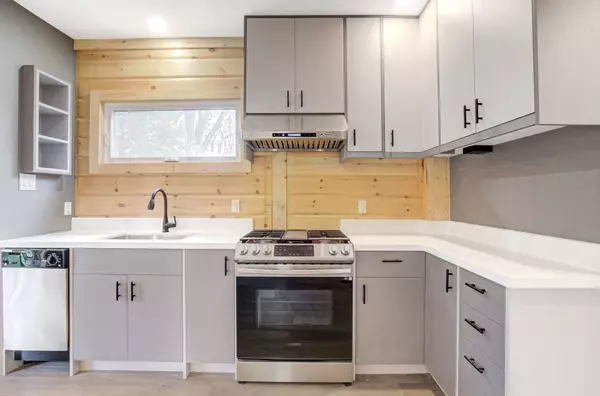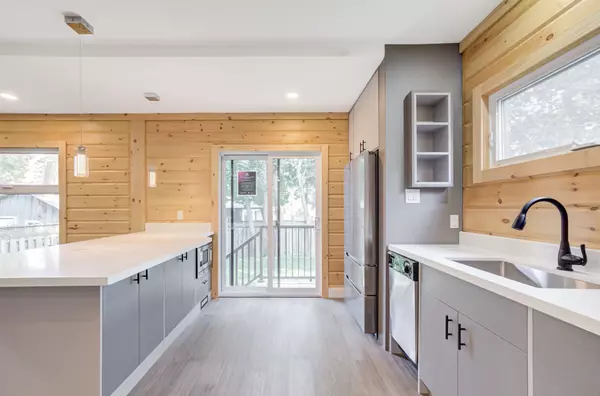4 Beds
3 Baths
4 Beds
3 Baths
Key Details
Property Type Single Family Home
Sub Type Detached
Listing Status Active
Purchase Type For Sale
Approx. Sqft 1500-2000
Subdivision Rural Whitchurch-Stouffville
MLS Listing ID N11907747
Style 2-Storey
Bedrooms 4
Annual Tax Amount $2,702
Tax Year 2024
Property Sub-Type Detached
Property Description
Location
Province ON
County York
Community Rural Whitchurch-Stouffville
Area York
Rooms
Family Room Yes
Basement Crawl Space
Kitchen 1
Interior
Interior Features None
Heating Yes
Cooling None
Fireplace No
Heat Source Gas
Exterior
Parking Features Available
Garage Spaces 1.5
Pool None
Waterfront Description Indirect
Roof Type Unknown
Lot Frontage 40.0
Lot Depth 100.0
Total Parking Spaces 3
Building
Unit Features Greenbelt/Conservation,Lake Access,Lake/Pond,Park
Foundation Unknown
New Construction true
Others
Virtual Tour https://propertyvision.ca/tour/9467
"My job is to find and attract mastery-based agents to the office, protect the culture, and make sure everyone is happy! "

