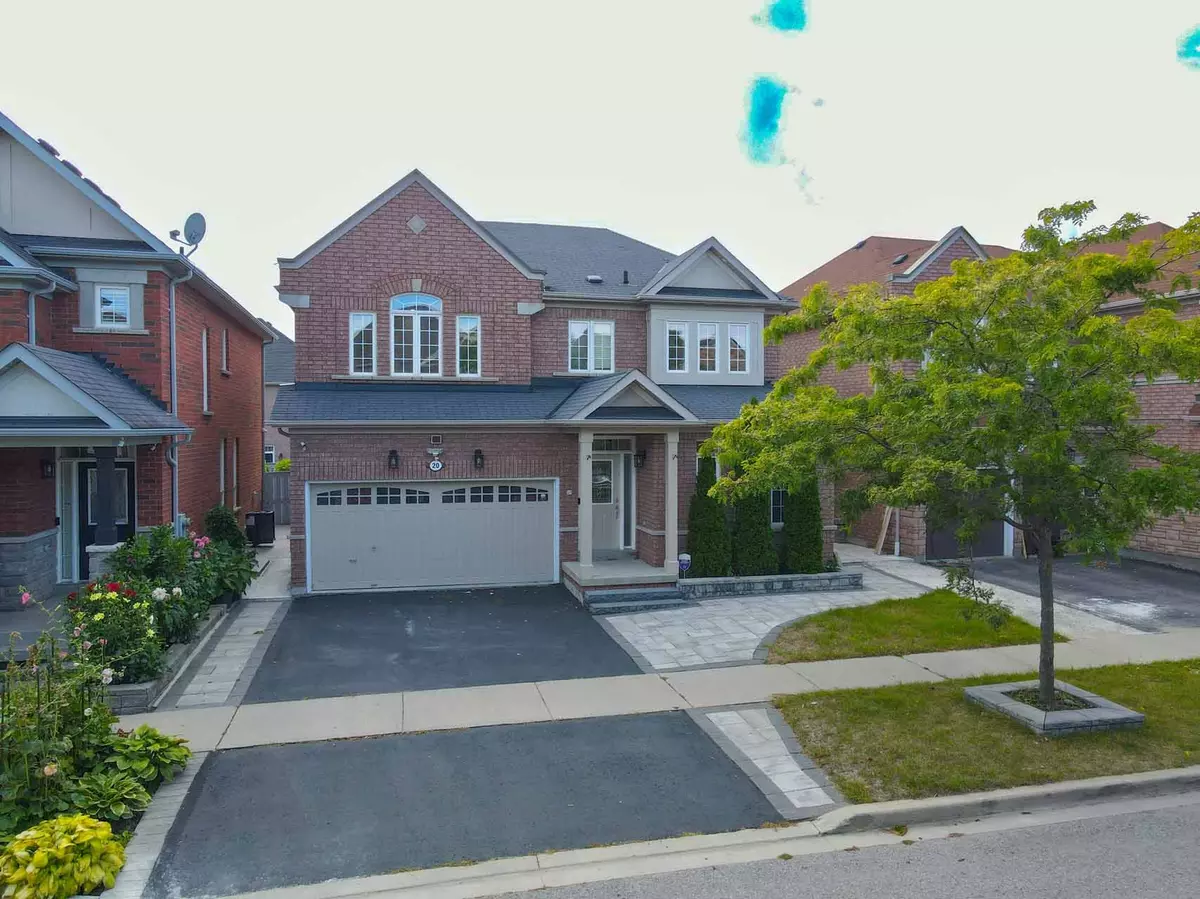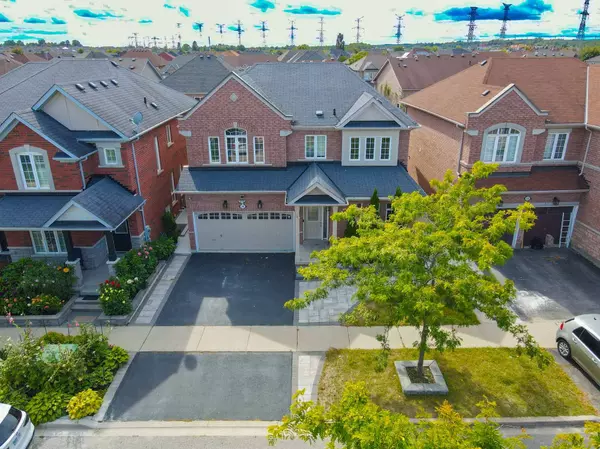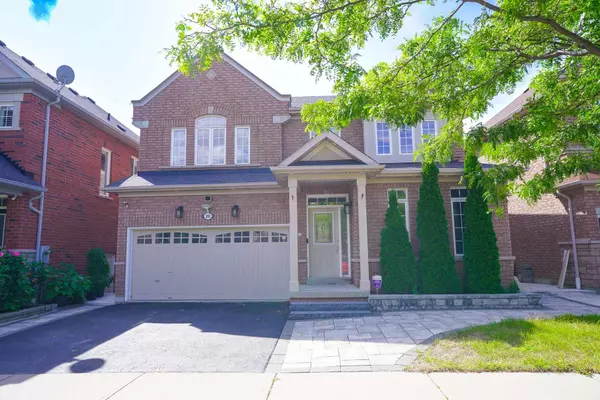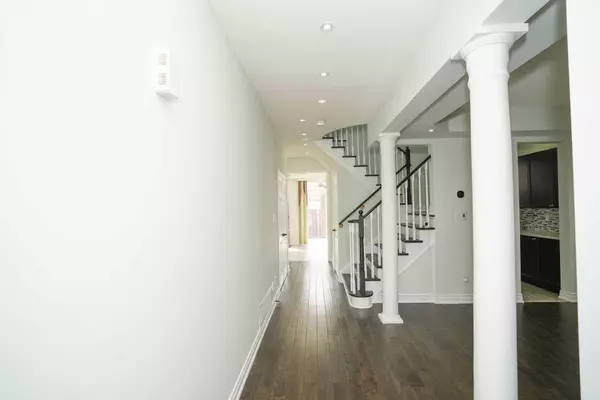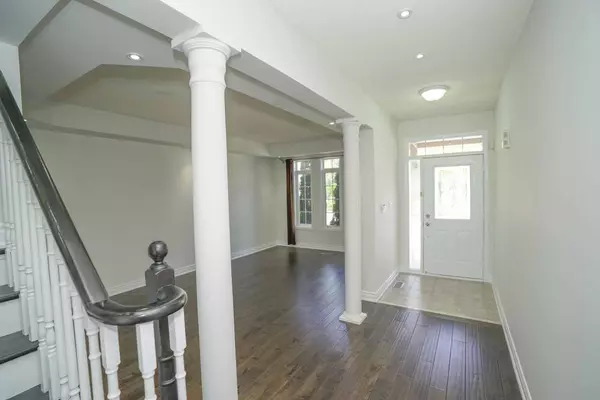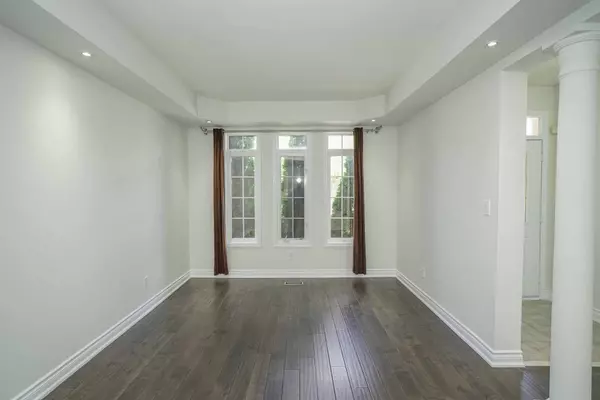REQUEST A TOUR If you would like to see this home without being there in person, select the "Virtual Tour" option and your agent will contact you to discuss available opportunities.
In-PersonVirtual Tour
$ 1,275,000
Est. payment | /mo
4 Beds
4 Baths
$ 1,275,000
Est. payment | /mo
4 Beds
4 Baths
Key Details
Property Type Single Family Home
Sub Type Detached
Listing Status Active
Purchase Type For Sale
MLS Listing ID E11907034
Style 2-Storey
Bedrooms 4
Annual Tax Amount $7,342
Tax Year 2024
Property Description
Welcome to a stunning 4-bedroom, 4-bathroom detached home in North West Ajax, set on a 43 ft wide lot with a double car garage. This beautiful home boasts modern upgrades, starting with a spacious, carpet-free interior and elegant pot lights throughout. The heart of this home is the chef-inspired kitchen, equipped with premium stainless steel appliances, ample counter space, and a functional layout ideal for cooking and entertaining. The outdoor space features meticulously crafted interlocking and tasteful landscaping, and a perfect backdrop for relaxation or entertaining guests. Inside, the master suite offers a luxurious retreat, complete with a walk-in closet and 4-piece Ensuite, offering the ideal escape after a long day. Cozy up by the gas fireplace in the family room, where you'll love spending time with family and friends. The finished basement adds valuable living space, featuring an additional 3-piece bathroom, a recreational room, and ample storage.
Location
Province ON
County Durham
Community Northwest Ajax
Area Durham
Region Northwest Ajax
City Region Northwest Ajax
Rooms
Family Room Yes
Basement Finished
Kitchen 1
Separate Den/Office 1
Interior
Interior Features Other
Cooling Central Air
Fireplace Yes
Heat Source Gas
Exterior
Parking Features Private
Garage Spaces 4.0
Pool None
Roof Type Shingles
Lot Depth 82.25
Total Parking Spaces 6
Building
Foundation Brick
Listed by HOMELIFE/MIRACLE REALTY LTD
"My job is to find and attract mastery-based agents to the office, protect the culture, and make sure everyone is happy! "

