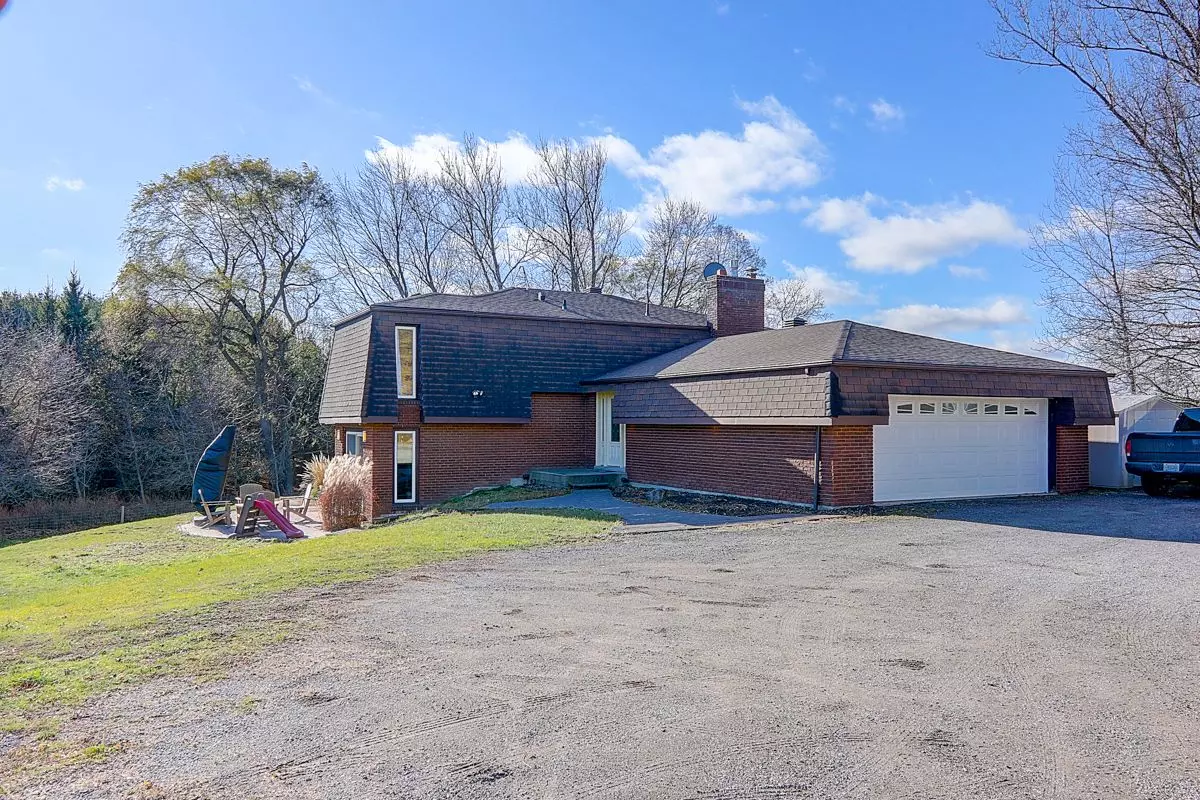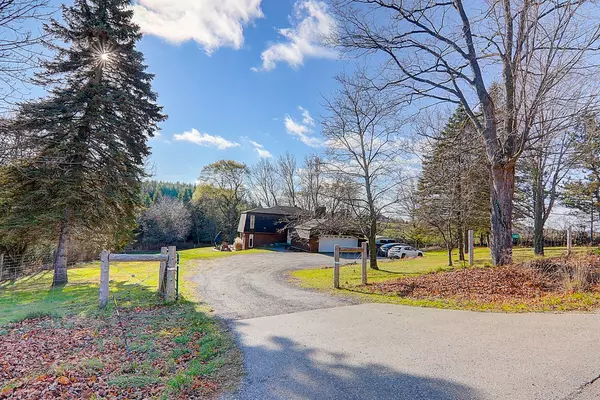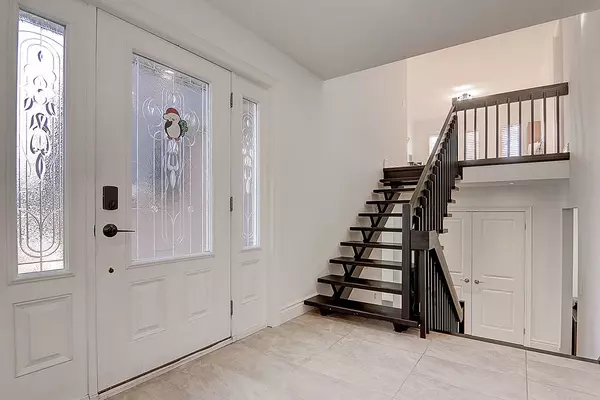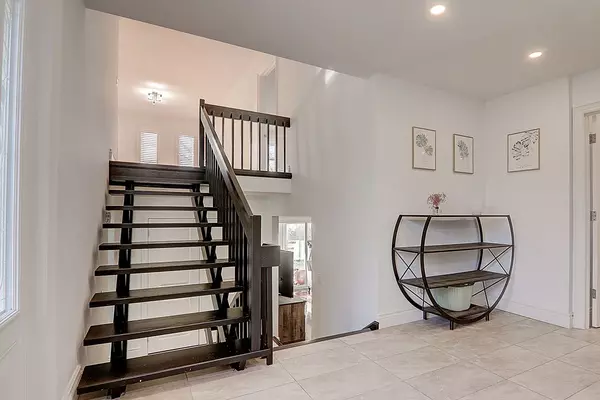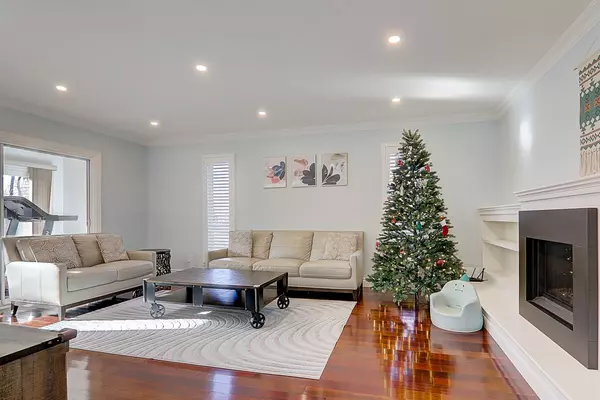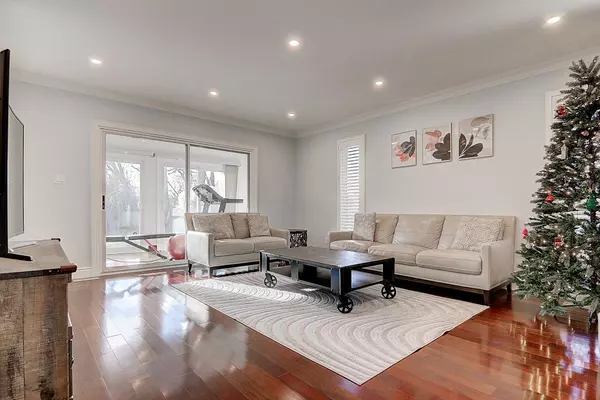3 Beds
3 Baths
0.5 Acres Lot
3 Beds
3 Baths
0.5 Acres Lot
Key Details
Property Type Single Family Home
Sub Type Detached
Listing Status Active
Purchase Type For Sale
Approx. Sqft 2500-3000
MLS Listing ID N11906559
Style Backsplit 3
Bedrooms 3
Annual Tax Amount $5,661
Tax Year 2024
Lot Size 0.500 Acres
Property Description
Location
Province ON
County Simcoe
Community Rural New Tecumseth
Area Simcoe
Region Rural New Tecumseth
City Region Rural New Tecumseth
Rooms
Family Room Yes
Basement Other, Crawl Space
Kitchen 1
Interior
Interior Features Carpet Free, Water Softener
Heating Yes
Cooling Central Air
Fireplace Yes
Heat Source Gas
Exterior
Parking Features Private
Garage Spaces 8.0
Pool None
Roof Type Shingles
Lot Depth 268.67
Total Parking Spaces 10
Building
Unit Features Clear View,Fenced Yard,School Bus Route,Wooded/Treed
Foundation Concrete Block
"My job is to find and attract mastery-based agents to the office, protect the culture, and make sure everyone is happy! "

