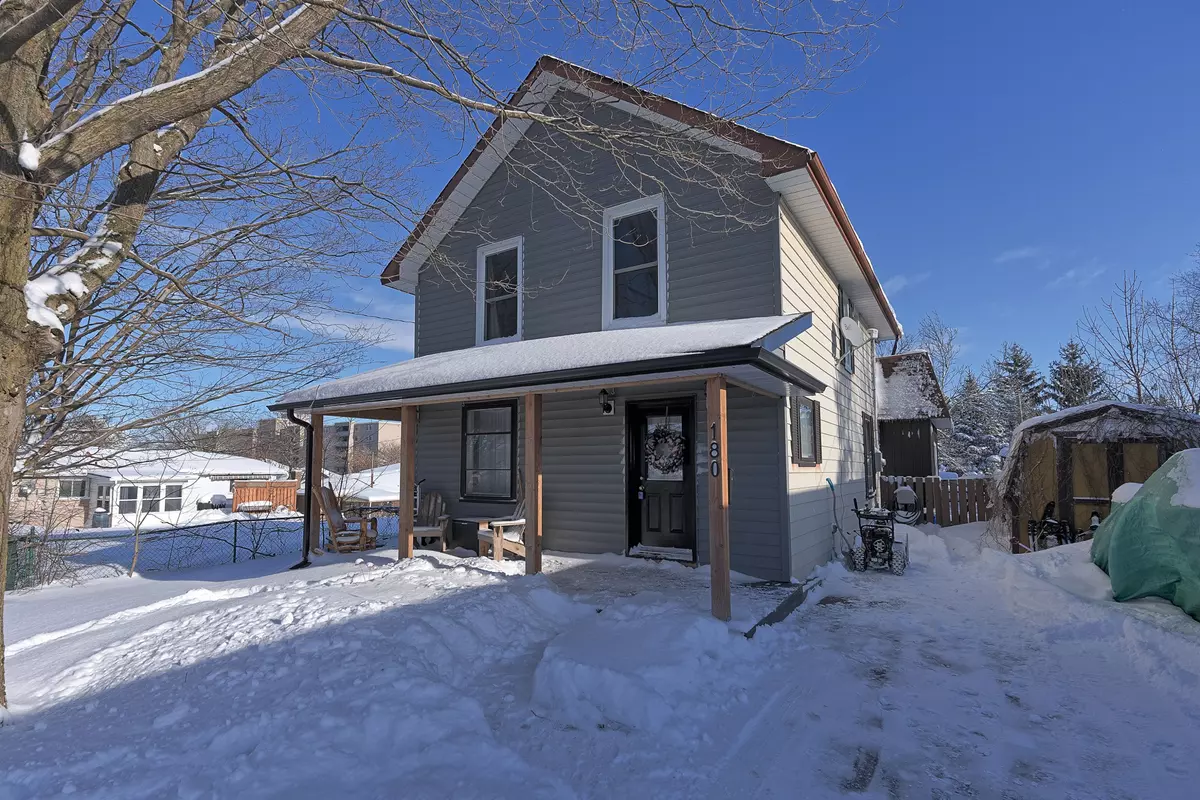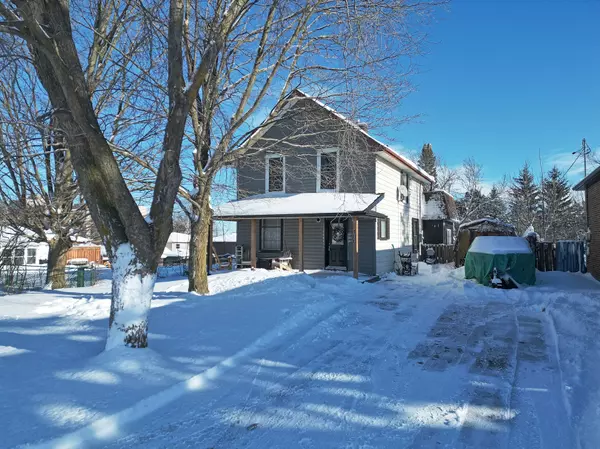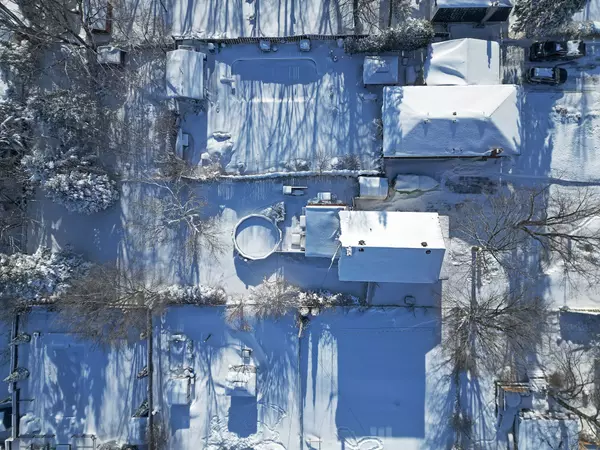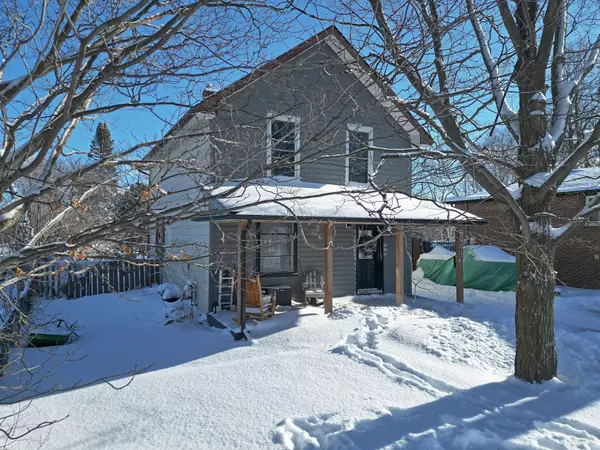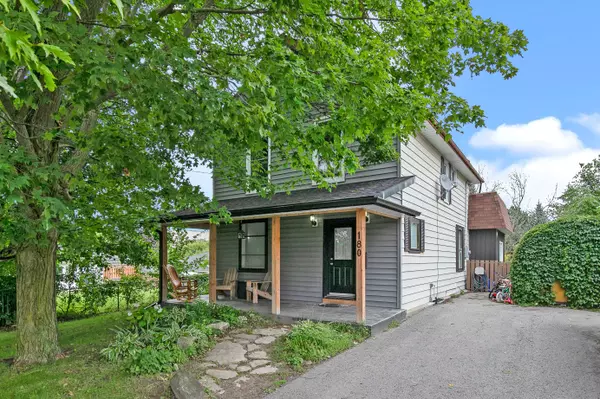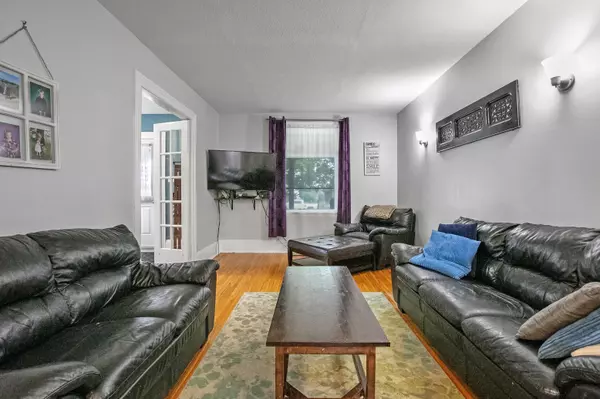3 Beds
3 Baths
3 Beds
3 Baths
Key Details
Property Type Single Family Home
Sub Type Detached
Listing Status Active
Purchase Type For Sale
MLS Listing ID X11906435
Style 2-Storey
Bedrooms 3
Annual Tax Amount $3,437
Tax Year 2024
Property Description
Location
Province ON
County Kawartha Lakes
Community Lindsay
Area Kawartha Lakes
Region Lindsay
City Region Lindsay
Rooms
Family Room No
Basement Unfinished, Full
Kitchen 1
Interior
Interior Features Other
Cooling Central Air
Fireplace No
Heat Source Gas
Exterior
Exterior Feature Porch Enclosed, Landscaped, Deck
Parking Features Front Yard Parking, RV/Truck
Garage Spaces 5.0
Pool Above Ground
View City
Roof Type Asphalt Shingle
Topography Sloping
Lot Depth 233.8
Total Parking Spaces 5
Building
Foundation Stone
"My job is to find and attract mastery-based agents to the office, protect the culture, and make sure everyone is happy! "

