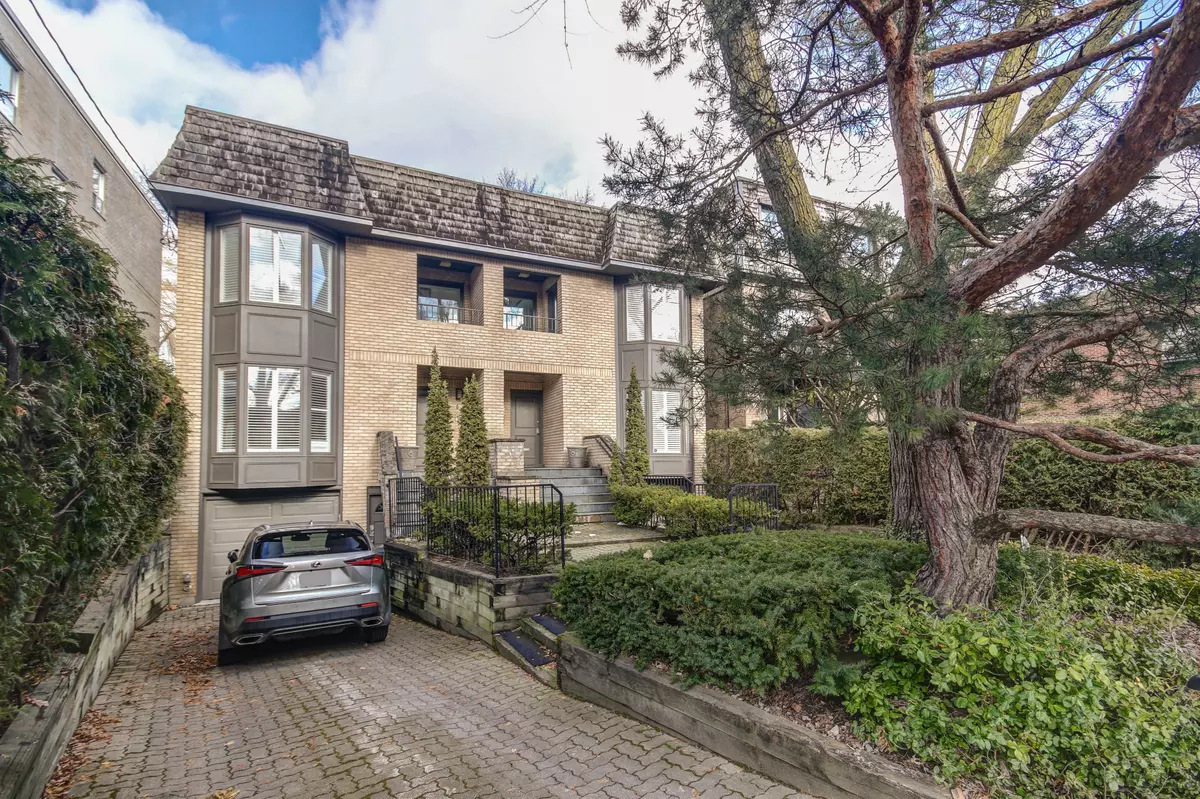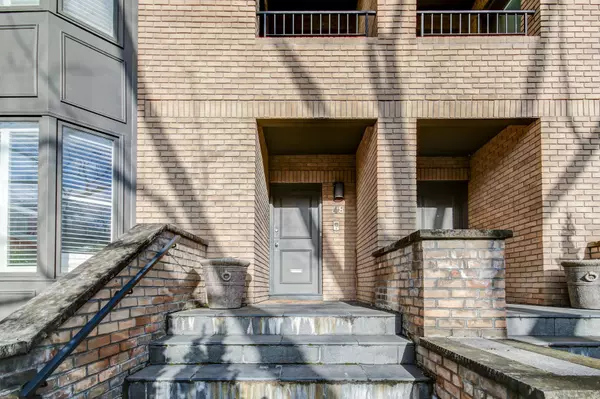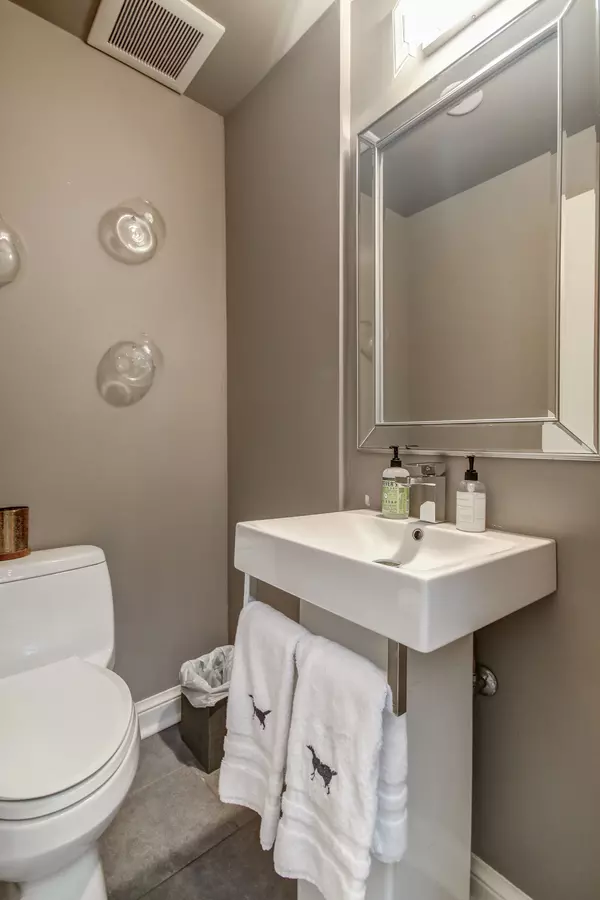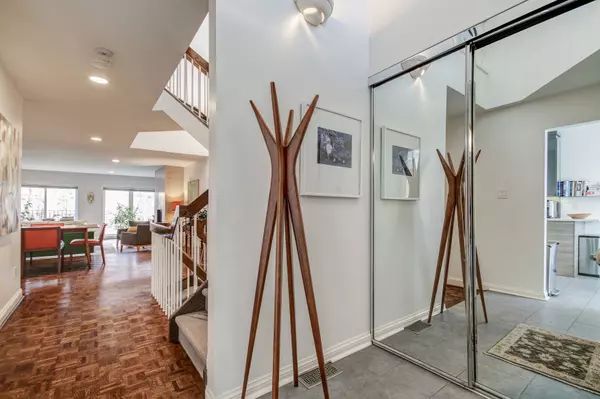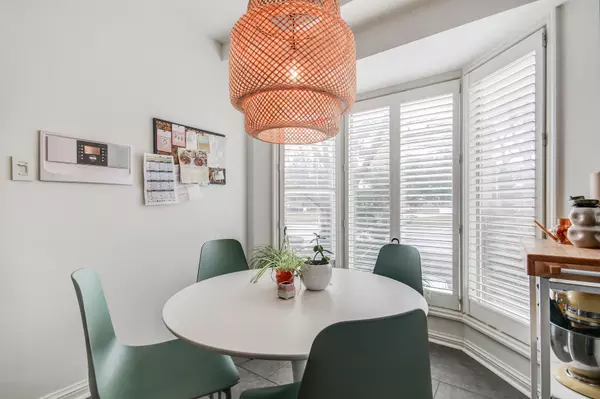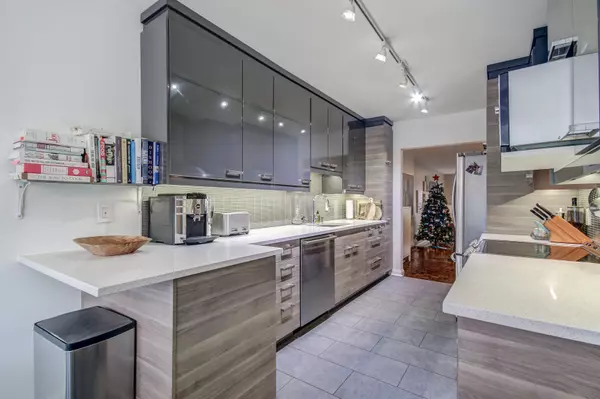REQUEST A TOUR If you would like to see this home without being there in person, select the "Virtual Tour" option and your agent will contact you to discuss available opportunities.
In-PersonVirtual Tour
$ 7,800
3 Beds
4 Baths
$ 7,800
3 Beds
4 Baths
Key Details
Property Type Single Family Home
Sub Type Semi-Detached
Listing Status Active
Purchase Type For Rent
Approx. Sqft 2500-3000
Subdivision Yonge-St. Clair
MLS Listing ID C11906335
Style 3-Storey
Bedrooms 3
Property Sub-Type Semi-Detached
Property Description
*SHORT TERM LEASE* February 1st-May 31st, 2025.Centrally located in coveted Chaplin Estates, this spacious, renovated & furnished home has a fabulous layout, mod vibe and stylish decor. Extremely comfortable & loaded with conveniences, the main floor has a front-hall closet, eat-in kitchen, powder room & open-concept living and dining room with gas fireplace. The large primary bedroom is the perfect end-of-day retreat with a 3 piece ensuite, loads of storage and expansive windows overlooking mature trees and the Beltline. A second good-sized bedroom has a balcony & closet. A bright third floor bedroom/office has glass doors that lead to a rooftop deck while the lower level has a walkout to a patio & easy access to the built-in garage. Close to the Kay Gardner Beltline, UCC, the TTC, Forest Hill Village and Yonge St's many shops and cafes. Offered for a short term lease of 4 months. **EXTRAS** Fabulous lifestyle opportunity! Utilities included! Slightly longer lease term may be possible.
Location
Province ON
County Toronto
Community Yonge-St. Clair
Area Toronto
Rooms
Family Room No
Basement Walk-Out
Kitchen 1
Interior
Interior Features Other
Cooling Central Air
Fireplace Yes
Heat Source Gas
Exterior
Parking Features Private
Garage Spaces 1.0
Pool None
Roof Type Not Applicable
Total Parking Spaces 3
Building
Unit Features Park,Place Of Worship,Public Transit
Foundation Not Applicable
Listed by CHESTNUT PARK REAL ESTATE LIMITED
"My job is to find and attract mastery-based agents to the office, protect the culture, and make sure everyone is happy! "

