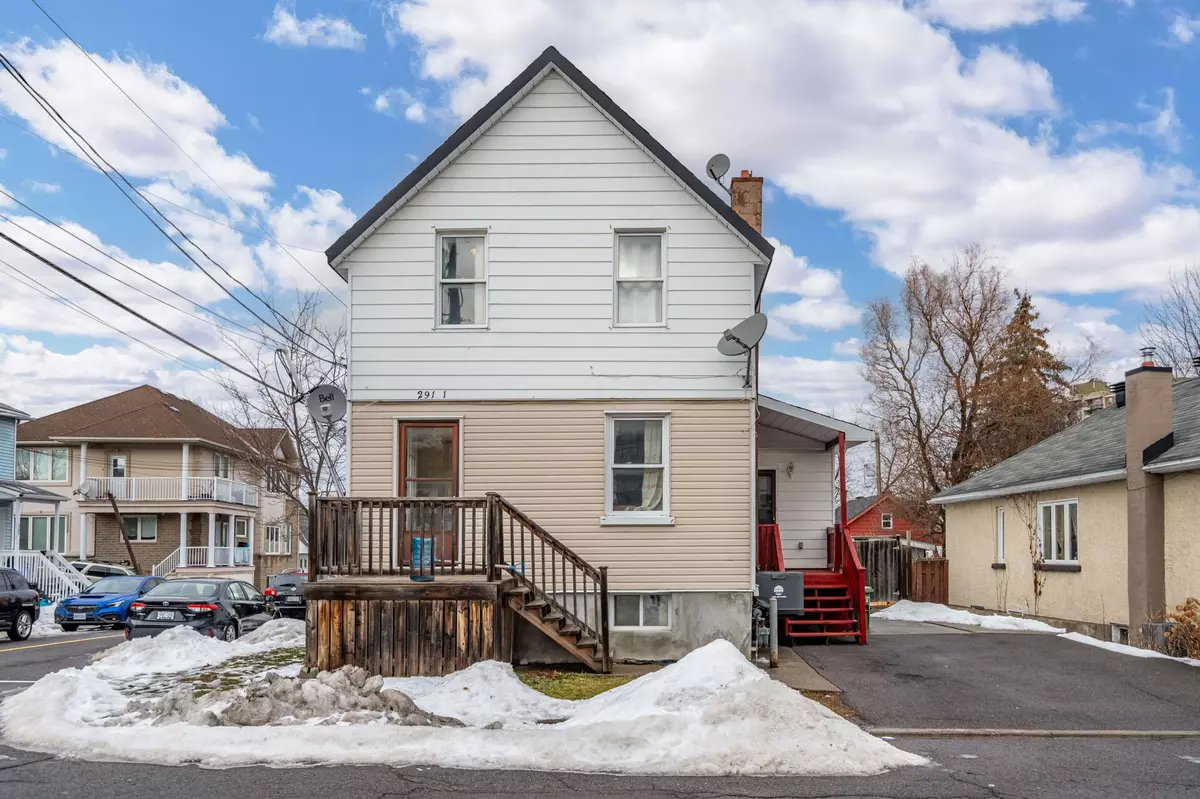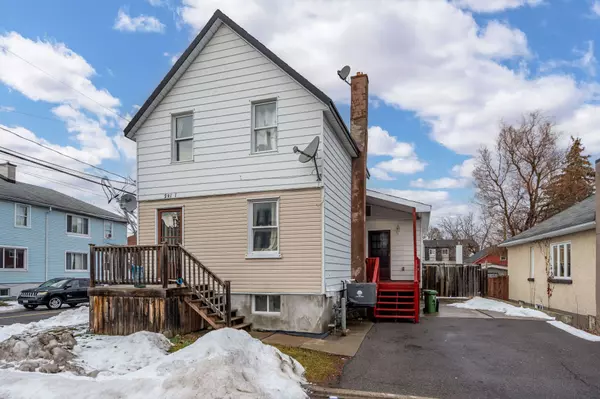3 Beds
3 Baths
3 Beds
3 Baths
Key Details
Property Type Multi-Family
Sub Type Duplex
Listing Status Active
Purchase Type For Sale
Subdivision 3404 - Vanier
MLS Listing ID X11904662
Style 2-Storey
Bedrooms 3
Annual Tax Amount $4,379
Tax Year 2024
Property Sub-Type Duplex
Property Description
Location
Province ON
County Ottawa
Community 3404 - Vanier
Area Ottawa
Rooms
Family Room Yes
Basement Full, Finished
Kitchen 3
Separate Den/Office 2
Interior
Interior Features Separate Hydro Meter
Cooling Central Air
Fireplace No
Heat Source Gas
Exterior
Parking Features Private Double
Pool None
Roof Type Asphalt Shingle
Lot Frontage 42.5
Lot Depth 90.0
Total Parking Spaces 4
Building
Foundation Block
Others
Virtual Tour https://listings.insideoutmedia.ca/sites/291-richelieu-ave-ottawa-on-k1l-6k1-13287365/branded
"My job is to find and attract mastery-based agents to the office, protect the culture, and make sure everyone is happy! "






