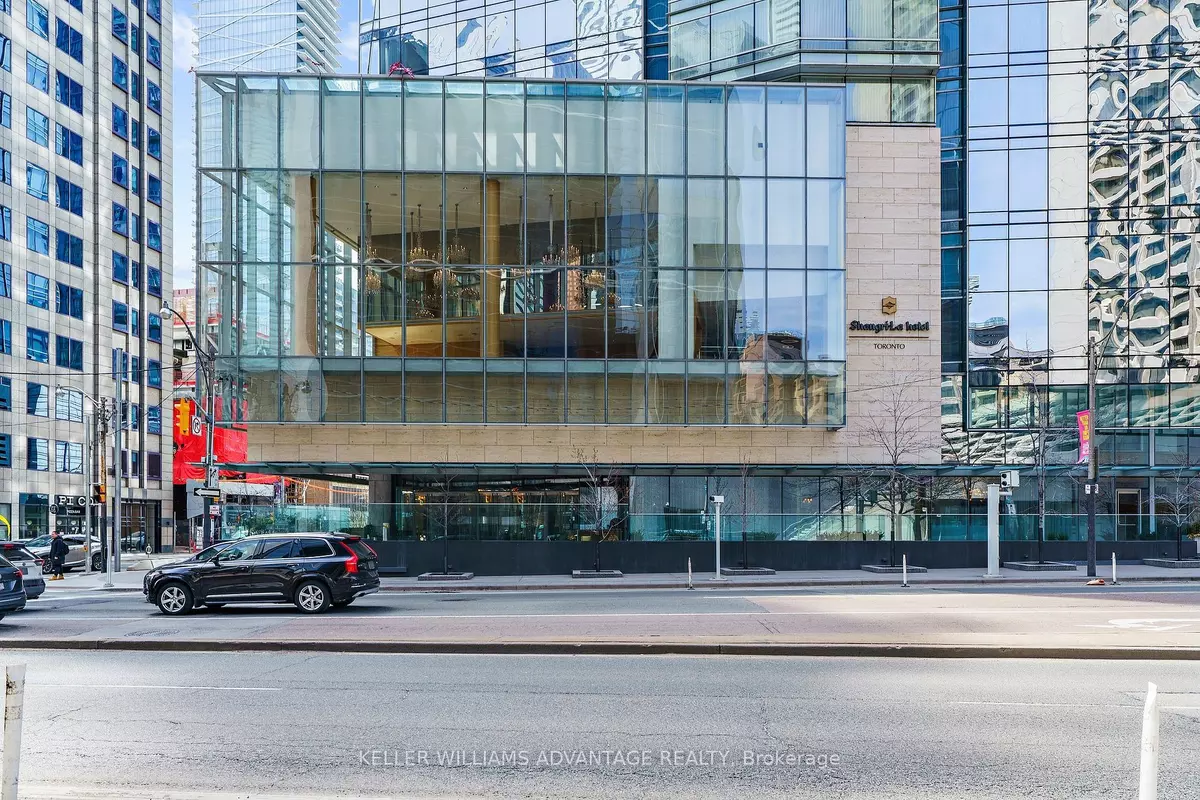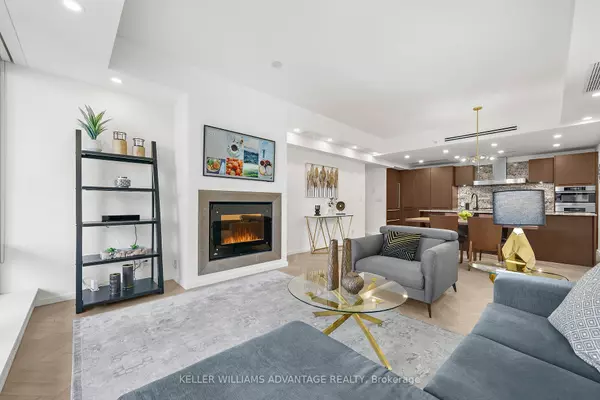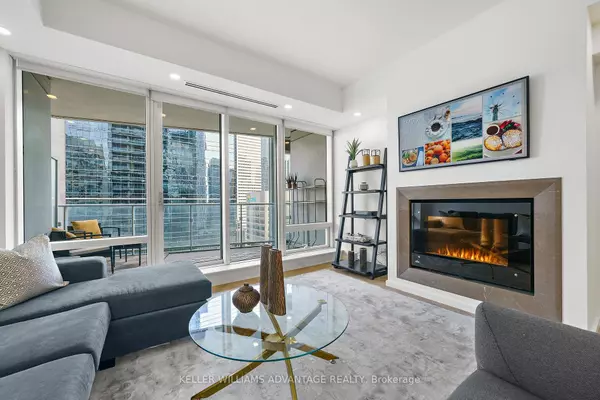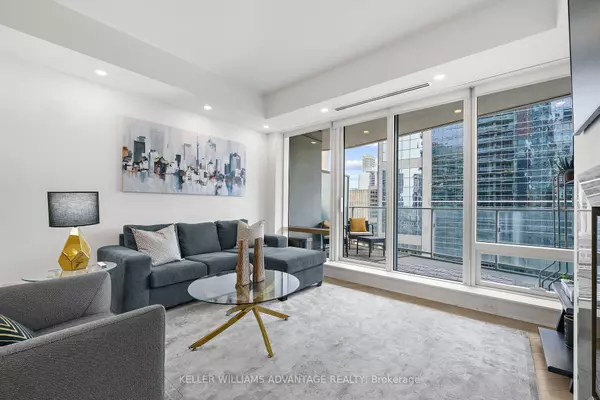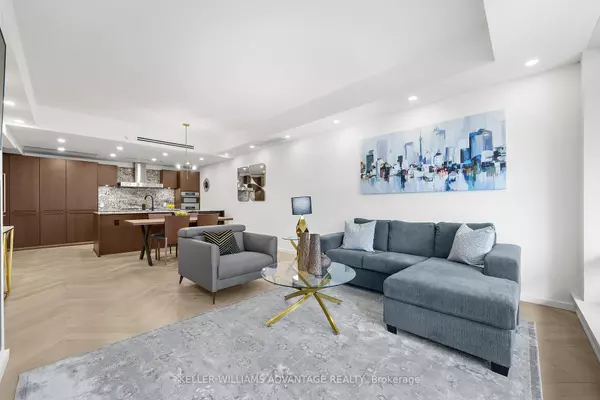2 Beds
3 Baths
2 Beds
3 Baths
Key Details
Property Type Condo
Sub Type Condo Apartment
Listing Status Active
Purchase Type For Sale
Approx. Sqft 1400-1599
Subdivision Bay Street Corridor
MLS Listing ID C11902664
Style Apartment
Bedrooms 2
HOA Fees $1,717
Annual Tax Amount $7,861
Tax Year 2024
Property Sub-Type Condo Apartment
Property Description
Location
Province ON
County Toronto
Community Bay Street Corridor
Area Toronto
Rooms
Family Room No
Basement None
Kitchen 1
Interior
Interior Features Built-In Oven, Countertop Range, Carpet Free
Cooling Central Air
Fireplaces Type Electric, Living Room
Fireplace Yes
Heat Source Gas
Exterior
Parking Features Private, Underground
Garage Spaces 1.0
View City
Exposure East
Total Parking Spaces 1
Building
Story 07
Unit Features Electric Car Charger,Hospital,Library,Park,Place Of Worship,Public Transit
Locker None
Others
Pets Allowed Restricted
"My job is to find and attract mastery-based agents to the office, protect the culture, and make sure everyone is happy! "

