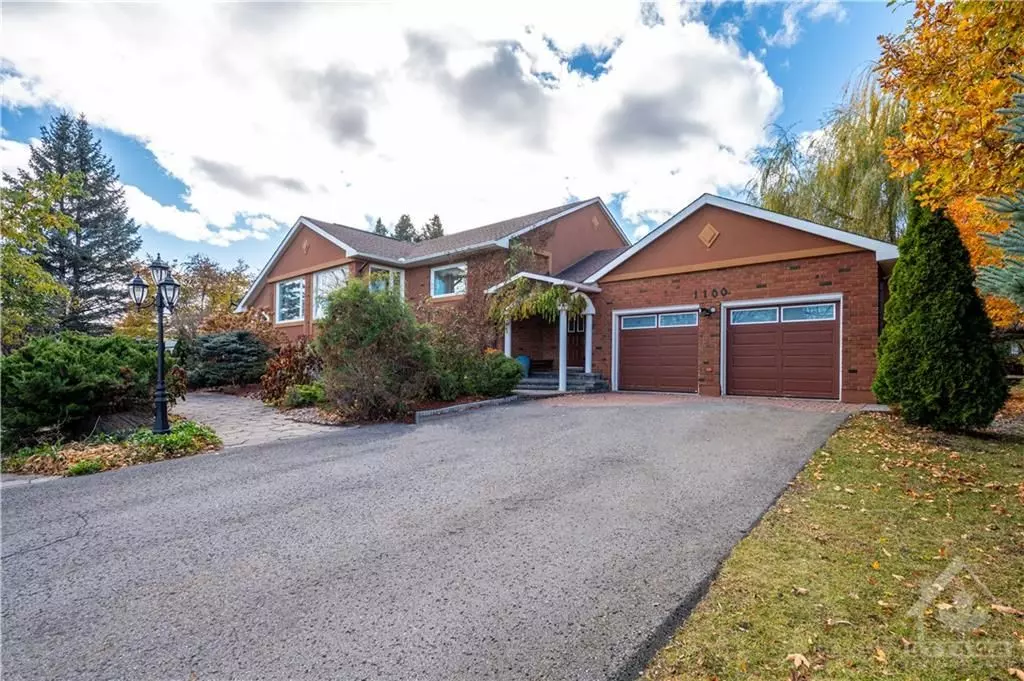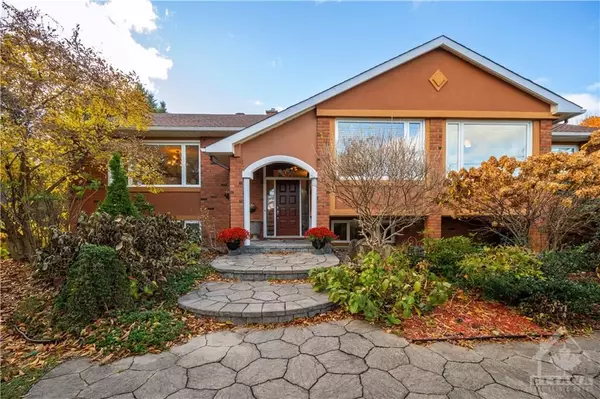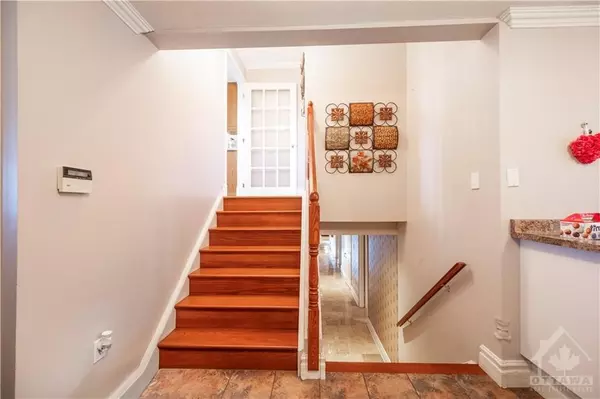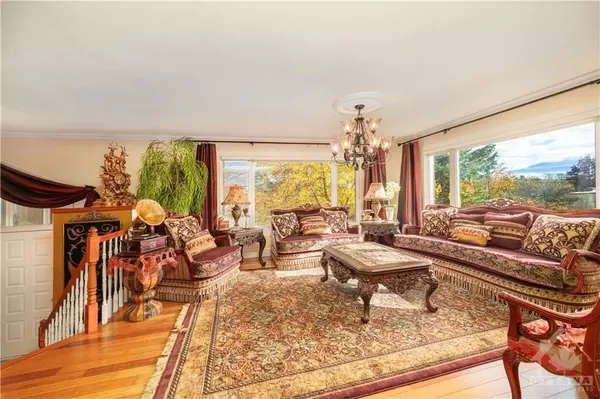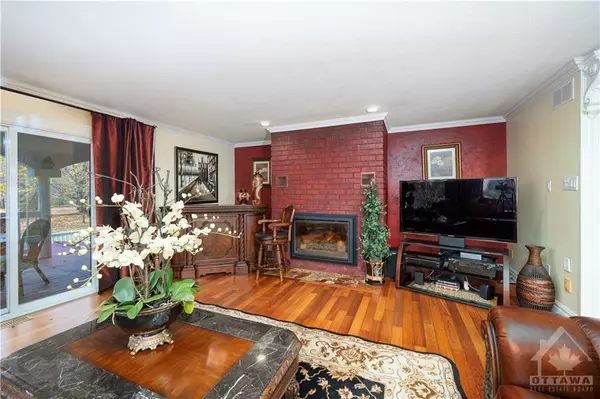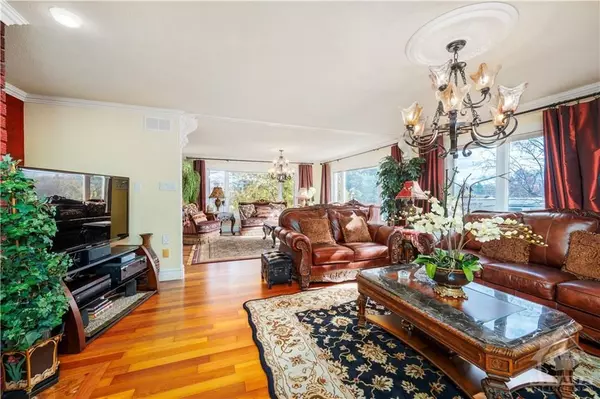1 Bed
3 Baths
1 Bed
3 Baths
Key Details
Property Type Single Family Home
Sub Type Detached
Listing Status Active
Purchase Type For Sale
Subdivision 1115 - Cumberland Ridge
MLS Listing ID X10419402
Style Other
Bedrooms 1
Annual Tax Amount $2,939
Tax Year 2024
Property Sub-Type Detached
Property Description
Location
Province ON
County Ottawa
Community 1115 - Cumberland Ridge
Area Ottawa
Rooms
Family Room No
Basement Full, Finished
Kitchen 1
Separate Den/Office 3
Interior
Interior Features Unknown
Cooling Central Air
Fireplaces Type Natural Gas
Fireplace Yes
Heat Source Gas
Exterior
Exterior Feature Hot Tub
Parking Features Inside Entry
Garage Spaces 2.0
Pool None
Roof Type Asphalt Shingle
Lot Frontage 147.0
Lot Depth 200.0
Total Parking Spaces 8
Building
Unit Features Park
Foundation Concrete
Others
Security Features Unknown
Virtual Tour https://youtu.be/VkcFKmHwy-M
"My job is to find and attract mastery-based agents to the office, protect the culture, and make sure everyone is happy! "

