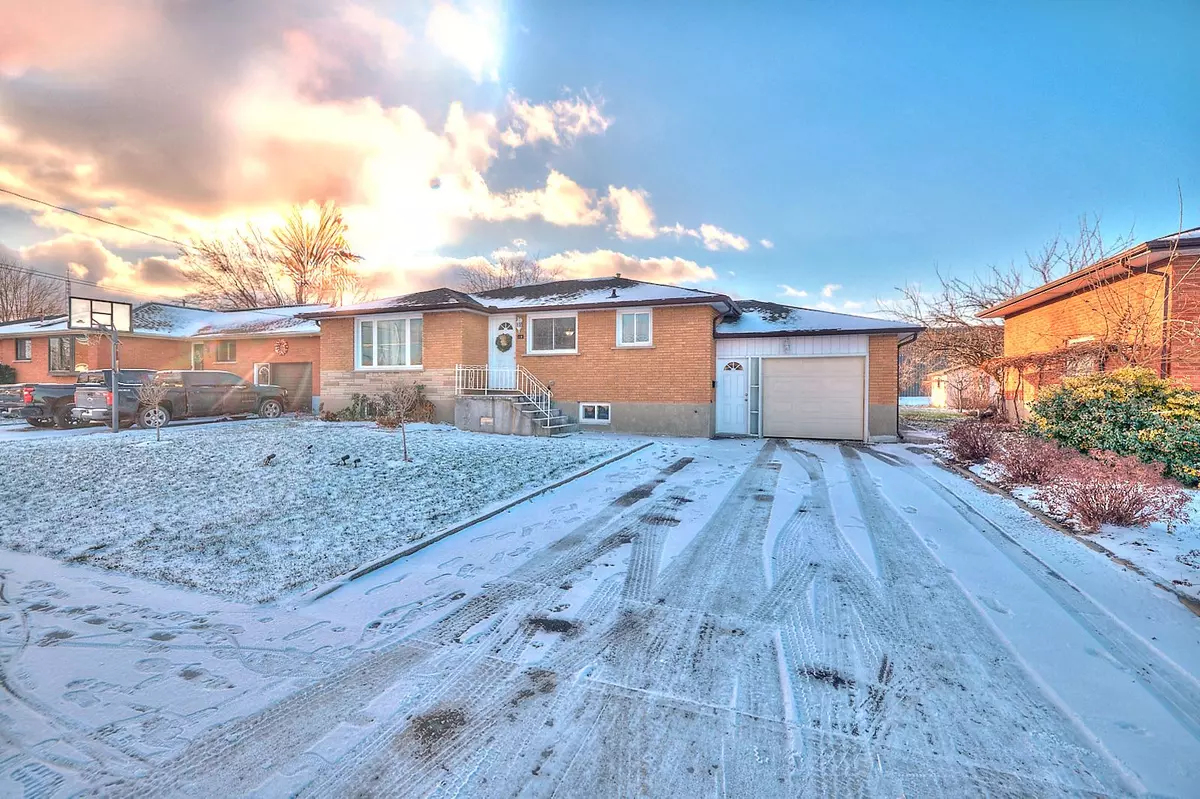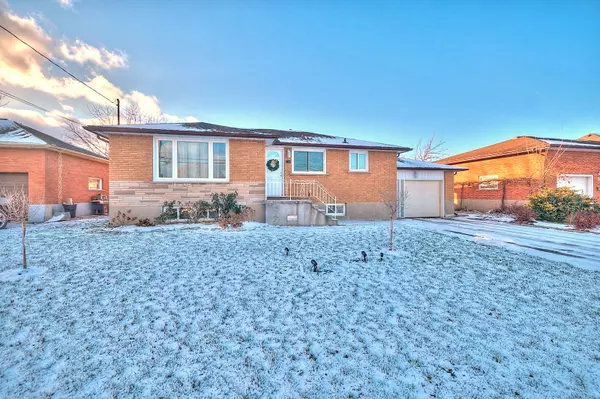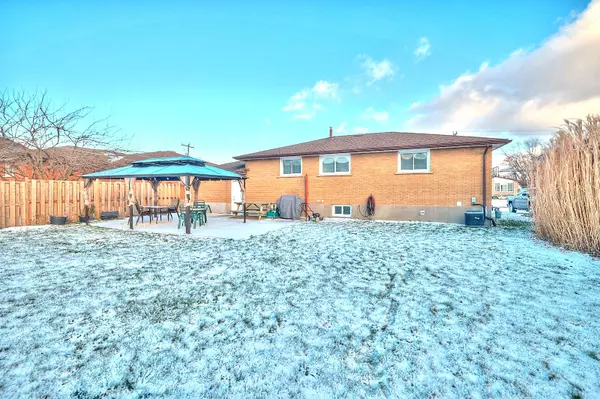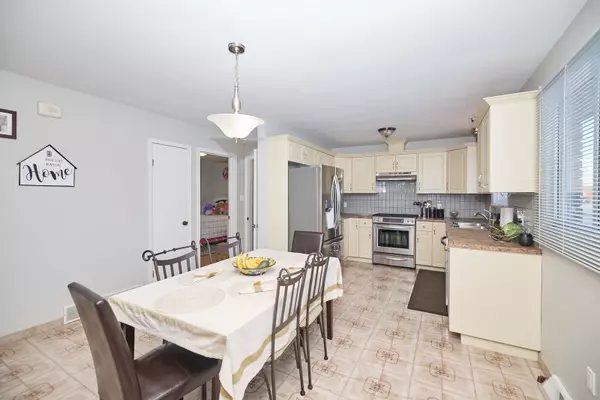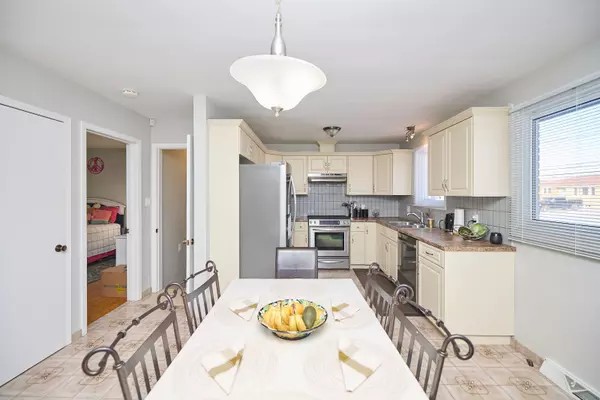3 Beds
2 Baths
3 Beds
2 Baths
Key Details
Property Type Single Family Home
Sub Type Detached
Listing Status Active
Purchase Type For Sale
Approx. Sqft 1100-1500
Subdivision 875 - Killaly East
MLS Listing ID X11891857
Style Bungalow
Bedrooms 3
Annual Tax Amount $3,730
Tax Year 2024
Property Sub-Type Detached
Property Description
Location
Province ON
County Niagara
Community 875 - Killaly East
Area Niagara
Rooms
Family Room No
Basement Full, Finished
Kitchen 1
Interior
Interior Features Water Heater Owned
Cooling Central Air
Fireplaces Type Natural Gas
Fireplace Yes
Heat Source Gas
Exterior
Parking Features Private Double
Garage Spaces 1.0
Pool None
Waterfront Description None
Roof Type Shingles
Lot Frontage 63.48
Lot Depth 144.0
Total Parking Spaces 3
Building
Unit Features School,Place Of Worship,Park,Fenced Yard,Beach
Foundation Concrete Block
Others
ParcelsYN No
Virtual Tour https://www.facebook.com/Denhamteamrealestate/videos/567869255856022
"My job is to find and attract mastery-based agents to the office, protect the culture, and make sure everyone is happy! "

