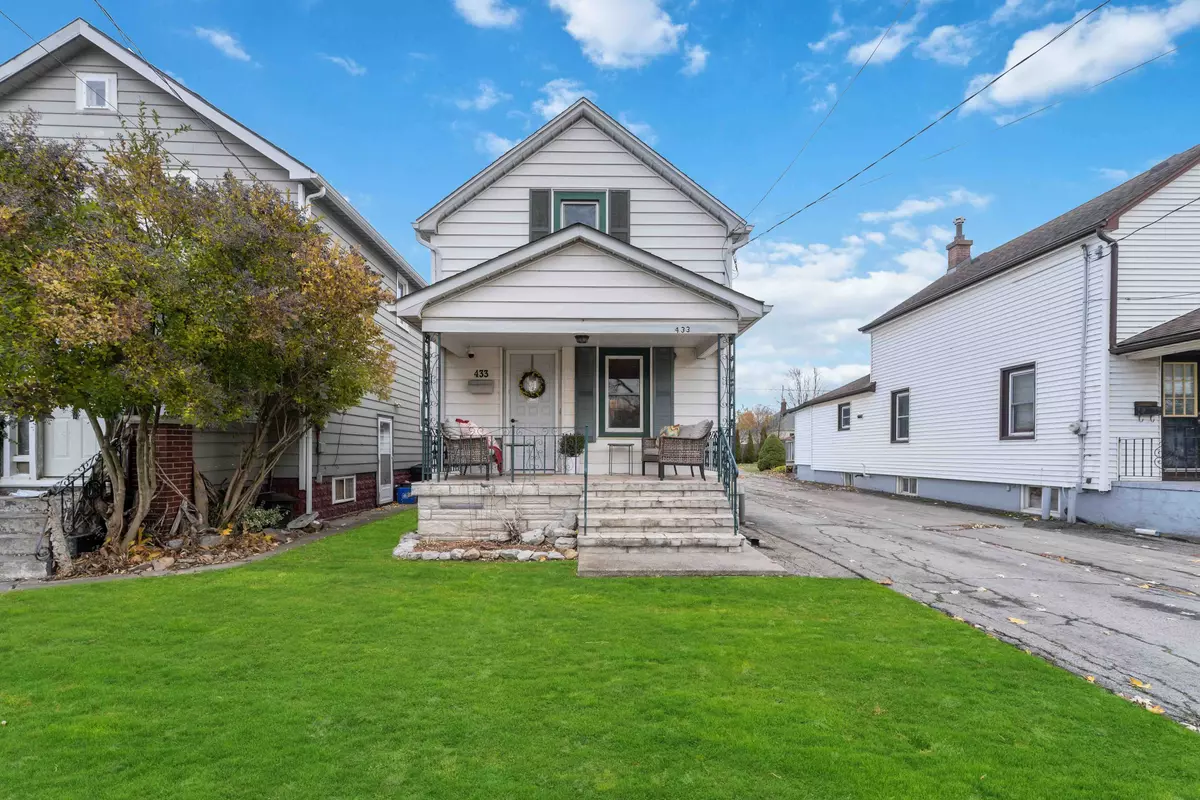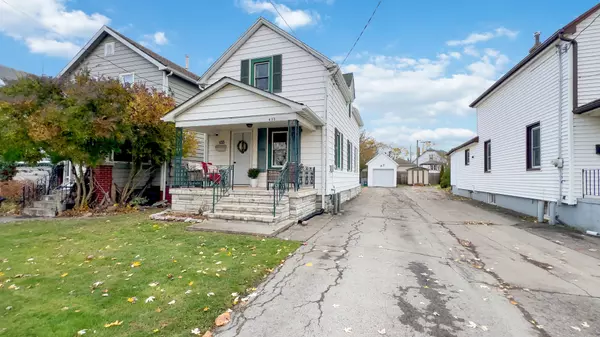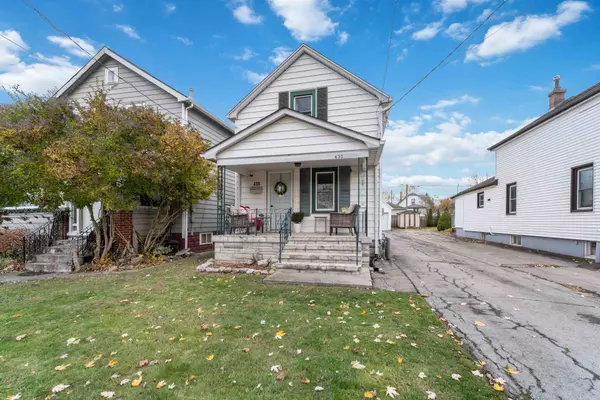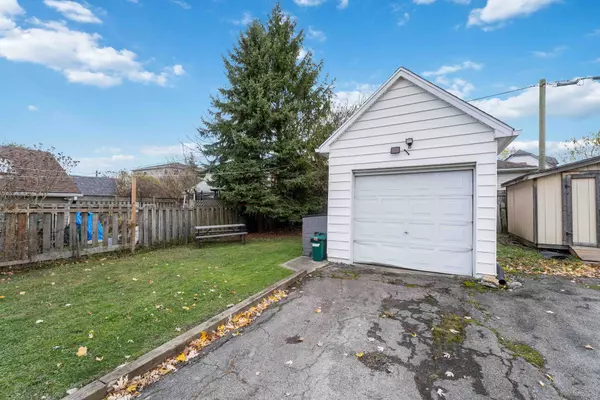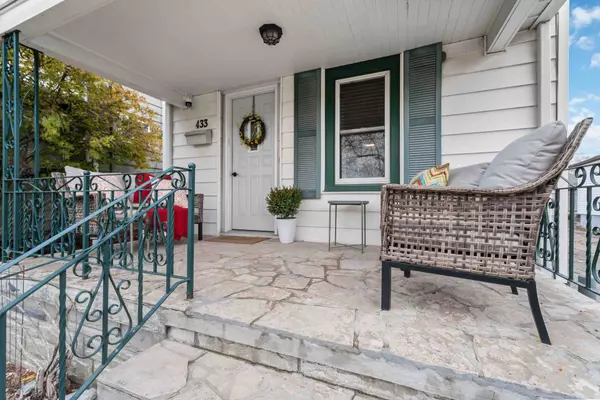3 Beds
2 Baths
3 Beds
2 Baths
Key Details
Property Type Single Family Home
Sub Type Detached
Listing Status Active
Purchase Type For Sale
Approx. Sqft 1100-1500
Subdivision 875 - Killaly East
MLS Listing ID X10929756
Style 1 1/2 Storey
Bedrooms 3
Annual Tax Amount $2,600
Tax Year 2024
Property Sub-Type Detached
Property Description
Location
Province ON
County Niagara
Community 875 - Killaly East
Area Niagara
Rooms
Family Room No
Basement Full, Unfinished
Kitchen 1
Interior
Interior Features Water Heater Owned, Central Vacuum, Water Purifier
Cooling Central Air
Fireplace No
Heat Source Gas
Exterior
Exterior Feature Porch
Parking Features Available
Garage Spaces 1.0
Pool None
Roof Type Asphalt Shingle
Lot Depth 132.79
Total Parking Spaces 5
Building
Unit Features Beach,Fenced Yard,Marina,Park,Public Transit,Golf
Foundation Concrete Block
Others
Security Features Smoke Detector,Carbon Monoxide Detectors
Virtual Tour https://youtu.be/Ry7ozDYixnw
"My job is to find and attract mastery-based agents to the office, protect the culture, and make sure everyone is happy! "

