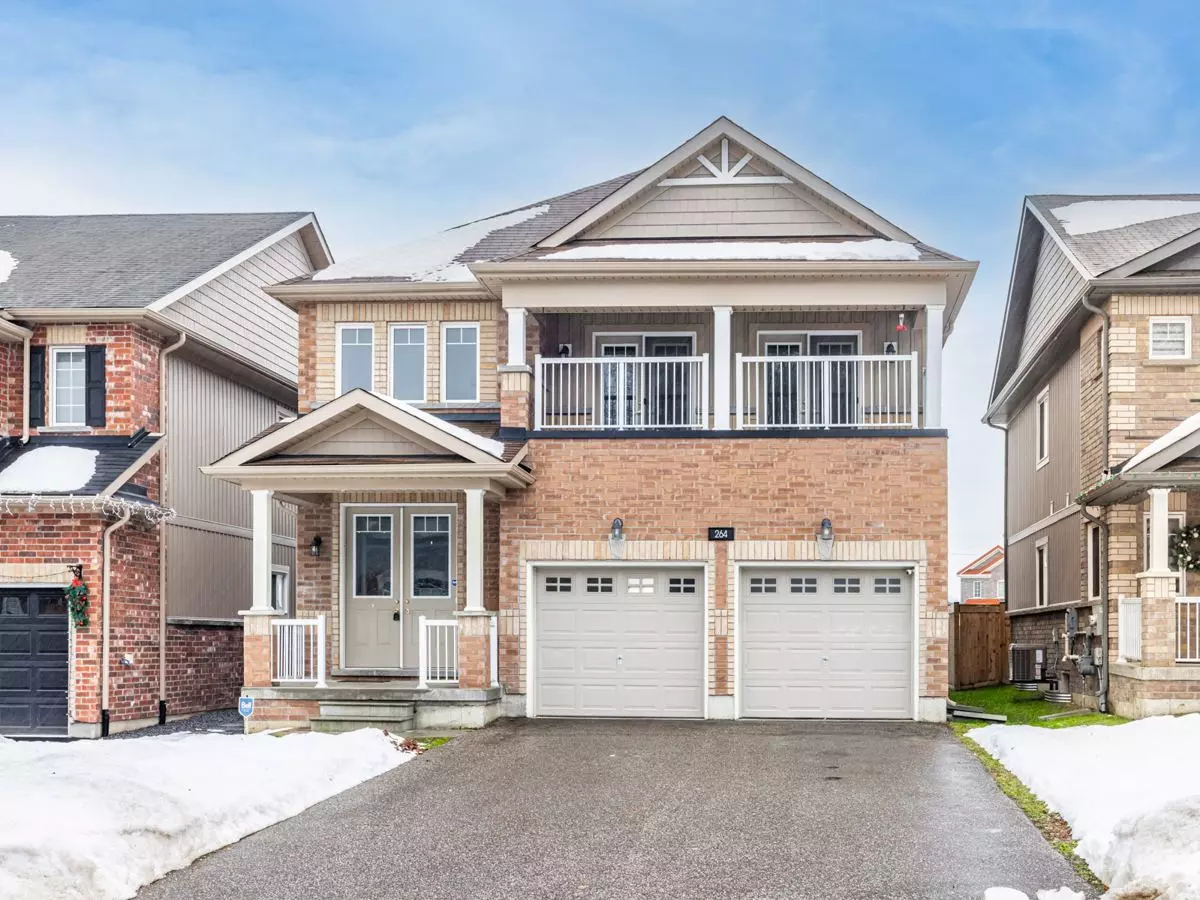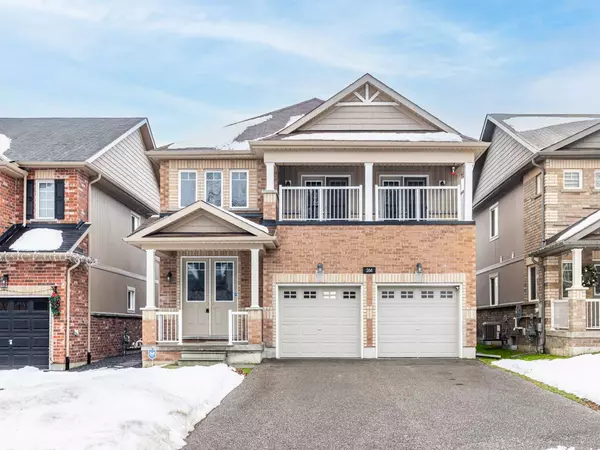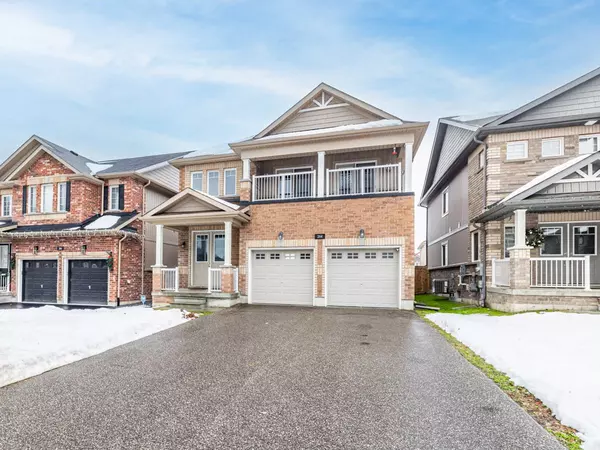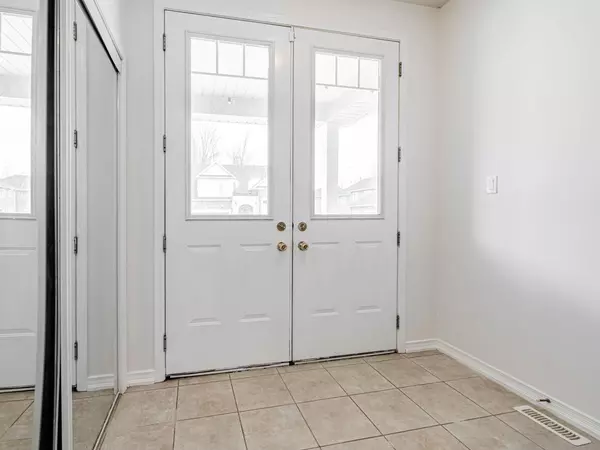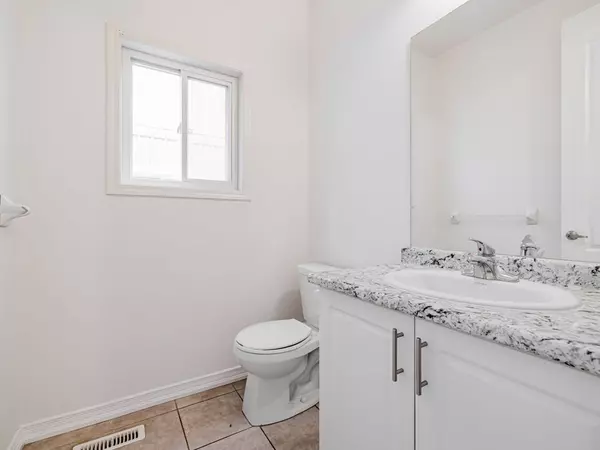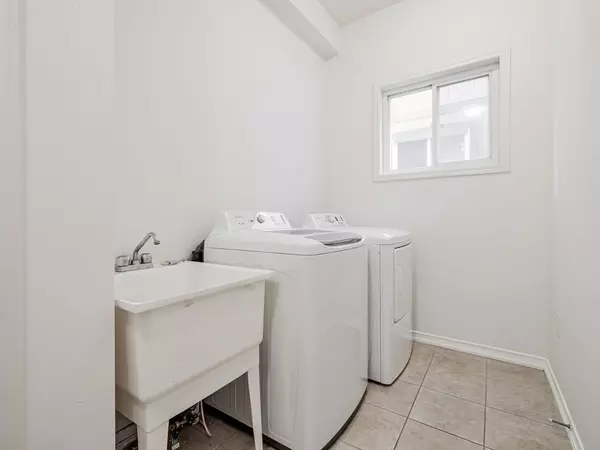REQUEST A TOUR If you would like to see this home without being there in person, select the "Virtual Tour" option and your advisor will contact you to discuss available opportunities.
In-PersonVirtual Tour
$ 834,900
Est. payment | /mo
4 Beds
3 Baths
$ 834,900
Est. payment | /mo
4 Beds
3 Baths
Key Details
Property Type Single Family Home
Sub Type Detached
Listing Status Active
Purchase Type For Sale
Subdivision Orillia
MLS Listing ID S11898200
Style 2-Storey
Bedrooms 4
Annual Tax Amount $6,002
Tax Year 2024
Property Sub-Type Detached
Property Description
Wonderful 4 Bedroom House in the heart of Westridge, walking distance to Lakehead University, Costco, Orillia Sports Complex, trails and much more. Open concept on main floor, with upgrades, main floor laundry. There is no sidewalk in front of the house and the house is still under Tarion Warranty until January 2026 for any major structural defects. This house is perfect for any size family with everything. Don't miss out, take a look today and just move in. Seller are very motivated. **EXTRAS** Fridge, Stove, Dishwasher, Washer & Dryer, Window Coverings
Location
Province ON
County Simcoe
Community Orillia
Area Simcoe
Rooms
Family Room No
Basement Unfinished
Kitchen 1
Interior
Interior Features None
Cooling Central Air
Fireplace No
Heat Source Gas
Exterior
Parking Features Private
Garage Spaces 2.0
Pool None
Roof Type Asphalt Shingle
Lot Frontage 39.36
Lot Depth 110.0
Total Parking Spaces 4
Building
Foundation Brick
Listed by CENTURY 21 REGAL REALTY INC.
"My job is to find and attract mastery-based agents to the office, protect the culture, and make sure everyone is happy! "

