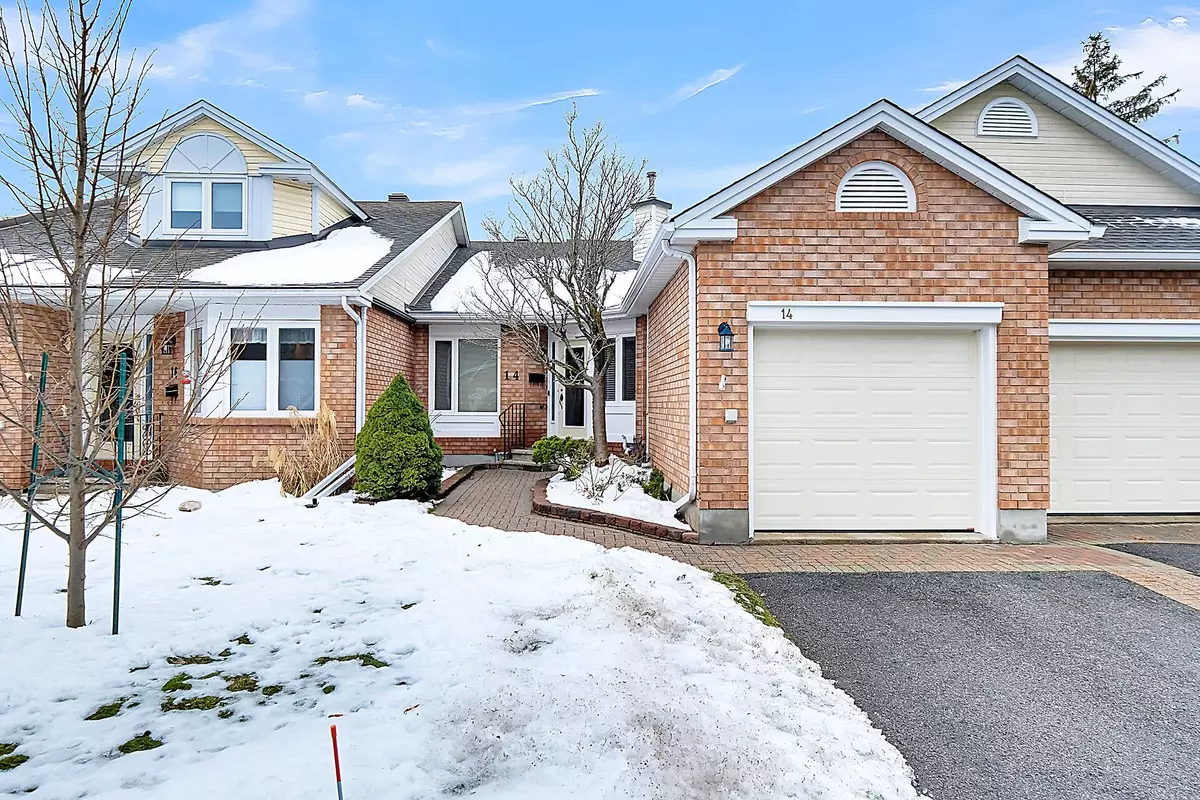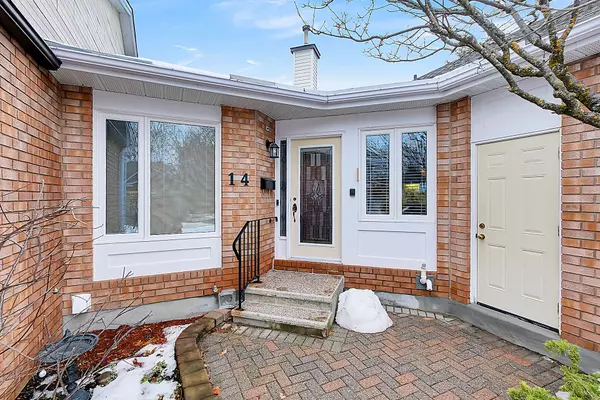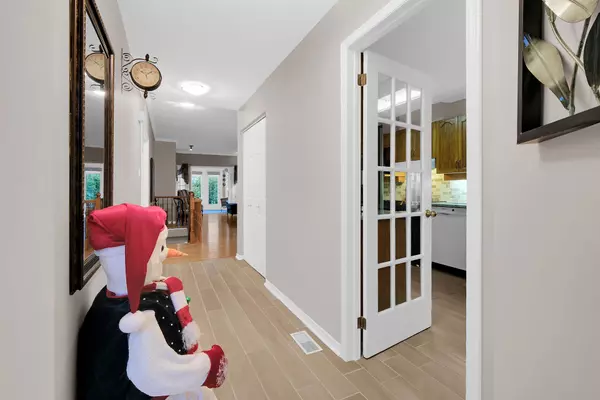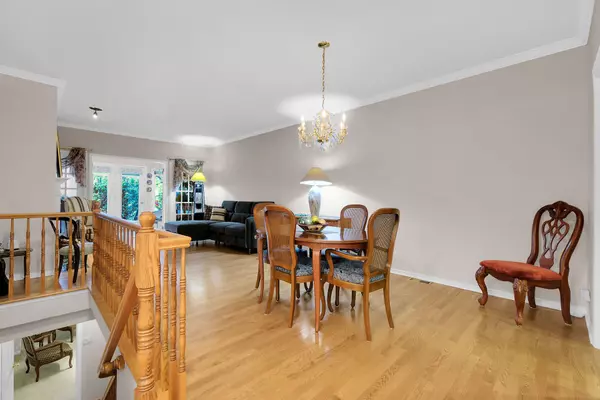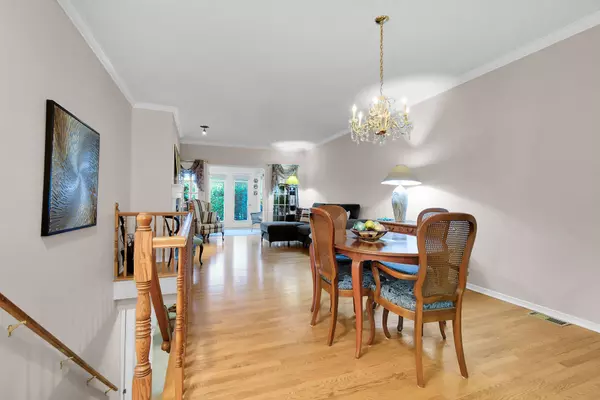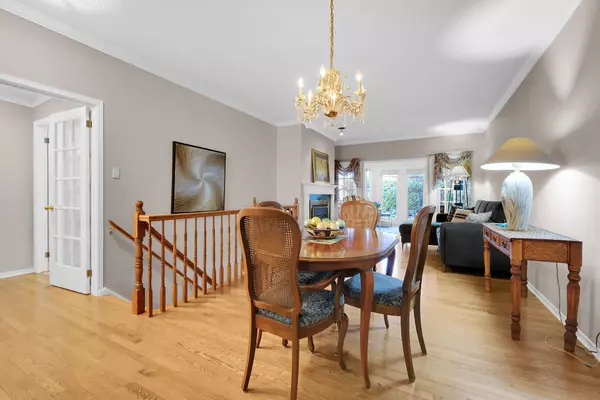2 Beds
2 Baths
2 Beds
2 Baths
Key Details
Property Type Condo
Sub Type Condo Townhouse
Listing Status Active
Purchase Type For Sale
Approx. Sqft 1200-1399
MLS Listing ID X11897915
Style Bungalow
Bedrooms 2
HOA Fees $652
Annual Tax Amount $3,863
Tax Year 2024
Property Description
Location
Province ON
County Ottawa
Community 8202 - Stittsville (Central)
Area Ottawa
Region 8202 - Stittsville (Central)
City Region 8202 - Stittsville (Central)
Rooms
Family Room No
Basement Finished
Kitchen 1
Separate Den/Office 1
Interior
Interior Features Auto Garage Door Remote, Central Vacuum, Primary Bedroom - Main Floor, Rough-In Bath, Water Meter
Cooling Central Air
Fireplaces Type Natural Gas, Living Room
Fireplace Yes
Heat Source Gas
Exterior
Exterior Feature Landscaped
Parking Features Private
Garage Spaces 1.0
Waterfront Description None
Exposure West
Total Parking Spaces 2
Building
Story 1
Locker None
Others
Pets Allowed Restricted
"My job is to find and attract mastery-based agents to the office, protect the culture, and make sure everyone is happy! "

