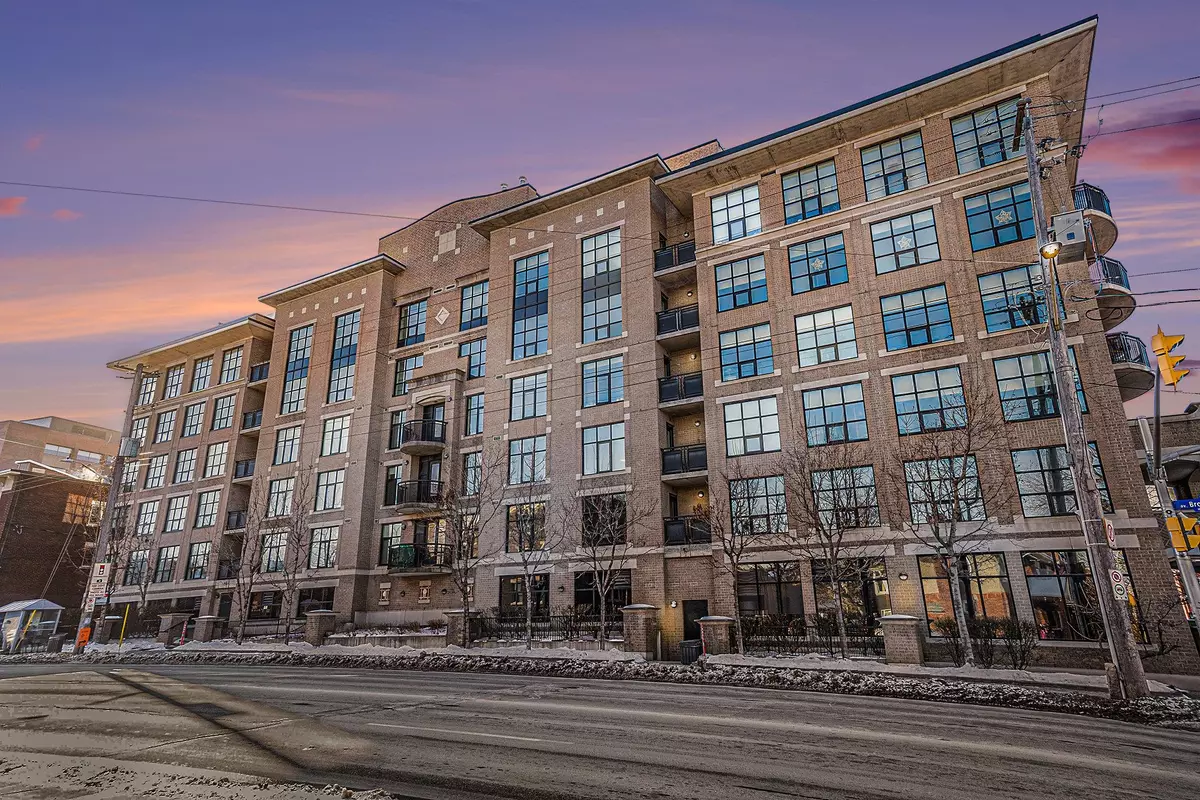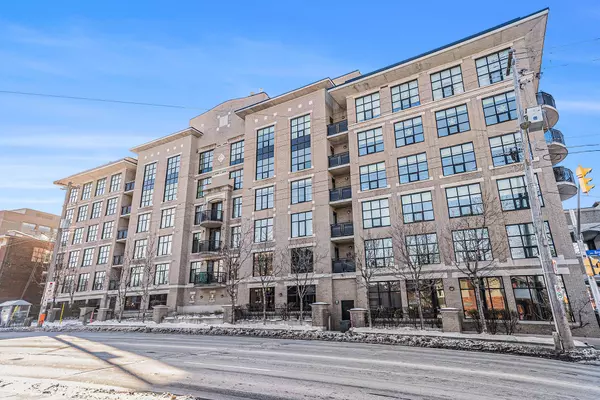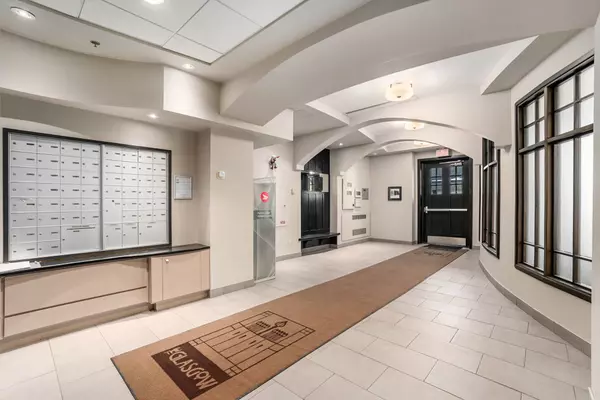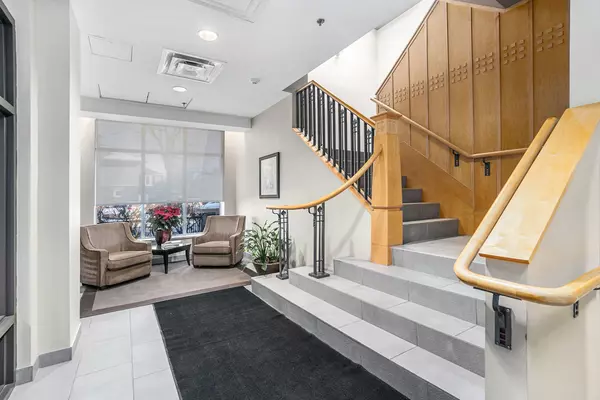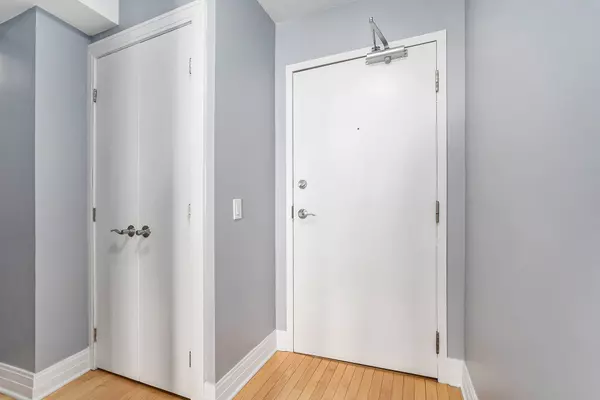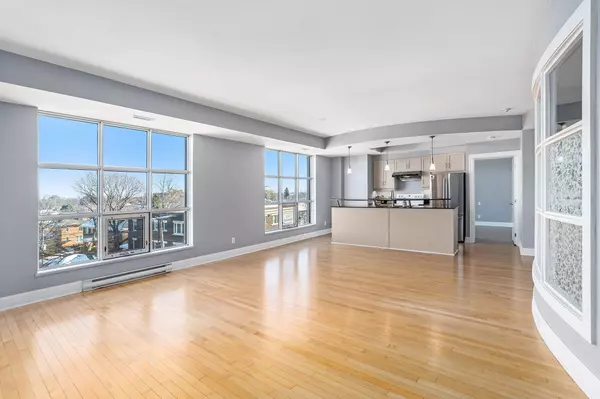1 Bed
2 Baths
1 Bed
2 Baths
Key Details
Property Type Condo
Sub Type Condo Apartment
Listing Status Active
Purchase Type For Sale
Approx. Sqft 1000-1199
MLS Listing ID X11896628
Style Apartment
Bedrooms 1
HOA Fees $864
Annual Tax Amount $4,518
Tax Year 2024
Property Description
Location
Province ON
County Ottawa
Community 4502 - West Centre Town
Area Ottawa
Region 4502 - West Centre Town
City Region 4502 - West Centre Town
Rooms
Family Room No
Basement None
Kitchen 1
Interior
Interior Features Primary Bedroom - Main Floor, Storage Area Lockers, Auto Garage Door Remote, Carpet Free
Cooling Central Air
Fireplace No
Heat Source Gas
Exterior
Exterior Feature Patio
Parking Features Underground
Exposure East
Total Parking Spaces 1
Building
Story 5
Unit Features Public Transit,Rec./Commun.Centre
Locker Owned
Others
Pets Allowed Restricted
"My job is to find and attract mastery-based agents to the office, protect the culture, and make sure everyone is happy! "

