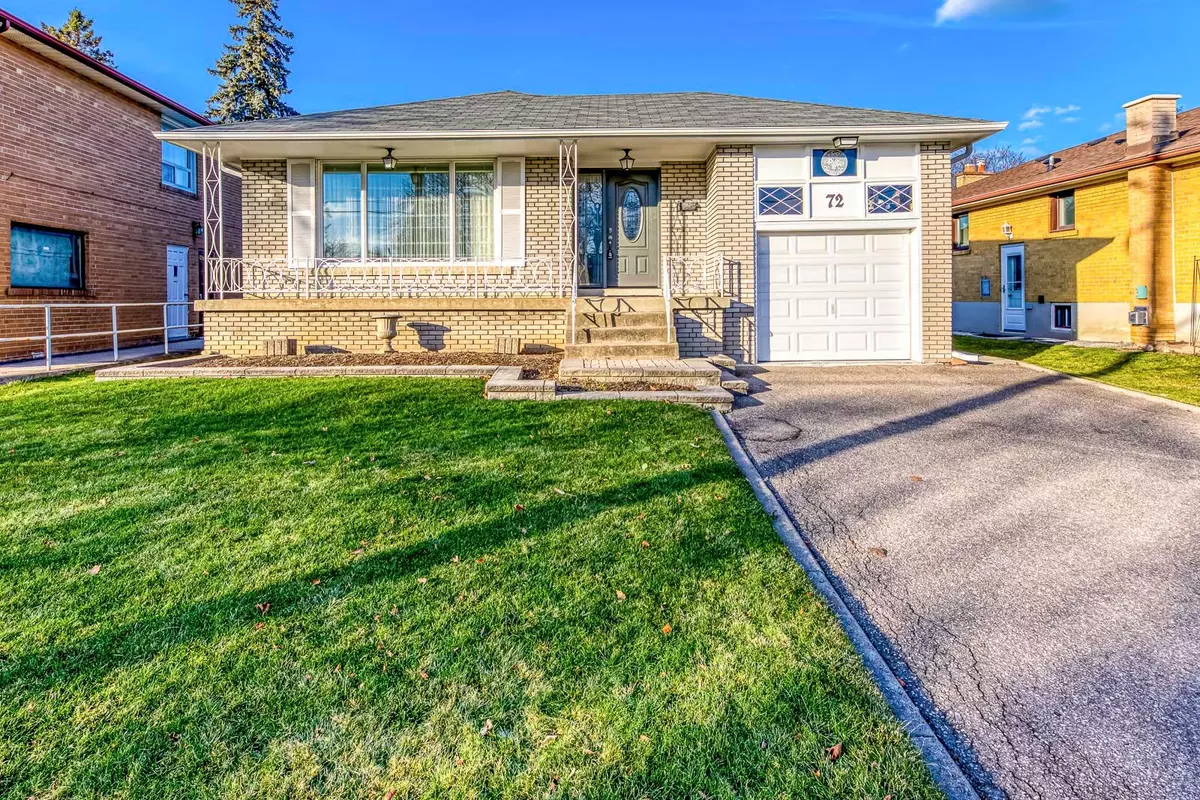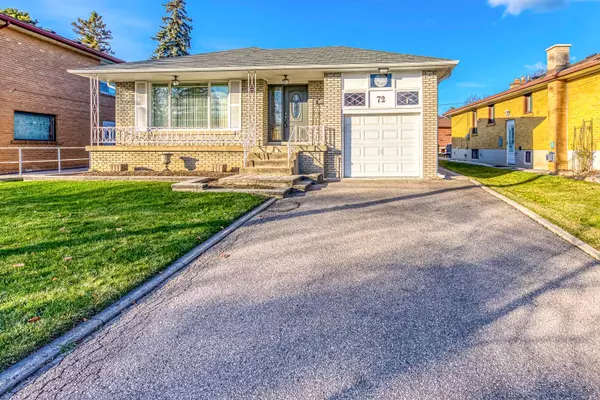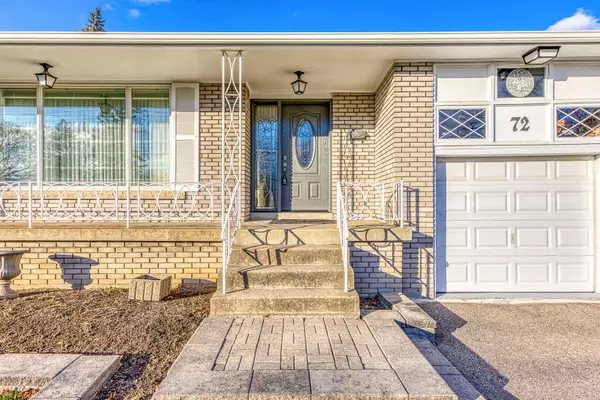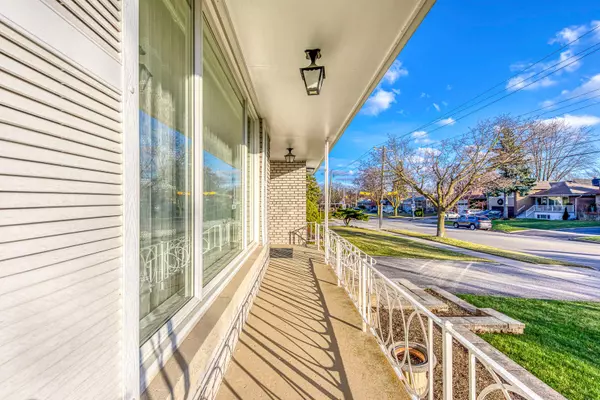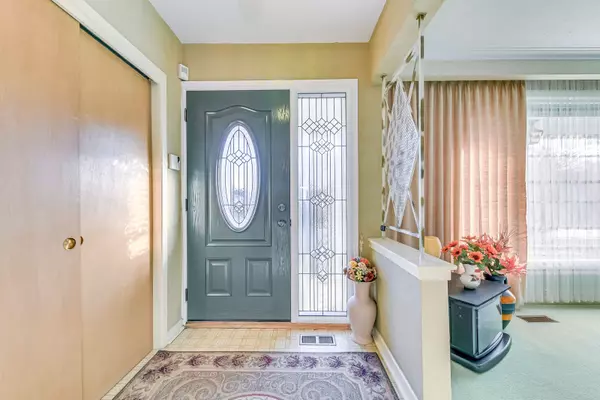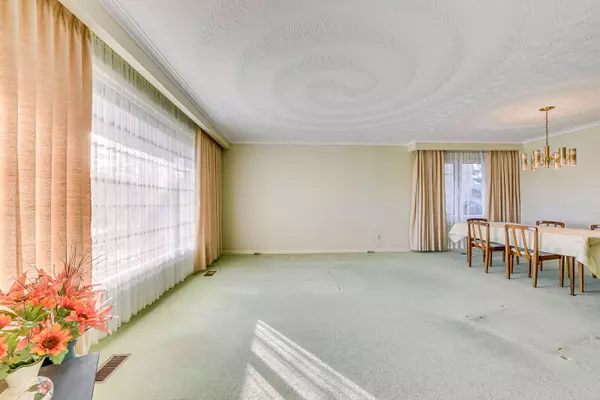3 Beds
2 Baths
3 Beds
2 Baths
Key Details
Property Type Single Family Home
Sub Type Detached
Listing Status Active
Purchase Type For Sale
Subdivision Willowridge-Martingrove-Richview
MLS Listing ID W11893381
Style Bungalow
Bedrooms 3
Annual Tax Amount $5,114
Tax Year 2024
Property Sub-Type Detached
Property Description
Location
Province ON
County Toronto
Community Willowridge-Martingrove-Richview
Area Toronto
Rooms
Family Room No
Basement Finished, Separate Entrance
Kitchen 1
Interior
Interior Features None
Heating Yes
Cooling Central Air
Fireplace No
Heat Source Gas
Exterior
Parking Features Private
Garage Spaces 1.0
Pool None
Roof Type Asphalt Shingle
Topography Level
Lot Frontage 45.0
Lot Depth 124.0
Total Parking Spaces 3
Building
Foundation Unknown
"My job is to find and attract mastery-based agents to the office, protect the culture, and make sure everyone is happy! "

