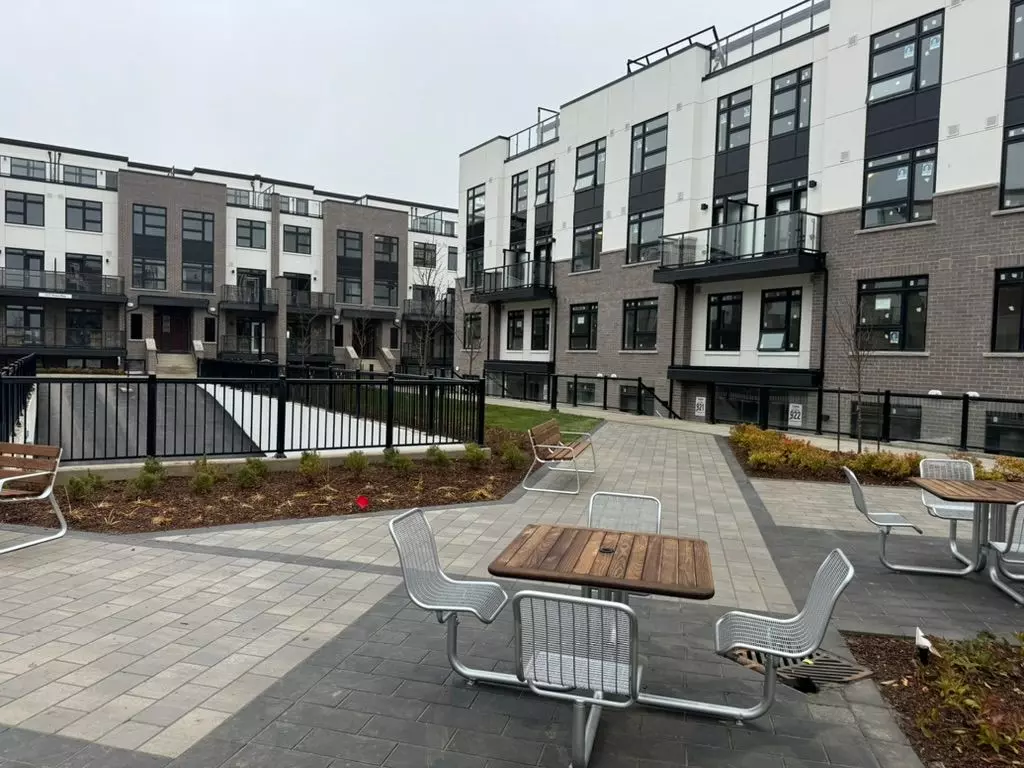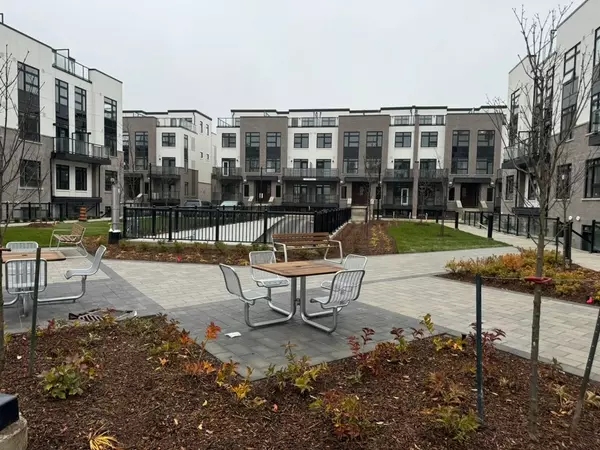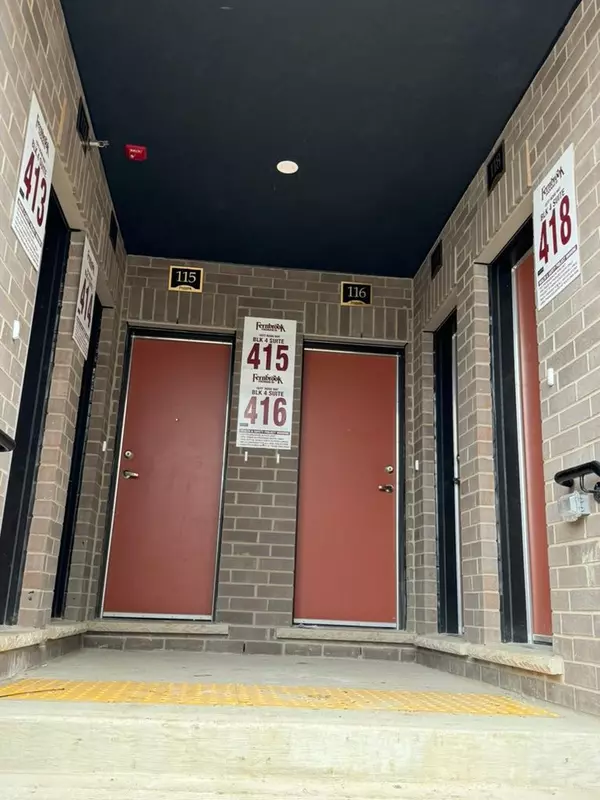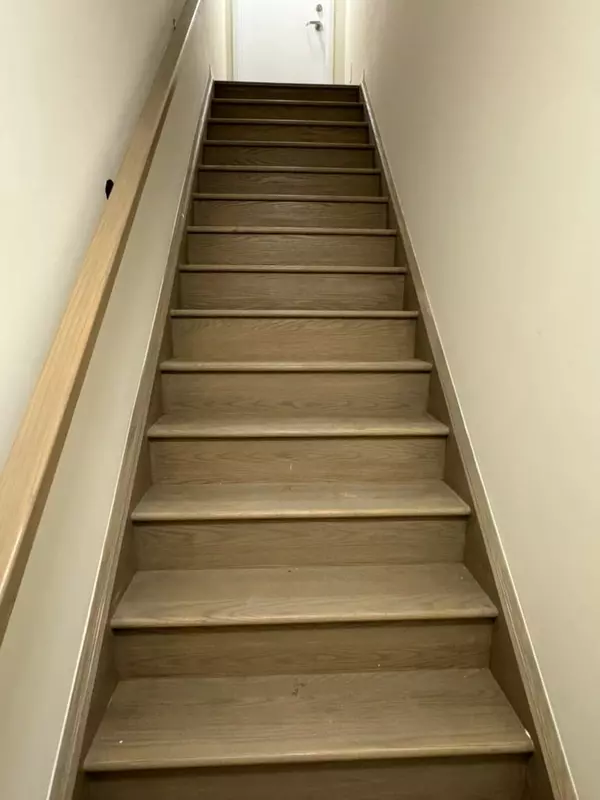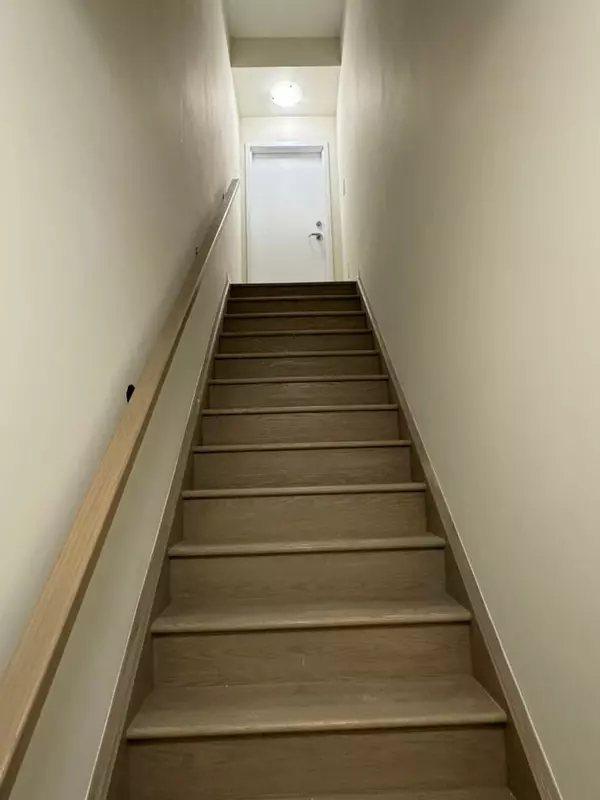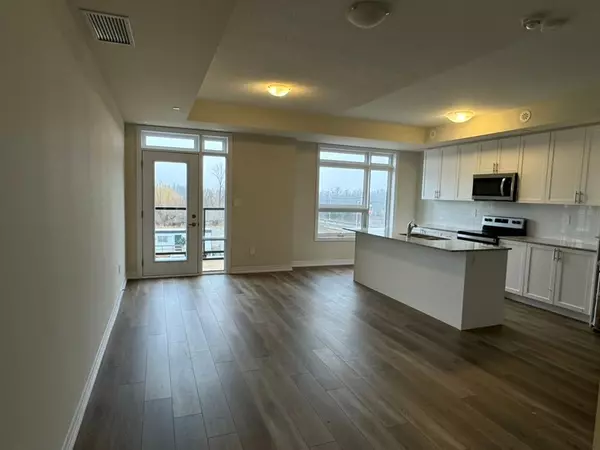2 Beds
2 Baths
2 Beds
2 Baths
Key Details
Property Type Condo
Sub Type Condo Townhouse
Listing Status Pending
Purchase Type For Rent
Approx. Sqft 1200-1399
MLS Listing ID W11893169
Style Stacked Townhouse
Bedrooms 2
Property Description
Location
Province ON
County Halton
Community 1026 - Cb Cobban
Area Halton
Region 1026 - CB Cobban
City Region 1026 - CB Cobban
Rooms
Family Room No
Basement None
Kitchen 1
Interior
Interior Features Primary Bedroom - Main Floor, Carpet Free, Auto Garage Door Remote, Sauna, Separate Heating Controls, Separate Hydro Meter
Cooling Central Air
Fireplace No
Heat Source Gas
Exterior
Exterior Feature Year Round Living, Privacy, Controlled Entry
Parking Features None
Exposure West
Total Parking Spaces 2
Building
Story 3
Unit Features Public Transit,School,Place Of Worship,Hospital,School Bus Route
Locker Owned
Others
Security Features Smoke Detector,Carbon Monoxide Detectors
Pets Allowed Restricted
"My job is to find and attract mastery-based agents to the office, protect the culture, and make sure everyone is happy! "

