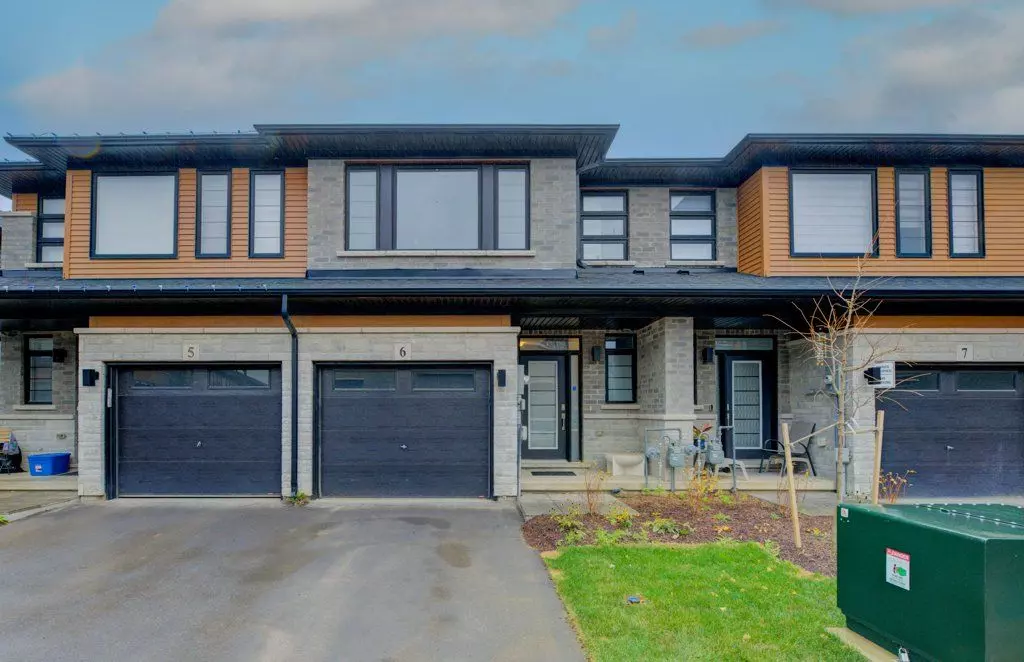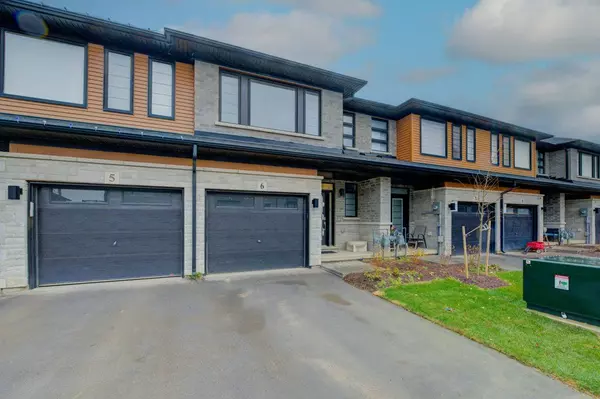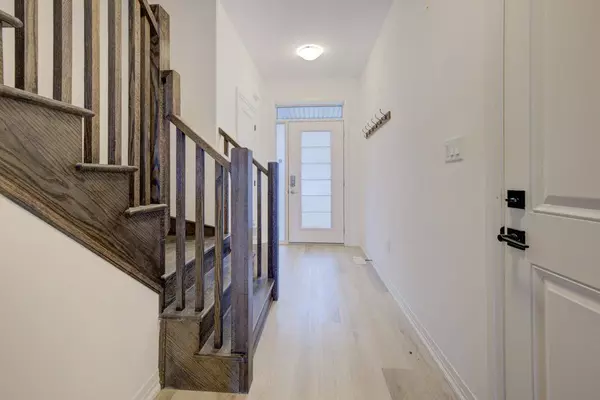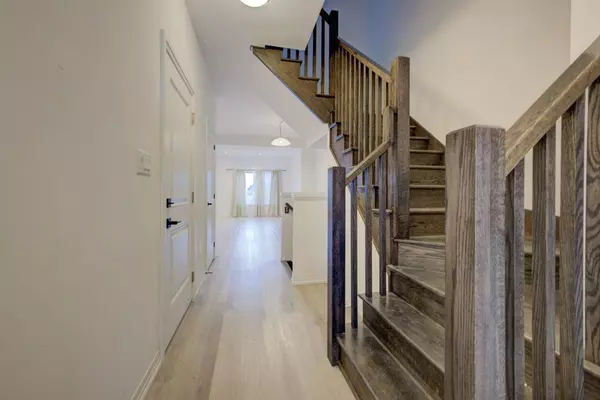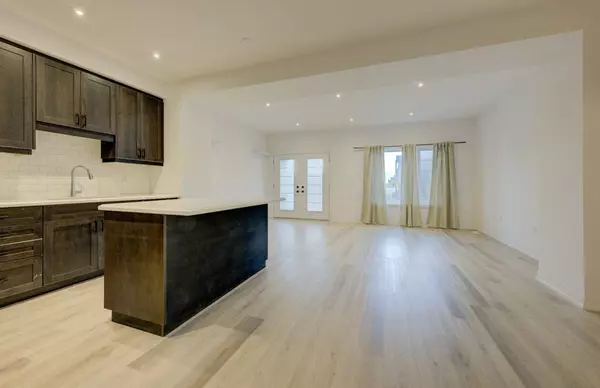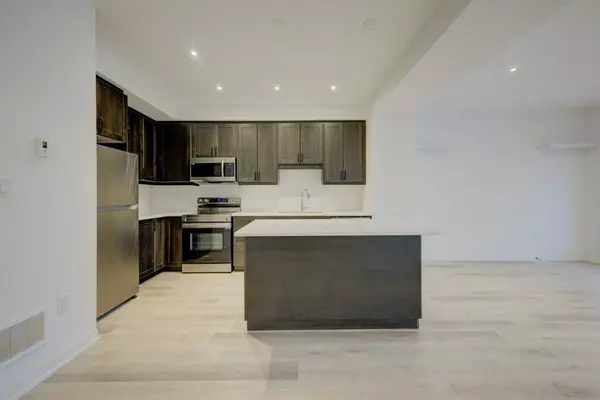REQUEST A TOUR If you would like to see this home without being there in person, select the "Virtual Tour" option and your agent will contact you to discuss available opportunities.
In-PersonVirtual Tour

$ 2,600
Est. payment | /mo
3 Beds
3 Baths
$ 2,600
Est. payment | /mo
3 Beds
3 Baths
Key Details
Property Type Townhouse
Sub Type Att/Row/Townhouse
Listing Status Active
Purchase Type For Lease
Approx. Sqft 1500-2000
MLS Listing ID X11885595
Style 2-Storey
Bedrooms 3
Property Description
Rarely offered 2-Storey Townhome. Losani-built, Beautiful 3-bedroom, 3-bathroom Townhouse, just 2 years new and offering 1,580 square feet of bright and open living space. Located in a prime neighbourhood of Shellard Lane, this home combines modern design with exceptional functionality. Carpet-free home features an open-concept layout with 9-ft ceilings, creating a spacious, airy feel throughout. Living area is enhanced with pot lights and quartz countertops, adding both style and practicality. Kitchen offers plenty of counter space, perfect for entertaining or family meals. Upstairs, you'll find a spacious Primary Bedroom complete with a 3-piece ensuite and a walk-in closet, providing a private retreat after a long day. Two additional bedrooms share a 4-piece main bathroom, ideal for family or guests. Plus, enjoy the convenience of a large laundry room located on the second floor. This townhouse also boasts a prime location, just minutes from schools, shopping, and other essential amenities. Schedule a showing today and make this your new home!
Location
Province ON
County Brantford
Area Brantford
Rooms
Family Room No
Basement Unfinished, Full
Kitchen 1
Interior
Interior Features Auto Garage Door Remote, On Demand Water Heater
Cooling Central Air
Fireplace No
Heat Source Gas
Exterior
Parking Features Front Yard Parking
Garage Spaces 1.0
Pool None
Roof Type Asphalt Shingle
Total Parking Spaces 2
Building
Foundation Poured Concrete
Listed by RE/MAX ABOUTOWNE REALTY CORP.

"My job is to find and attract mastery-based agents to the office, protect the culture, and make sure everyone is happy! "

