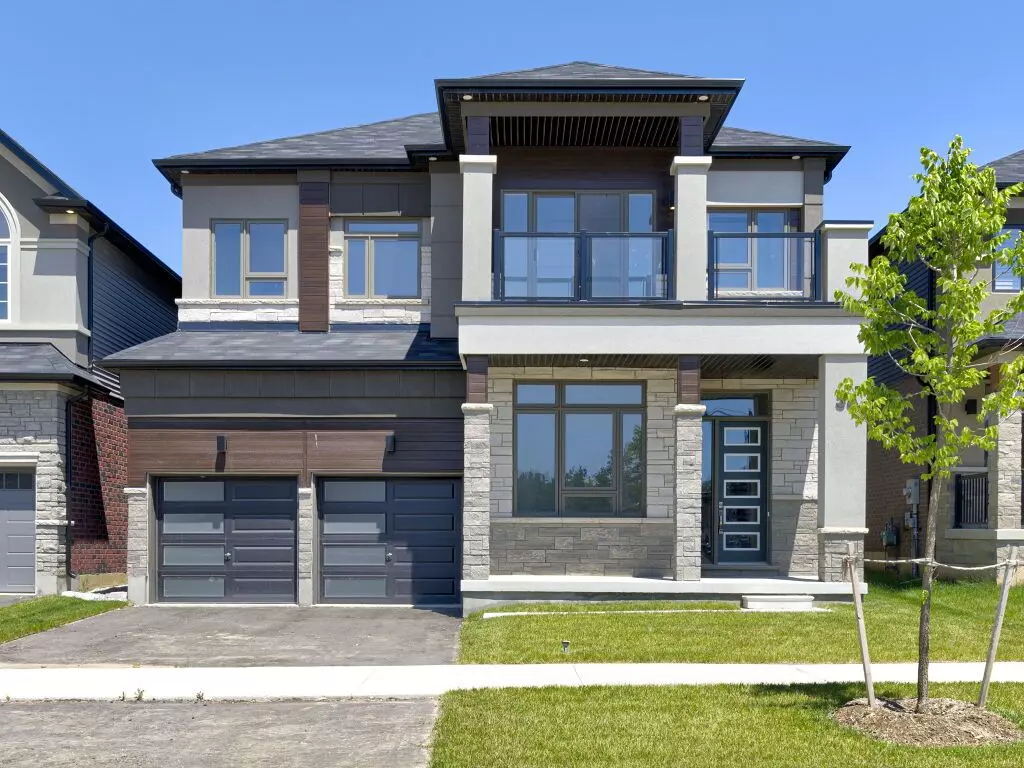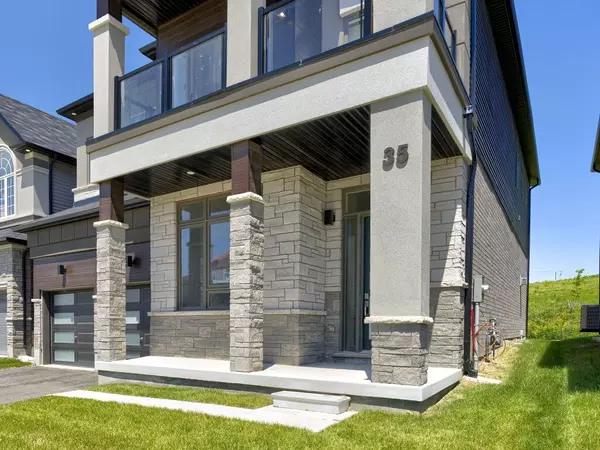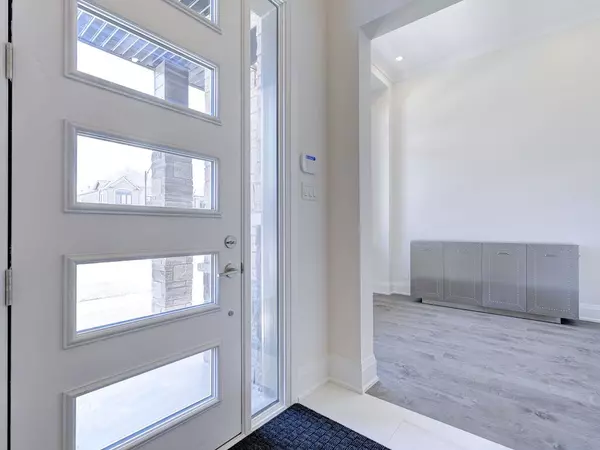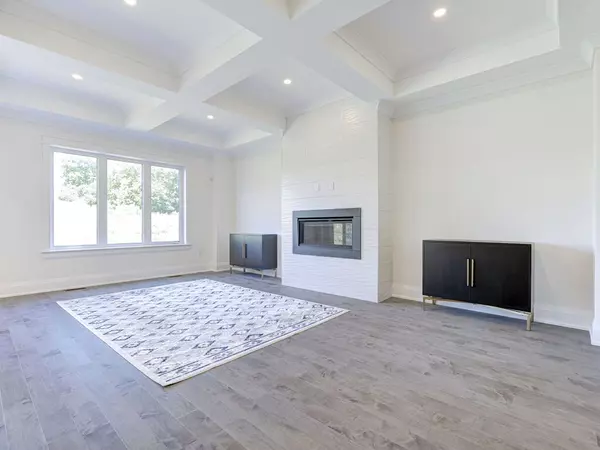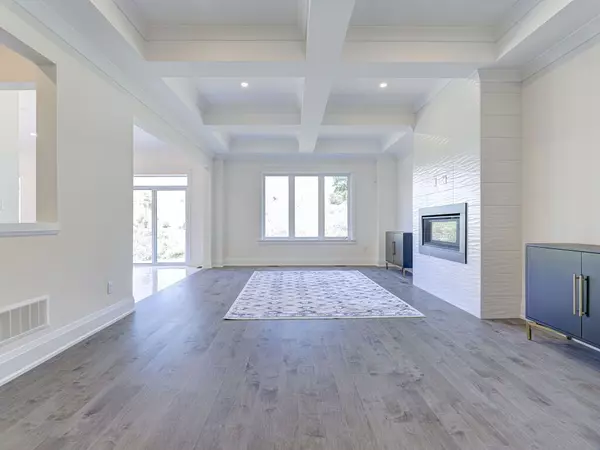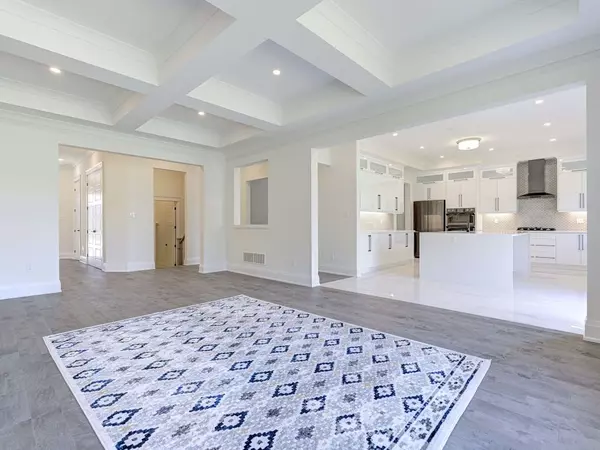REQUEST A TOUR If you would like to see this home without being there in person, select the "Virtual Tour" option and your agent will contact you to discuss available opportunities.
In-PersonVirtual Tour

$ 1,449,900
Est. payment | /mo
4 Beds
4 Baths
$ 1,449,900
Est. payment | /mo
4 Beds
4 Baths
Key Details
Property Type Single Family Home
Sub Type Detached
Listing Status Active
Purchase Type For Sale
Approx. Sqft 3000-3500
MLS Listing ID X11884212
Style 2-Storey
Bedrooms 4
Tax Year 2024
Property Description
Discover Your New Home On Premium Lot, One Of The Biggest Modern Elevation Houses Built By LIV Builder Boasts 4 Bedrooms, 3.5 Baths, 10' Main Ceilings, 9' 2nd Floors Ceiling, 7 Inch Baseboards Both Floors, Linear Fireplace W/ Feature Wall, Pot Lights, Waffle Ceiling In Great Room, Quartz Kitchen Countertop W/ Waterfall, 13 Inch High Stacked Uppers In Kitchen With Clear Glass, B/I Oven, B/I Microwave, Gas Cooktop, Upgraded Fridge, Backsplash In Kitchen. Upgraded Cambria Countertops Throughout, Oak Stairs With Iron Spindles, Hardwood Flooring on Main & Upper Hall-way, 2nd Floor Laundry, Furniture Included. Comes With Over 300k Upgrades & The List Goes On.
Location
Province ON
County Brantford
Area Brantford
Rooms
Family Room No
Basement Unfinished
Kitchen 1
Interior
Interior Features Other
Cooling Central Air
Fireplace Yes
Heat Source Gas
Exterior
Parking Features Private
Garage Spaces 2.0
Pool None
Roof Type Shingles
Total Parking Spaces 4
Building
Foundation Concrete
Listed by SPECTRUM REALTY SERVICES INC.

"My job is to find and attract mastery-based agents to the office, protect the culture, and make sure everyone is happy! "

