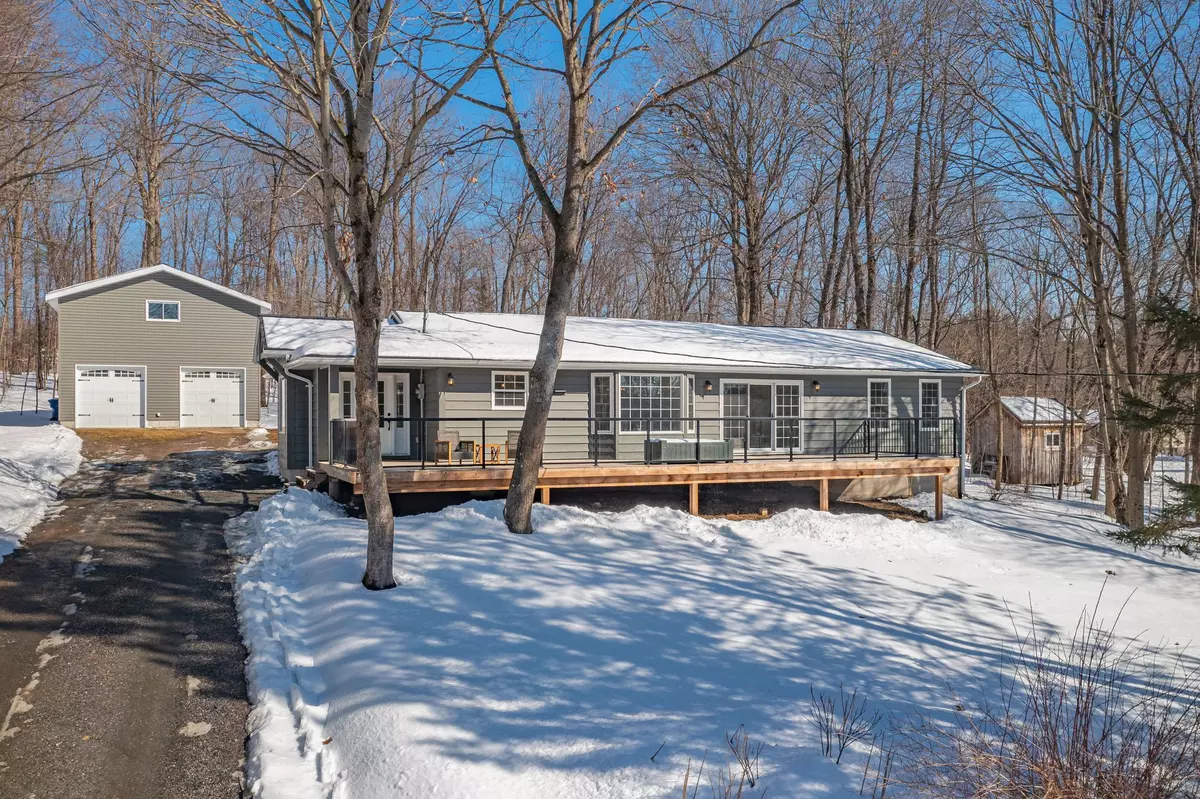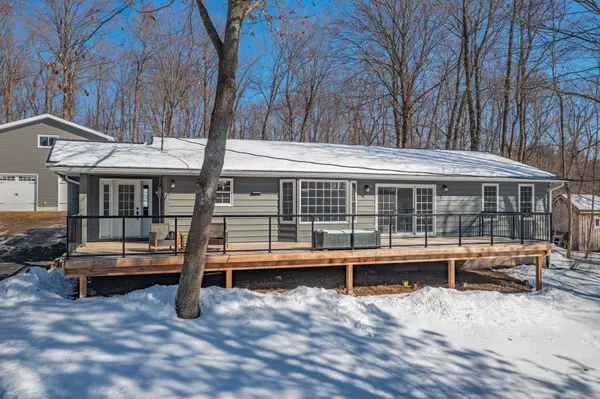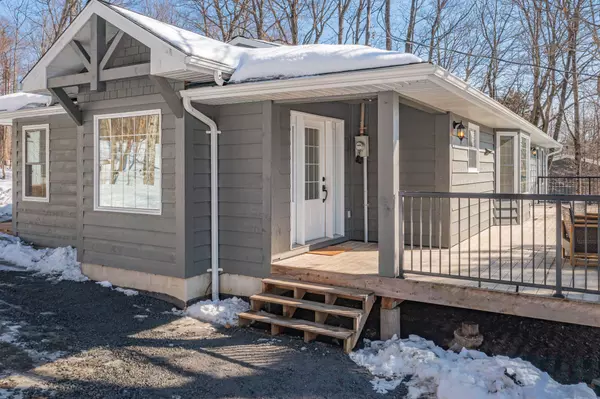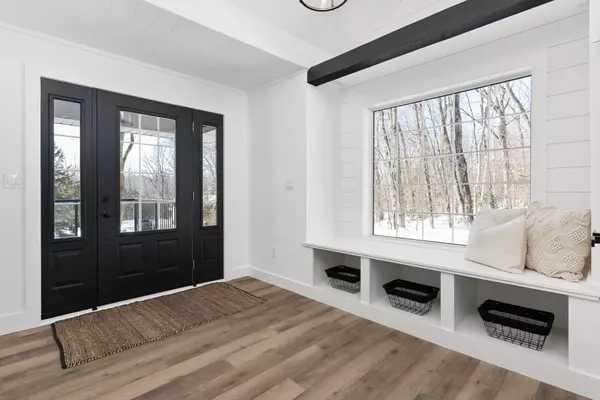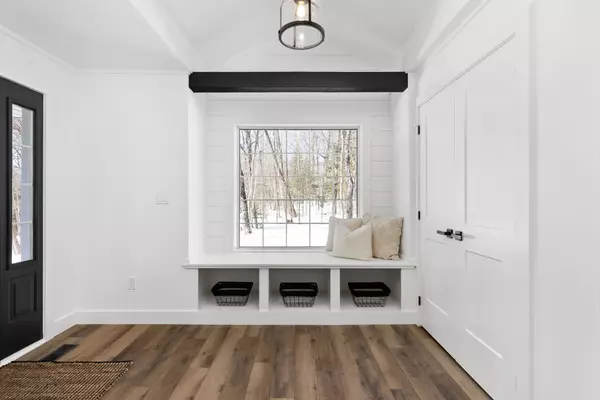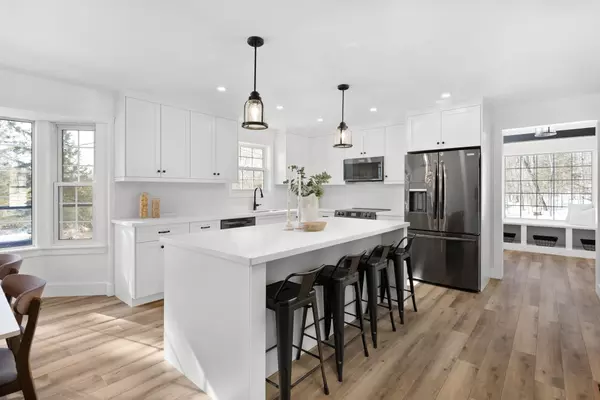3 Beds
3 Baths
3 Beds
3 Baths
Key Details
Property Type Single Family Home
Sub Type Detached
Listing Status Active
Purchase Type For Sale
Approx. Sqft 1500-2000
MLS Listing ID X11883859
Style Bungalow
Bedrooms 3
Annual Tax Amount $1,377
Tax Year 2024
Property Description
Location
Province ON
County Parry Sound
Area Parry Sound
Rooms
Family Room Yes
Basement Crawl Space, Unfinished
Kitchen 1
Interior
Interior Features Water Heater Owned
Cooling None
Fireplace No
Heat Source Propane
Exterior
Exterior Feature Deck, Year Round Living
Parking Features Private Double
Garage Spaces 5.0
Pool None
Waterfront Description None
Roof Type Asphalt Shingle
Lot Depth 150.0
Total Parking Spaces 7
Building
Foundation Concrete Block
New Construction false
Others
Security Features Carbon Monoxide Detectors,Smoke Detector
"My job is to find and attract mastery-based agents to the office, protect the culture, and make sure everyone is happy! "

