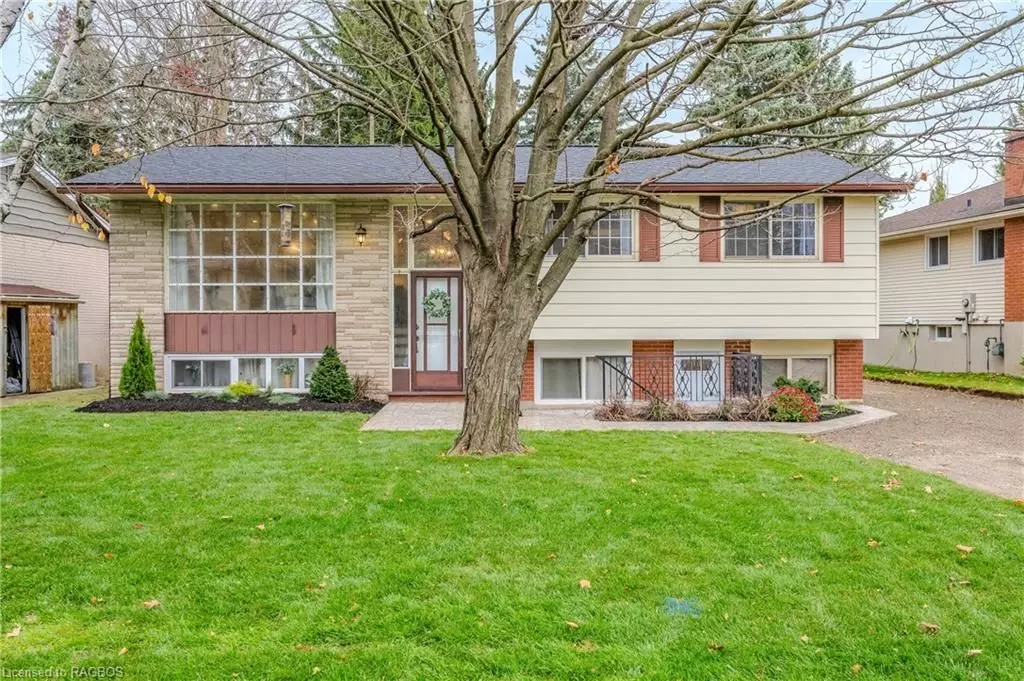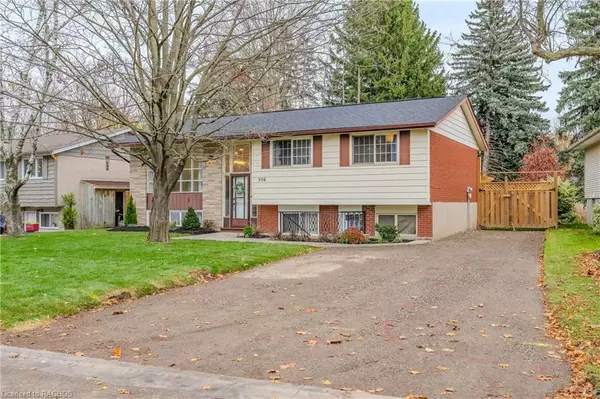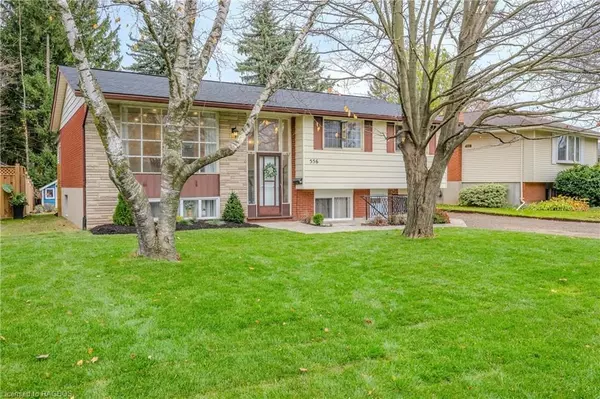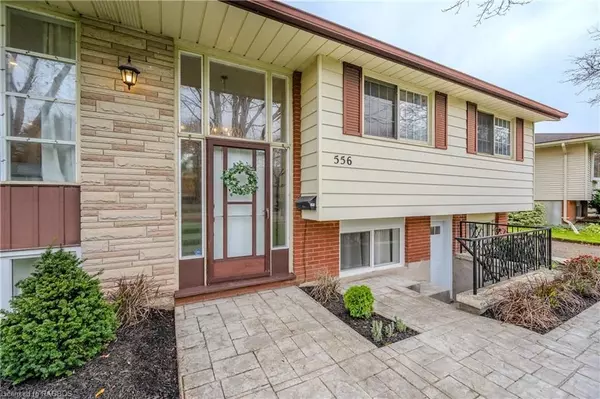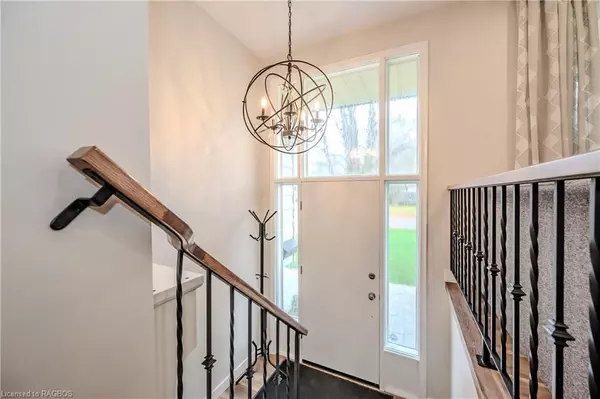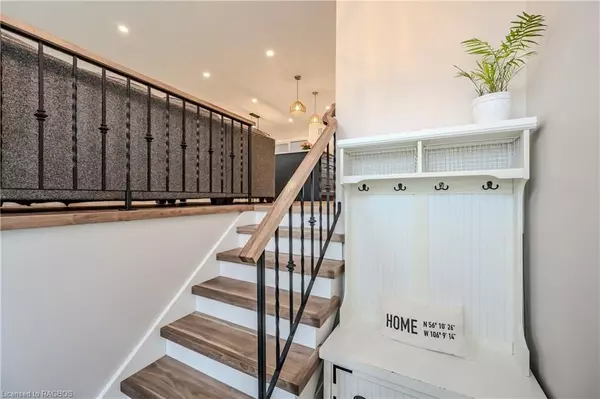5 Beds
2 Baths
2,278 SqFt
5 Beds
2 Baths
2,278 SqFt
Key Details
Property Type Single Family Home
Sub Type Detached
Listing Status Pending
Purchase Type For Sale
Square Footage 2,278 sqft
Price per Sqft $368
MLS Listing ID X11880038
Style Bungalow-Raised
Bedrooms 5
Annual Tax Amount $3,961
Tax Year 2023
Property Description
Location
Province ON
County Waterloo
Area Waterloo
Zoning SR2
Rooms
Basement Separate Entrance, Finished
Kitchen 2
Separate Den/Office 2
Interior
Interior Features Water Meter, Accessory Apartment, Water Heater, Water Softener, Central Vacuum
Cooling Central Air
Inclusions Built-in Microwave, Carbon Monoxide Detector, Central Vacuum, Dishwasher, Dryer, RangeHood, Refrigerator, Smoke Detector, Stove, Washer
Laundry Electric Dryer Hookup, In Bathroom, Washer Hookup
Exterior
Exterior Feature Controlled Entry, Deck
Parking Features Private Double, Other
Garage Spaces 5.0
Pool None
Roof Type Asphalt Rolled
Lot Frontage 67.67
Exposure East
Total Parking Spaces 5
Building
Foundation Poured Concrete
New Construction false
Others
Senior Community No
Security Features Other,Carbon Monoxide Detectors,Smoke Detector
"My job is to find and attract mastery-based agents to the office, protect the culture, and make sure everyone is happy! "

