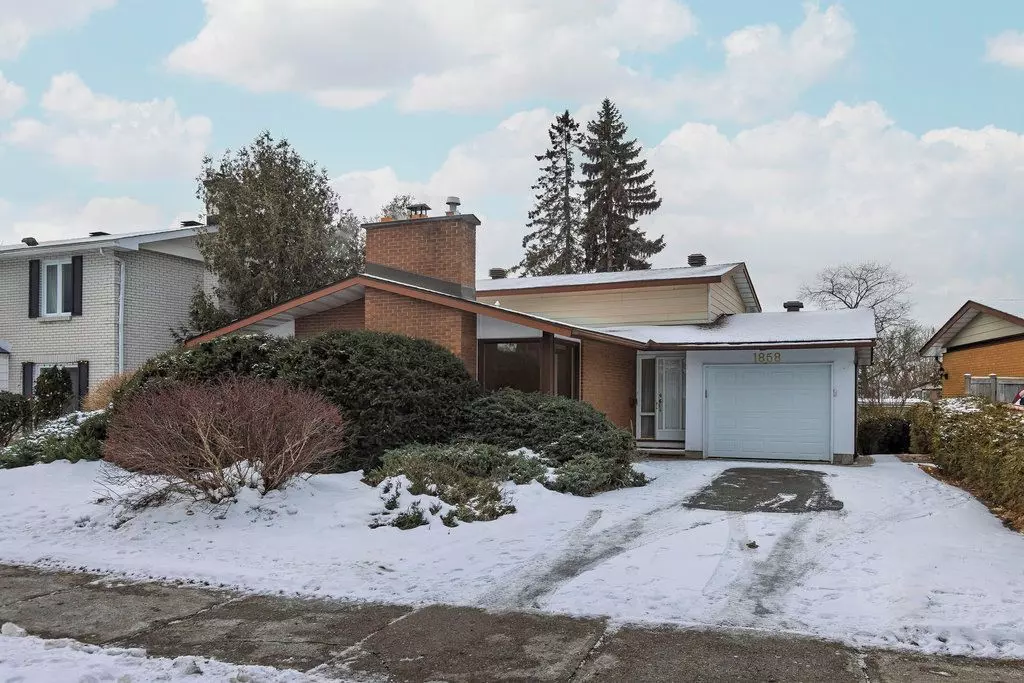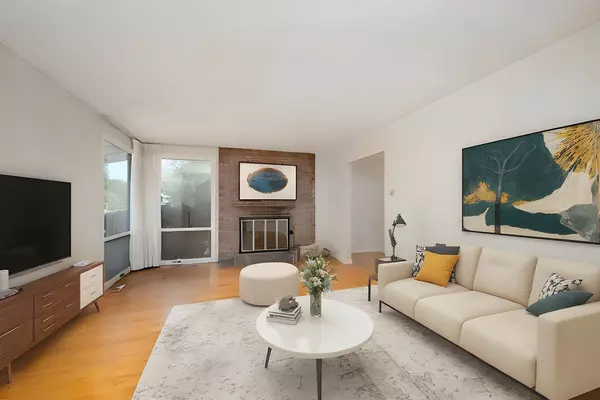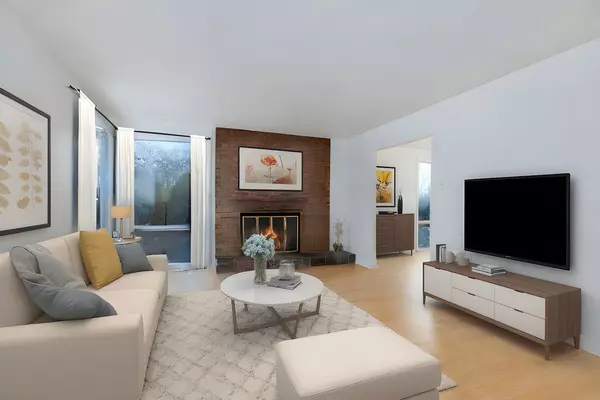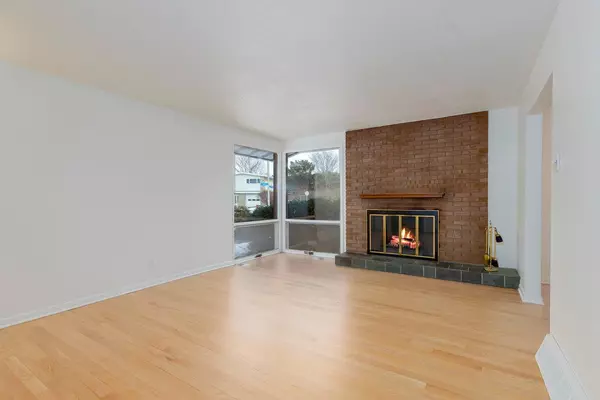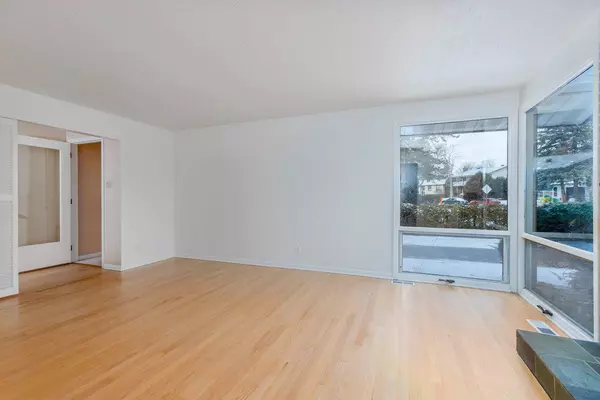4 Beds
3 Baths
4 Beds
3 Baths
Key Details
Property Type Single Family Home
Sub Type Detached
Listing Status Pending
Purchase Type For Sale
Approx. Sqft 1500-2000
MLS Listing ID X11881168
Style Sidesplit 3
Bedrooms 4
Annual Tax Amount $5,009
Tax Year 2023
Property Description
Location
Province ON
County Ottawa
Community 2107 - Beacon Hill South
Area Ottawa
Region 2107 - Beacon Hill South
City Region 2107 - Beacon Hill South
Rooms
Family Room Yes
Basement Full, Finished
Kitchen 1
Interior
Interior Features Auto Garage Door Remote, Countertop Range, Water Heater
Cooling Central Air
Fireplaces Type Wood
Fireplace Yes
Heat Source Gas
Exterior
Exterior Feature Deck
Parking Features Private
Garage Spaces 2.0
Pool None
Roof Type Asphalt Shingle
Lot Depth 99.88
Total Parking Spaces 3
Building
Unit Features Park
Foundation Concrete
"My job is to find and attract mastery-based agents to the office, protect the culture, and make sure everyone is happy! "

